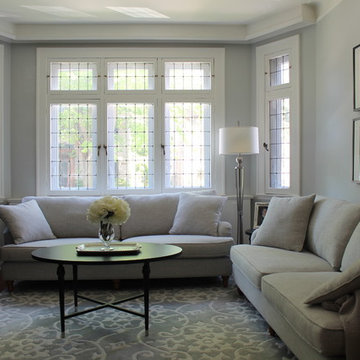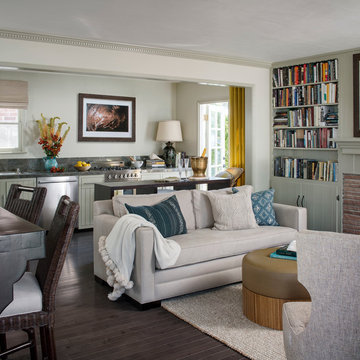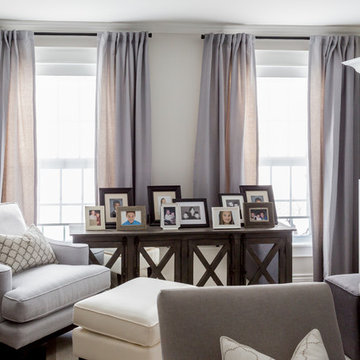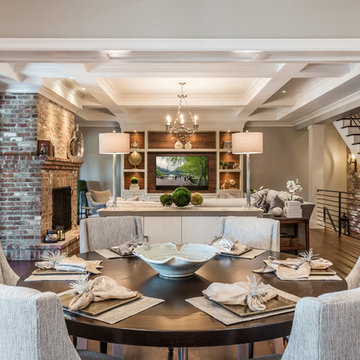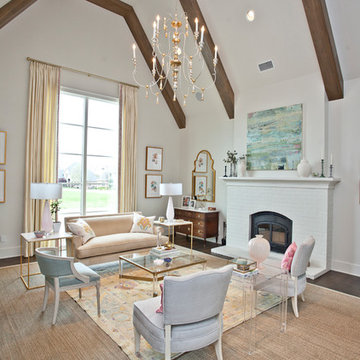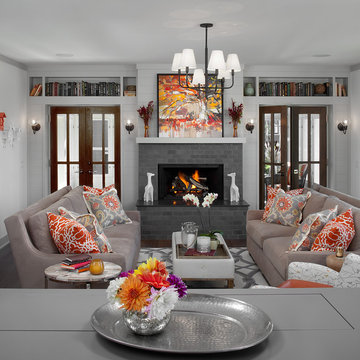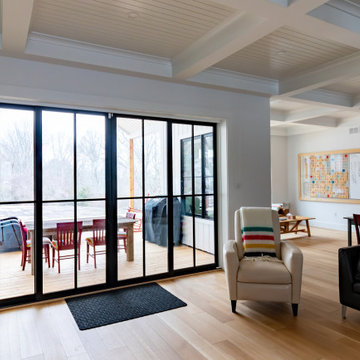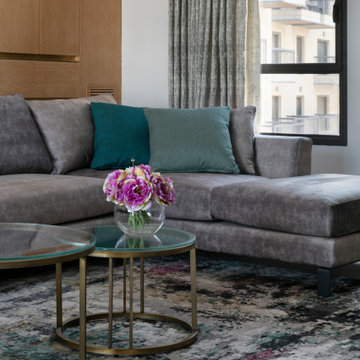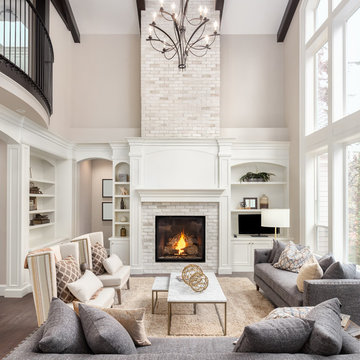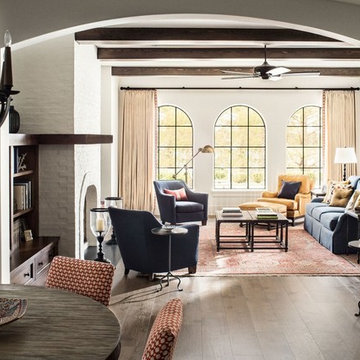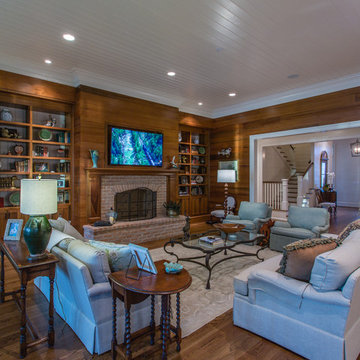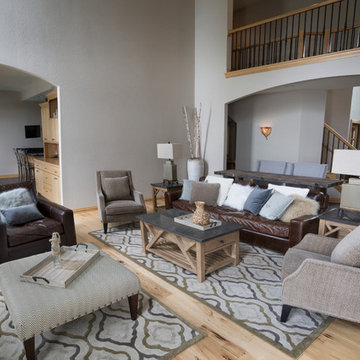1.724 Billeder af grå dagligstue med muret pejseindramning
Sorteret efter:
Budget
Sorter efter:Populær i dag
141 - 160 af 1.724 billeder
Item 1 ud af 3

The floor plan of this beautiful Victorian flat remained largely unchanged since 1890 – making modern living a challenge. With support from our engineering team, the floor plan of the main living space was opened to not only connect the kitchen and the living room but also add a dedicated dining area.
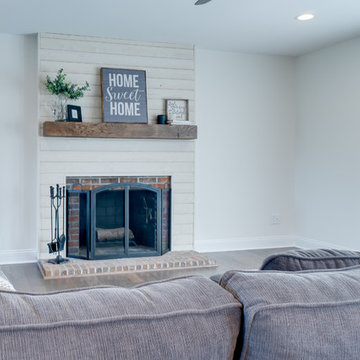
In this space we removed multiple walls and raised the floor in the sunken living room to create an open concept floor plan. Added a rustic mantle and shiplap to this fireplace to create a design feature.
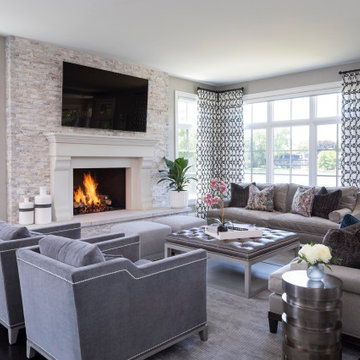
Martha O'Hara Interiors, Interior Design & Photo Styling
Please Note: All “related,” “similar,” and “sponsored” products tagged or listed by Houzz are not actual products pictured. They have not been approved by Martha O’Hara Interiors nor any of the professionals credited. For information about our work, please contact design@oharainteriors.com.
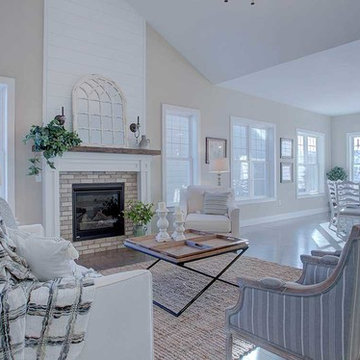
This 1-story home with welcoming front porch includes 10’ ceilings and a 2-car garage. Hardwood flooring in the foyer extends to the living room, dining room, and kitchen. The kitchen features attractive cabinetry, quartz countertops with backsplash, and stainless steel appliances. The sunny dining area includes sliding glass doors, providing access to the backyard patio. The spacious living room includes a gas fireplace with brick surround and shiplap above the mantel. The owner’s suite features a large closet and a private bathroom with 5’ tile shower and double bowl vanity.
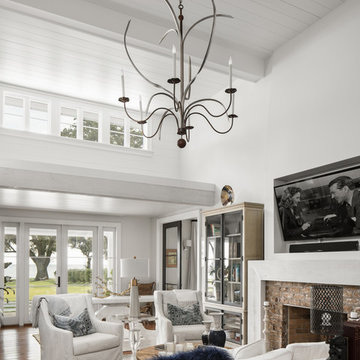
Living room of Farmhouse style beach house in Pass Christian Mississippi photographed for Watters Architecture by Birmingham Alabama based architectural and interiors photographer Tommy Daspit. See more of his work at http://tommydaspit.com
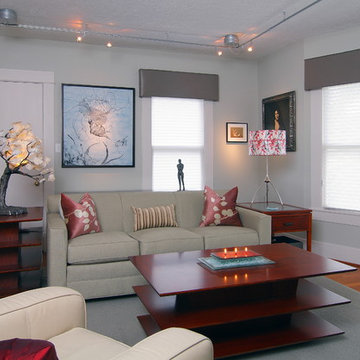
Living Room designed around client's art collection. Track lighting used to highlight individual pieces of art. | Photo Credit: Miro Dvorscak
1.724 Billeder af grå dagligstue med muret pejseindramning
8
