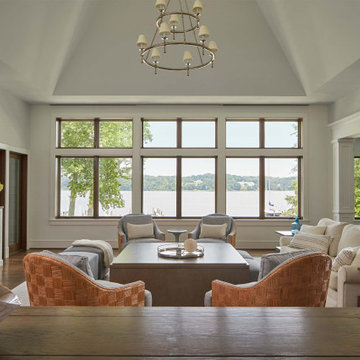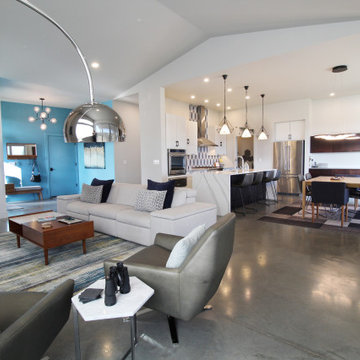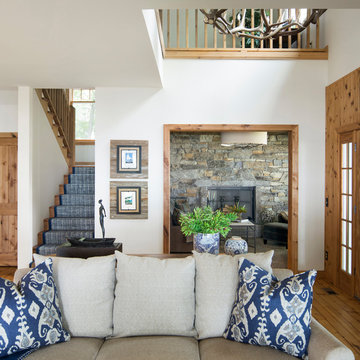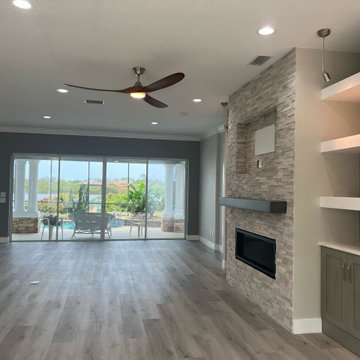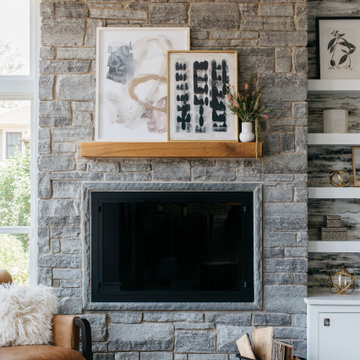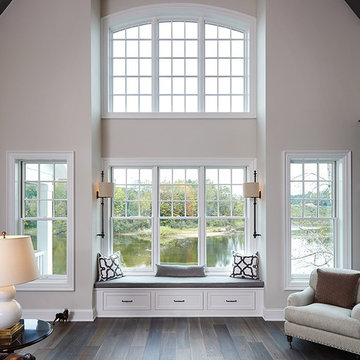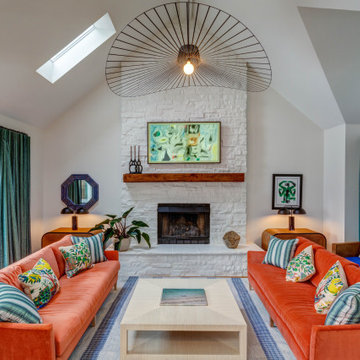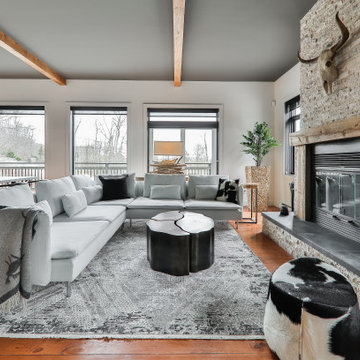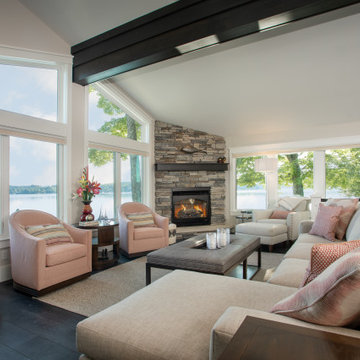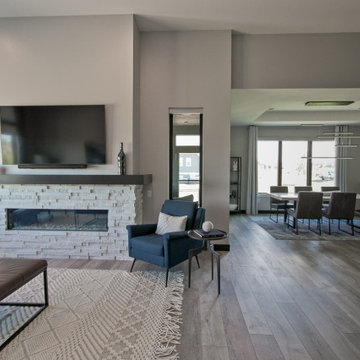205 Billeder af grå dagligstue med pejseindramning af stablede sten
Sorteret efter:
Budget
Sorter efter:Populær i dag
41 - 60 af 205 billeder
Item 1 ud af 3
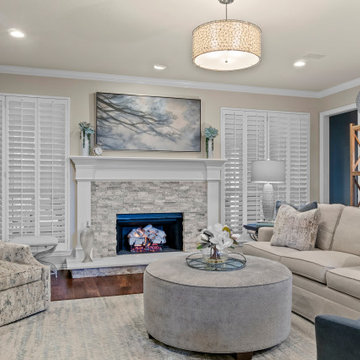
The fireplace was the focal point with gorgeous stacked stone, quartz hearth and birch wood logs. The custom furniture and beautiful art and rugs completed the look! The bookshelf and accessories gave the added touches to the warm, cozy room.

Luxury Vinyl Plank flooring from Pergo: Ballard Oak • Cabinetry by Aspect: Maple Tundra • Media Center tops & shelves from Shiloh: Poplar Harbor & Stratus
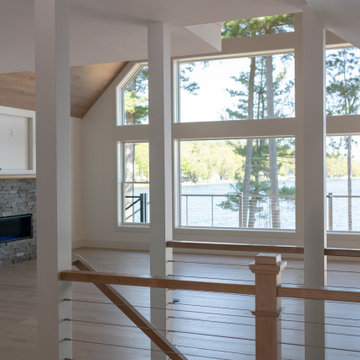
Previously, when you walked through the front door there was an obstructed view of Lake Winnipesaukee. This was due to a loft that covered half of the living space. We removed the loft area and completely re-framed the gable wall. Now, when you enter the home, all you see is a dramatic view of the lake.

Living room with custom fireplace masonry and wooden mantle, accented with custom builtins and white-washed ceilings.
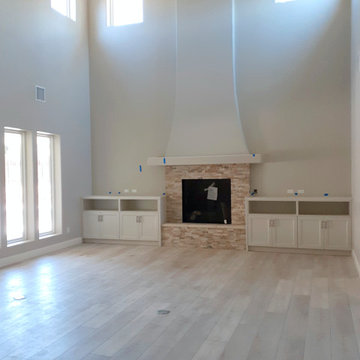
The client chose a light-colored luxury vinyl plank mimicking the popular Norwegian Oak wood flooring. This perfectly complements their desired "modern but warm" look.
Please note that these photos were taken before the final cleaning process.
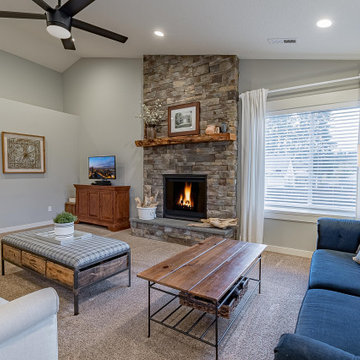
Another view of this spacious family room. With such a large space, the homeowners wanted two separate seating areas. One that faced the fireplace and TV and one that was a little farther away from the TV, becoming a makeshift home office part of the time. It is an inviting space with rich colors and a warm feel that is needed in the rainy pacific northwest.
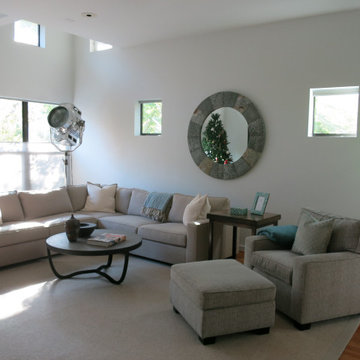
A light, airy neutral living room in grays and taupes sets the stage for industrial leanings. Hollywood style floor lamp adds drama and sparkle. Stacked stone fireplace gives texture to the smooth walls.
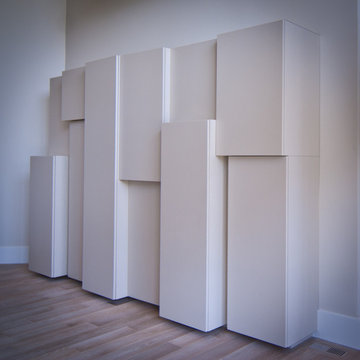
These custom storage cabinets have been manufactured locally by our talented Woodays builders. Layering the cabinets in this way provides a decorative focal point and art piece to the space as well as adds additional storage and organization.
Photo Credit: Gabe Fahlen with Birch Tree Designs
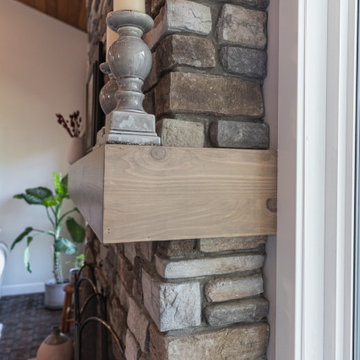
For this special renovation project, our clients had a clear vision of what they wanted their living space to end up looking like, and the end result is truly jaw-dropping. The main floor was completely refreshed and the main living area opened up. The existing vaulted cedar ceilings were refurbished, and a new vaulted cedar ceiling was added above the newly opened up kitchen to match. The kitchen itself was transformed into a gorgeous open entertaining area with a massive island and top-of-the-line appliances that any chef would be proud of. A unique venetian plaster canopy housing the range hood fan sits above the exclusive Italian gas range. The fireplace was refinished with a new wood mantle and stacked stone surround, becoming the centrepiece of the living room, and is complemented by the beautifully refinished parquet wood floors. New hardwood floors were installed throughout the rest of the main floor, and a new railings added throughout. The family room in the back was remodeled with another venetian plaster feature surrounding the fireplace, along with a wood mantle and custom floating shelves on either side. New windows were added to this room allowing more light to come in, and offering beautiful views into the large backyard. A large wrap around custom desk and shelves were added to the den, creating a very functional work space for several people. Our clients are super happy about their renovation and so are we! It turned out beautiful!
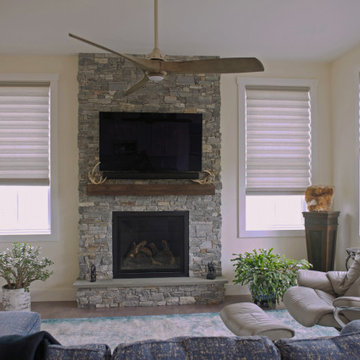
“Ideally located on Spear Street in Shelburne, between Lake Champlain and the beautiful Green Mountains. Just minutes from the lake and downtown Burlington you have everything you need and already do….explore Shelburne Farms and Shelburne Museum….You will love the rolling landscape of Kwiniaska Ridge. Our innovative new designs are as comfortable as they are modern.” – Courtesy of Snyder Homes
205 Billeder af grå dagligstue med pejseindramning af stablede sten
3
