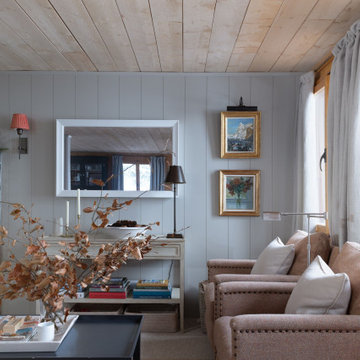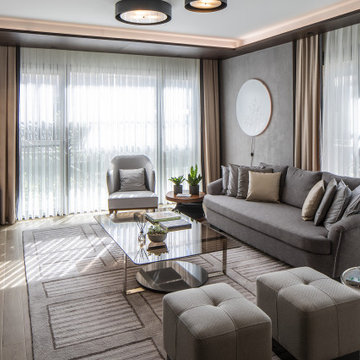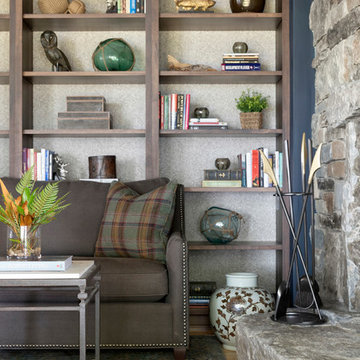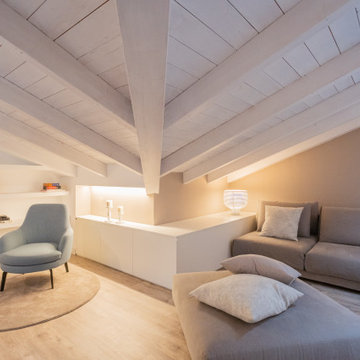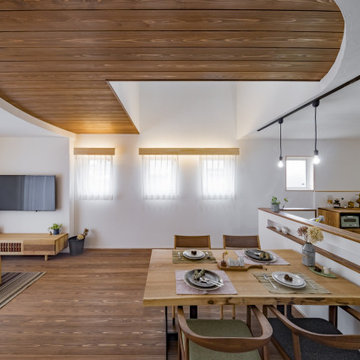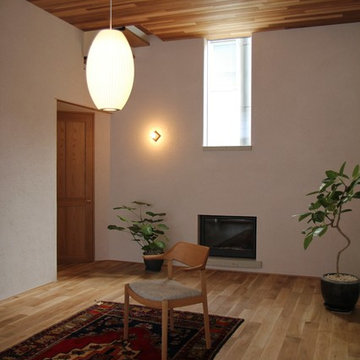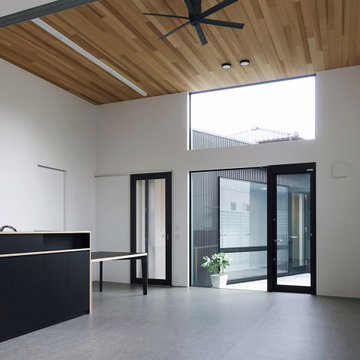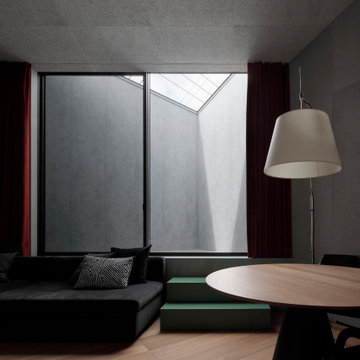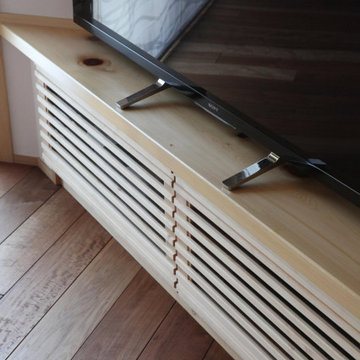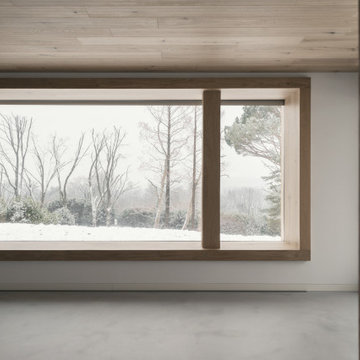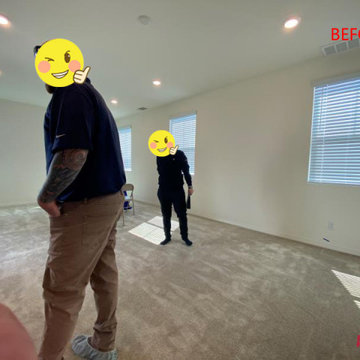198 Billeder af grå dagligstue med træloft
Sorteret efter:
Budget
Sorter efter:Populær i dag
81 - 100 af 198 billeder
Item 1 ud af 3
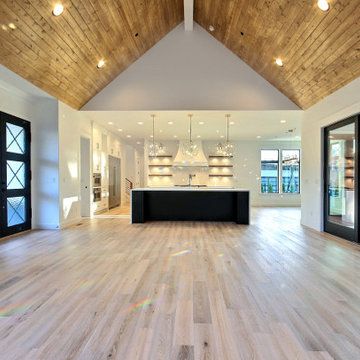
This Beautiful Multi-Story Modern Farmhouse Features a Master On The Main & A Split-Bedroom Layout • 5 Bedrooms • 4 Full Bathrooms • 1 Powder Room • 3 Car Garage • Vaulted Ceilings • Den • Large Bonus Room w/ Wet Bar • 2 Laundry Rooms • So Much More!
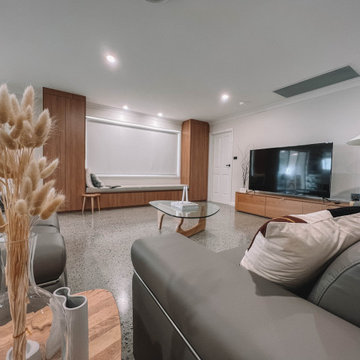
After the second fallout of the Delta Variant amidst the COVID-19 Pandemic in mid 2021, our team working from home, and our client in quarantine, SDA Architects conceived Japandi Home.
The initial brief for the renovation of this pool house was for its interior to have an "immediate sense of serenity" that roused the feeling of being peaceful. Influenced by loneliness and angst during quarantine, SDA Architects explored themes of escapism and empathy which led to a “Japandi” style concept design – the nexus between “Scandinavian functionality” and “Japanese rustic minimalism” to invoke feelings of “art, nature and simplicity.” This merging of styles forms the perfect amalgamation of both function and form, centred on clean lines, bright spaces and light colours.
Grounded by its emotional weight, poetic lyricism, and relaxed atmosphere; Japandi Home aesthetics focus on simplicity, natural elements, and comfort; minimalism that is both aesthetically pleasing yet highly functional.
Japandi Home places special emphasis on sustainability through use of raw furnishings and a rejection of the one-time-use culture we have embraced for numerous decades. A plethora of natural materials, muted colours, clean lines and minimal, yet-well-curated furnishings have been employed to showcase beautiful craftsmanship – quality handmade pieces over quantitative throwaway items.
A neutral colour palette compliments the soft and hard furnishings within, allowing the timeless pieces to breath and speak for themselves. These calming, tranquil and peaceful colours have been chosen so when accent colours are incorporated, they are done so in a meaningful yet subtle way. Japandi home isn’t sparse – it’s intentional.
The integrated storage throughout – from the kitchen, to dining buffet, linen cupboard, window seat, entertainment unit, bed ensemble and walk-in wardrobe are key to reducing clutter and maintaining the zen-like sense of calm created by these clean lines and open spaces.
The Scandinavian concept of “hygge” refers to the idea that ones home is your cosy sanctuary. Similarly, this ideology has been fused with the Japanese notion of “wabi-sabi”; the idea that there is beauty in imperfection. Hence, the marriage of these design styles is both founded on minimalism and comfort; easy-going yet sophisticated. Conversely, whilst Japanese styles can be considered “sleek” and Scandinavian, “rustic”, the richness of the Japanese neutral colour palette aids in preventing the stark, crisp palette of Scandinavian styles from feeling cold and clinical.
Japandi Home’s introspective essence can ultimately be considered quite timely for the pandemic and was the quintessential lockdown project our team needed.
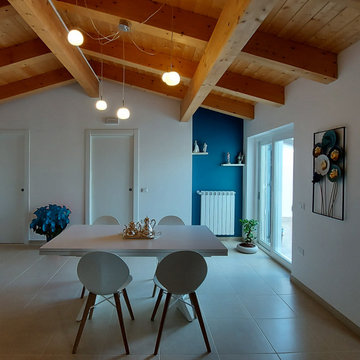
La mansarda è sempre stato un ambiente suggestivo: l’intreccio delle travi in legno e la forma avvolgente della copertura è un immediato richiamo alla natura e i suoi colori. Il progetto ha creato ambienti fluidi e puliti con la muratura ridotta all’essenziale per una casa versatile da vivere in tanti modi ed occasioni diverse.
L’ingresso si apre direttamente su un ambiente openspace con la zona pranzo, un angolo studio e la zona relax con divani e tv. Due balconi illuminano lo spazio. La parete di fondo è messa in evidenza da un deciso blu ottanio, un forte richiamo al colore del cielo, esaltato dal contrasto con il bianco e con le tonalità del legno.
L’arredamento è misurato: elementi bianchi per il tavolo da pranzo e per la madia in legno. Sulla parete blu, il mobile è composto da una base che si ancora al suolo e elementi che si liberano nella parte alta della parete caratterizzata dalla forma triangolare del tetto. Il controllo sulle forme ed il contrasto dei colori esalta la forza vitale dello spazio.
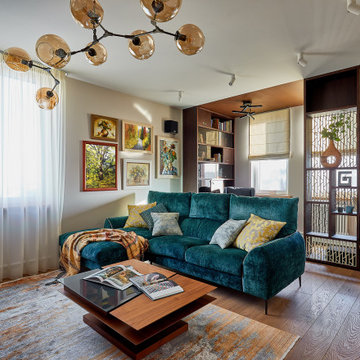
Главной фишкой данного помещения является 3D-панель за телевизором, с вырезанными в темном дереве силуэтами веток.
Сбоку от дивана стена выполнена из декоративной штукатурки, которая реверсом повторяет орнамент центрального акцента помещения. Напротив телевизора выделено много места под журнальный столик, выполненный из теплого дерева и просторный диван изумрудного цвета. Изначально у дивана подразумевалось сделать большой ковер, но из-за большого количества проб, подбор ковра затянулся на большой срок. Однако привезенный дизайнером ковер для фотосъемки настолько вписался в общую картину именно за счет своей текстуры, что было желание непременно оставить такой необычный элемент.
Сама комната сочетает яркие и бежевые тона, однако зона кабинета отделена цветовым решением, она в более темных деревянных текстурах. Насыщенный коричневый оттенок пола и потолка отделяет контрастом данную зону и соответствует вкусам хозяина. Рабочее место отгородили прозрачным резным стеллажом. А в дополнение напротив письменного стола стоит еще один стеллаж индивидуального исполнения из глубокого темного дерева, в котором много секций под документы и книги. Зону над компьютером хорошо освещает подвесной светильник, который, как и почти все освещение в доме, соответствует современному стилю.
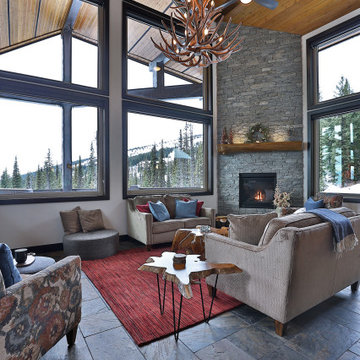
Entering the chalet, an open concept great room greets you. Kitchen, dining, and vaulted living room with wood ceilings create uplifting space to gather and connect. The living room features a vaulted ceiling, expansive windows, and upper loft with decorative railing panels.
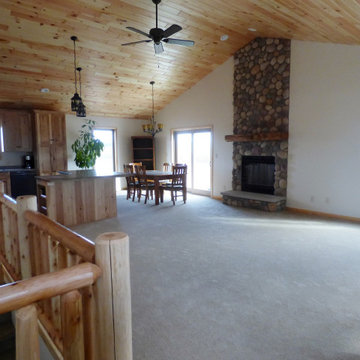
Stone fireplace surround is the focal point of this rustic Great Room
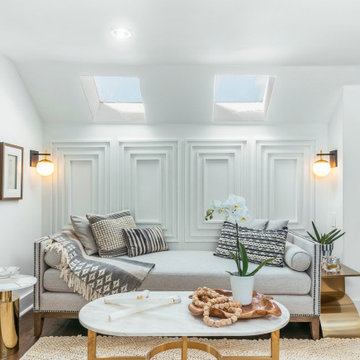
Traditional house in the Lakewood area of Dallas, Texas. The clients love P Town and the east coast and wanted that vibe in their house.
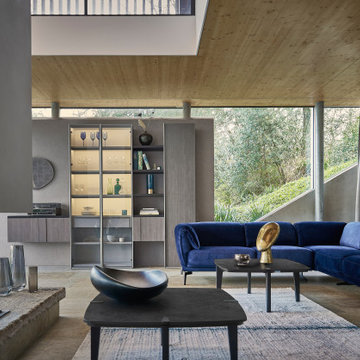
CONDOR sofa collection featuring the aesthetic of a low, modern sofa, with the ultimate comfort & modularity through its adjustable headrests and armrests.
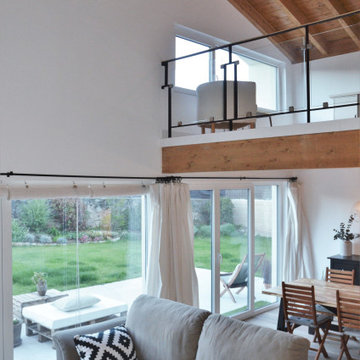
Vista del espacio destinado a salón comedor a doble altura con altillo abierto y detalle de barandilla de metal, cristal y madera.
198 Billeder af grå dagligstue med træloft
5
