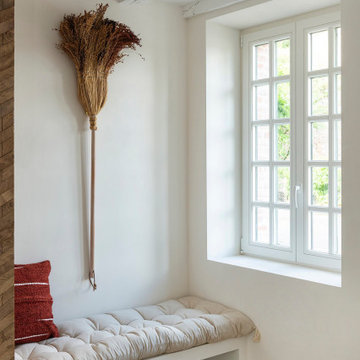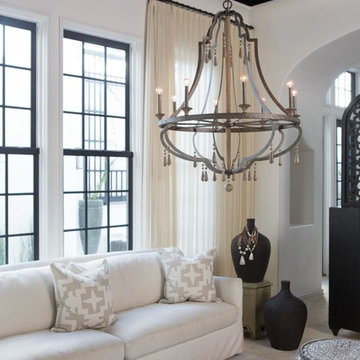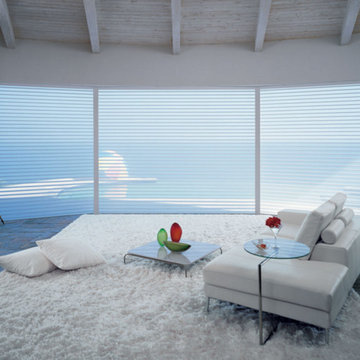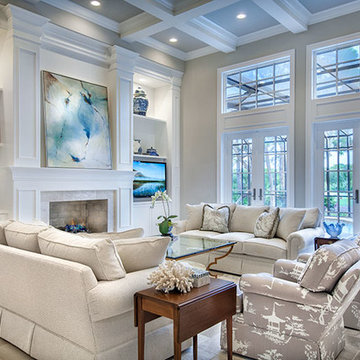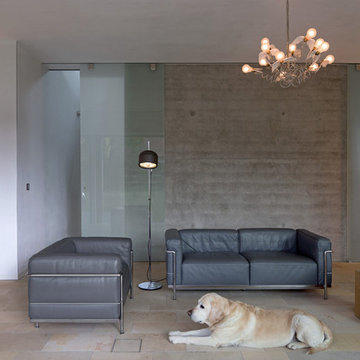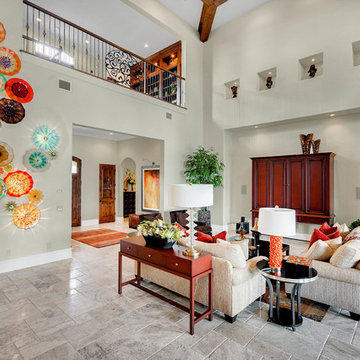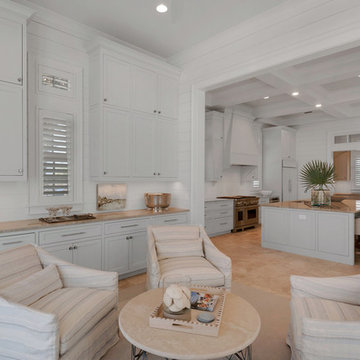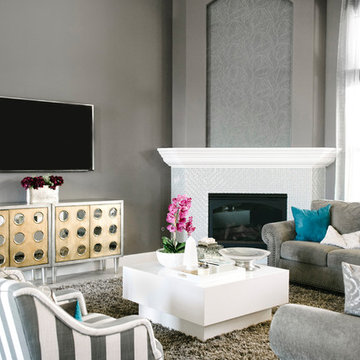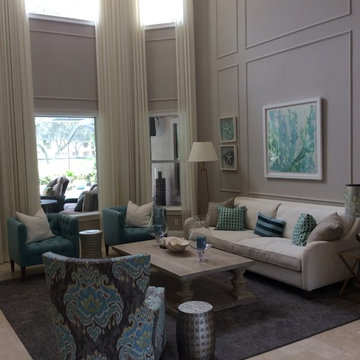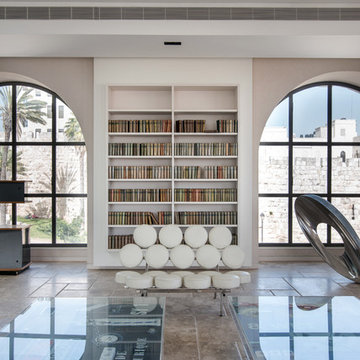287 Billeder af grå dagligstue med travertin gulv
Sorteret efter:
Budget
Sorter efter:Populær i dag
41 - 60 af 287 billeder
Item 1 ud af 3
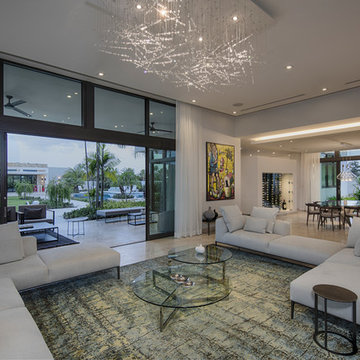
AMPLE GLAZING BRING NATURAL LIGHT AND LANDSCAPE INTO THE OPEN SPACES
ALL PHOTOS-CARLOS ESTEVA
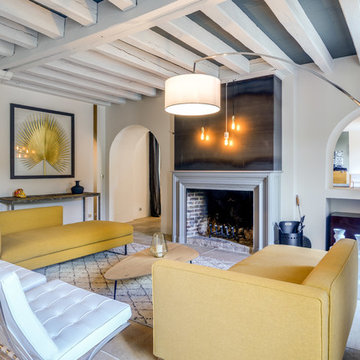
Cheminée revisitée en gris, trumeau recouvert d'une plaque en métal noir brut. Les 3 suspensions lumineuses en marbre et laiton créent un halo de lumière qui anime ce espace cosy. Une palme peinte en doré, apporte de l'éclat à l'espace dans la continuité du jaune.
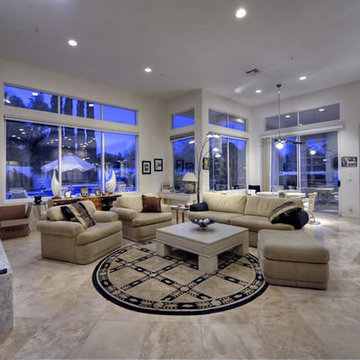
Luxury Fireplaces by Fratantoni Interior Designers!
Want more inspiring photos?
Follow us on Twitter, Facebook, Instagram, and Pinterest
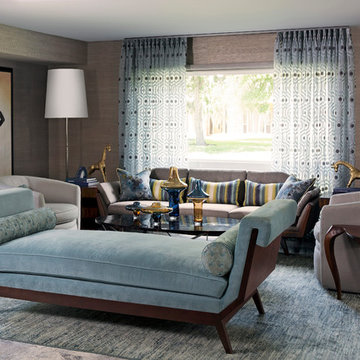
A gorgeous custom daybed anchors the formal living room of this classic mid-century gem in Houston's Glenbrook Valley neighborhood. Rich wood tones and playful patterns result in a vibrant and welcoming space. Photo: Jack Thompson
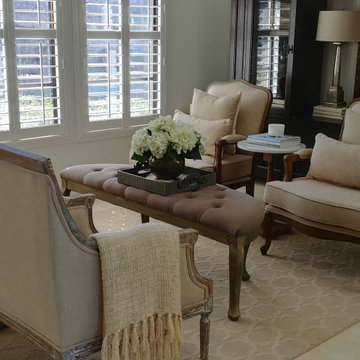
The wood tones of your furniture pieces do not have to match. The upholstery fabric is the same so it works together. The black wall unit grounds the space and adds a focal point where there is none.
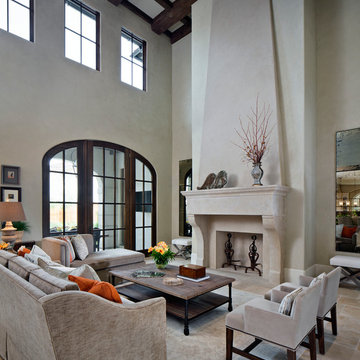
Photo Credit: Chipper Hatter
Architect: Kevin Harris Architect, LLC
Builder: Jarrah Builders
Living space with stone tile flooring, neutral tone accents, arched door with high windows. Natural light illuminates a high beamed ceiling.
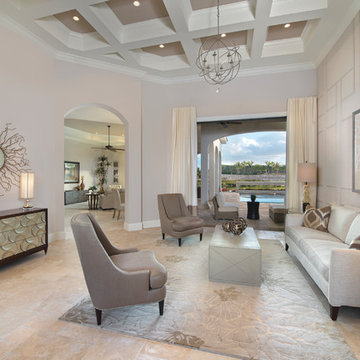
The Sater Design Collection's luxury, European home plan "Vittoria" (Plan #6966). saterdesign.com
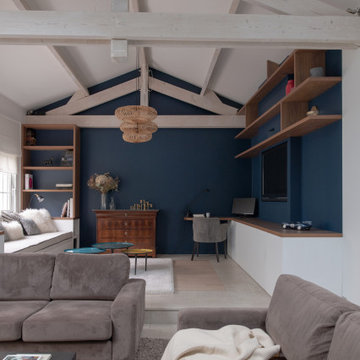
L’extension de cette maison située à Avilly Saint Léonard faisait office de salon pour la famille mais finalement cette dernière ne l’occupait que très peu jugeant la pièce trop froide. Leur souhait était donc de transformer la pièce et d’y créer un lieu de vie accueillant, lumineux et esthétique.
Nous avons commencé par organiser l’espace, les fonctions et la circulation puis créé des aménagements sur mesure (banquette, bibliothèque, banc TV, bureau, rangements). La déco (couleurs, luminaires…) a été soigneusement travaillée pour sublimer les volumes et optimiser la lumière.
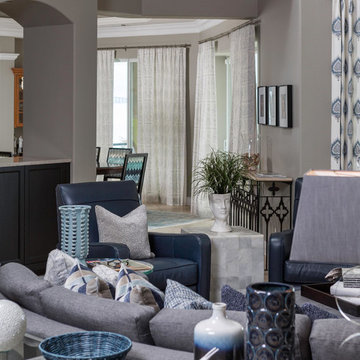
Its all about the details in this Coastal Living Space, various shades of blues bring this space together.
photography by Greg Riegler
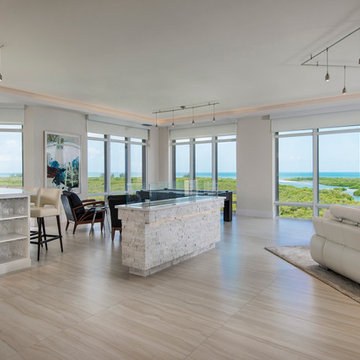
The Living Room incorporate a contemporary gas fired free-standing fire place, a billiard table, and a wet bar plus spectacular views of the Gulf of Mexico.
Amber Frederiksen Photography
287 Billeder af grå dagligstue med travertin gulv
3
