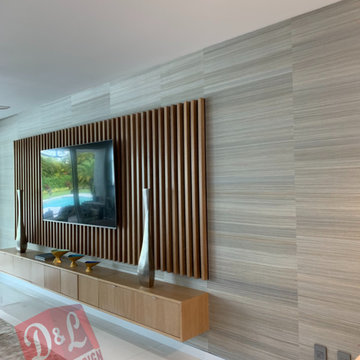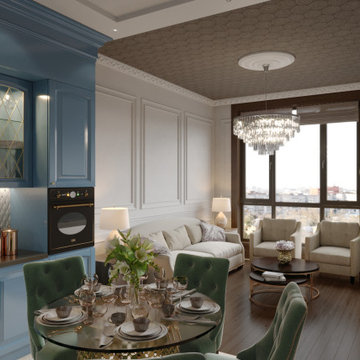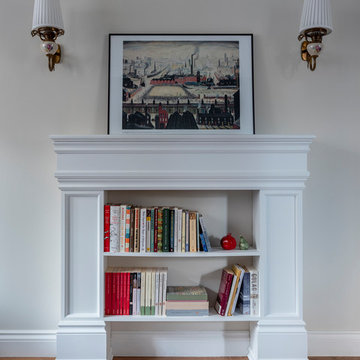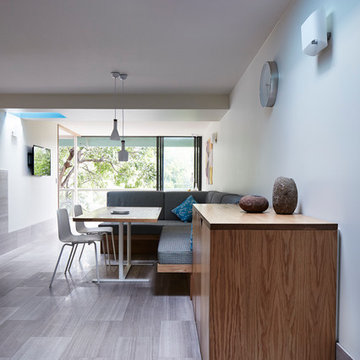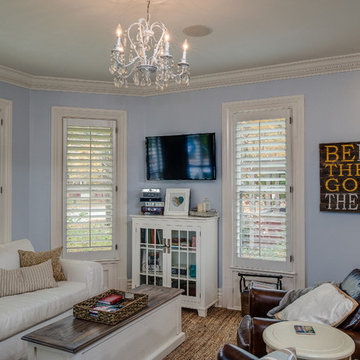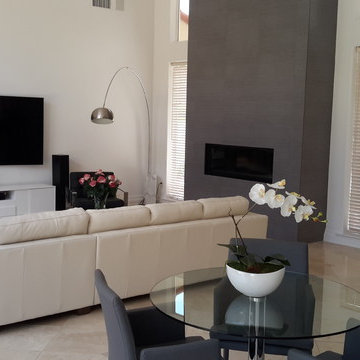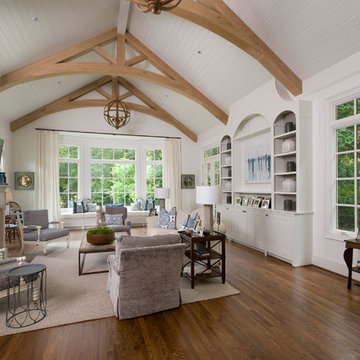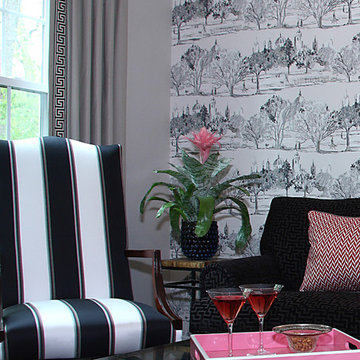9.593 Billeder af grå dagligstue
Sorteret efter:
Budget
Sorter efter:Populær i dag
1 - 20 af 9.593 billeder
Item 1 ud af 3

This home remodel is a celebration of curves and light. Starting from humble beginnings as a basic builder ranch style house, the design challenge was maximizing natural light throughout and providing the unique contemporary style the client’s craved.
The Entry offers a spectacular first impression and sets the tone with a large skylight and an illuminated curved wall covered in a wavy pattern Porcelanosa tile.
The chic entertaining kitchen was designed to celebrate a public lifestyle and plenty of entertaining. Celebrating height with a robust amount of interior architectural details, this dynamic kitchen still gives one that cozy feeling of home sweet home. The large “L” shaped island accommodates 7 for seating. Large pendants over the kitchen table and sink provide additional task lighting and whimsy. The Dekton “puzzle” countertop connection was designed to aid the transition between the two color countertops and is one of the homeowner’s favorite details. The built-in bistro table provides additional seating and flows easily into the Living Room.
A curved wall in the Living Room showcases a contemporary linear fireplace and tv which is tucked away in a niche. Placing the fireplace and furniture arrangement at an angle allowed for more natural walkway areas that communicated with the exterior doors and the kitchen working areas.
The dining room’s open plan is perfect for small groups and expands easily for larger events. Raising the ceiling created visual interest and bringing the pop of teal from the Kitchen cabinets ties the space together. A built-in buffet provides ample storage and display.
The Sitting Room (also called the Piano room for its previous life as such) is adjacent to the Kitchen and allows for easy conversation between chef and guests. It captures the homeowner’s chic sense of style and joie de vivre.

This contemporary transitional great family living room has a cozy lived-in look, but still looks crisp with fine custom made contemporary furniture made of kiln-dried Alder wood from sustainably harvested forests and hard solid maple wood with premium finishes and upholstery treatments. Stone textured fireplace wall makes a bold sleek statement in the space.

I used soft arches, warm woods, and loads of texture to create a warm and sophisticated yet casual space.

Small modern apartments benefit from a less is more design approach. To maximize space in this living room we used a rug with optical widening properties and wrapped a gallery wall around the seating area. Ottomans give extra seating when armchairs are too big for the space.

Additional Dwelling Unit / Small Great Room
This accessory dwelling unit provides all of the necessary components to happy living. With it's lovely living room, bedroom, home office, bathroom and full kitchenette, it is a dream oasis ready to inhabited.

This luxurious interior tells a story of more than a modern condo building in the heart of Philadelphia. It unfolds to reveal layers of history through Persian rugs, a mix of furniture styles, and has unified it all with an unexpected color story.
The palette for this riverfront condo is grounded in natural wood textures and green plants that allow for a playful tension that feels both fresh and eclectic in a metropolitan setting.
The high-rise unit boasts a long terrace with a western exposure that we outfitted with custom Lexington outdoor furniture distinct in its finishes and balance between fun and sophistication.
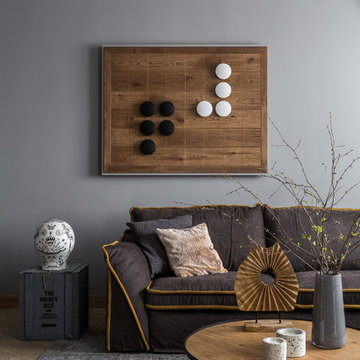
Архитектор: Егоров Кирилл
Текстиль: Егорова Екатерина
Фотограф: Спиридонов Роман
Стилист: Шимкевич Евгения

Dimplex 74" Ignite linear electric fireplace with recessed TV
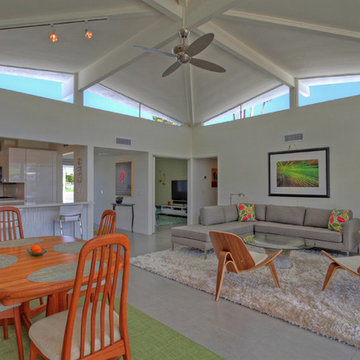
Mid-Century Modern home in Palm Springs. Owner took special care to choose the right furniture to create a style appropriate to the home.
Photos by: Jeff Atkins

Vintage furniture from the 1950's and 1960's fill this Palo Alto bungalow with character and sentimental charm. Mixing furniture from the homeowner's childhood alongside mid-century modern treasures create an interior where every piece has a history.
9.593 Billeder af grå dagligstue
1

