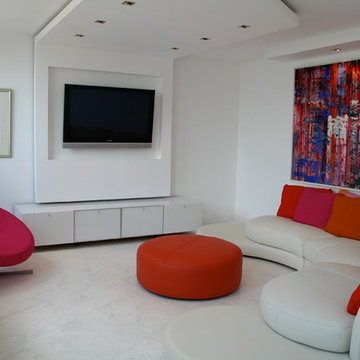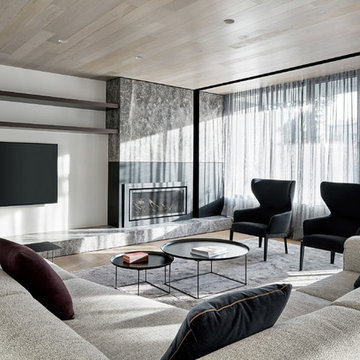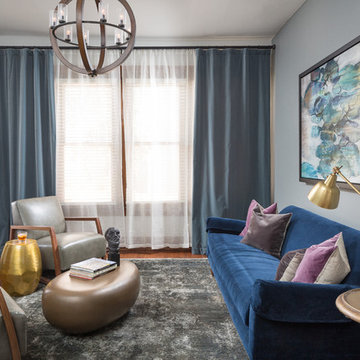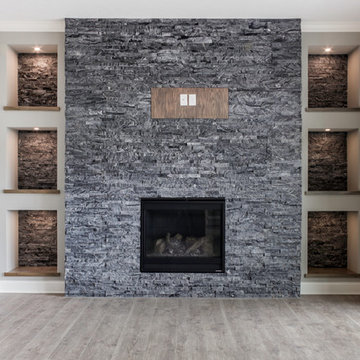3.558 Billeder af grå dagligstue
Sorteret efter:
Budget
Sorter efter:Populær i dag
101 - 120 af 3.558 billeder
Item 1 ud af 3

We love this living room with its large windows and natural light filtering in.

Robert Benson For Charles Hilton Architects
From grand estates, to exquisite country homes, to whole house renovations, the quality and attention to detail of a "Significant Homes" custom home is immediately apparent. Full time on-site supervision, a dedicated office staff and hand picked professional craftsmen are the team that take you from groundbreaking to occupancy. Every "Significant Homes" project represents 45 years of luxury homebuilding experience, and a commitment to quality widely recognized by architects, the press and, most of all....thoroughly satisfied homeowners. Our projects have been published in Architectural Digest 6 times along with many other publications and books. Though the lion share of our work has been in Fairfield and Westchester counties, we have built homes in Palm Beach, Aspen, Maine, Nantucket and Long Island.
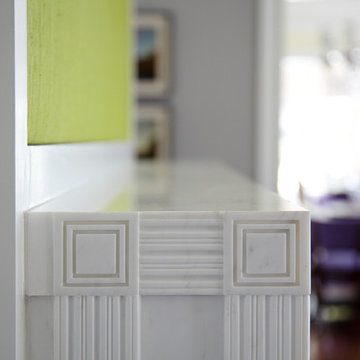
This remodel included amenities such as high-end finishes and millwork, whole-house integrated lighting, security, and Audio/Visual systems.
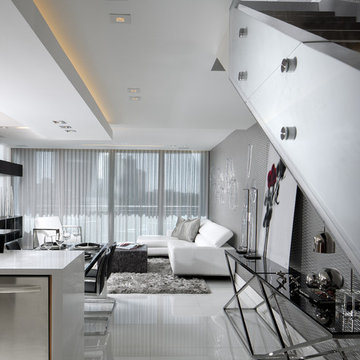
This is the overall view of the common spaces and living room. White glass floors are from Opustone. Black glass console tables with chrome frames are from Sharron Lewis. Accessories are from Michael Dawkins.
The custom-built stair case features white lacquered wood, wenge steps and glass railings (designed by RS3). Fabricated by Arlican Wood + MDV Glass. Modern dropped ceiling features contempoary recessed lighting and hidden LED strips. The silver metallic, wave-like wallpaper is from ROMO.
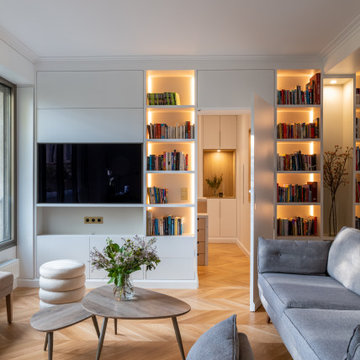
Initialement configuré avec 4 chambres, deux salles de bain & un espace de vie relativement cloisonné, la disposition de cet appartement dans son état existant convenait plutôt bien aux nouveaux propriétaires.
Cependant, les espaces impartis de la chambre parentale, sa salle de bain ainsi que la cuisine ne présentaient pas les volumes souhaités, avec notamment un grand dégagement de presque 4m2 de surface perdue.
L’équipe d’Ameo Concept est donc intervenue sur plusieurs points : une optimisation complète de la suite parentale avec la création d’une grande salle d’eau attenante & d’un double dressing, le tout dissimulé derrière une porte « secrète » intégrée dans la bibliothèque du salon ; une ouverture partielle de la cuisine sur l’espace de vie, dont les agencements menuisés ont été réalisés sur mesure ; trois chambres enfants avec une identité propre pour chacune d’entre elles, une salle de bain fonctionnelle, un espace bureau compact et organisé sans oublier de nombreux rangements invisibles dans les circulations.
L’ensemble des matériaux utilisés pour cette rénovation ont été sélectionnés avec le plus grand soin : parquet en point de Hongrie, plans de travail & vasque en pierre naturelle, peintures Farrow & Ball et appareillages électriques en laiton Modelec, sans oublier la tapisserie sur mesure avec la réalisation, notamment, d’une tête de lit magistrale en tissu Pierre Frey dans la chambre parentale & l’intégration de papiers peints Ananbo.
Un projet haut de gamme où le souci du détail fut le maitre mot !

The three-level Mediterranean revival home started as a 1930s summer cottage that expanded downward and upward over time. We used a clean, crisp white wall plaster with bronze hardware throughout the interiors to give the house continuity. A neutral color palette and minimalist furnishings create a sense of calm restraint. Subtle and nuanced textures and variations in tints add visual interest. The stair risers from the living room to the primary suite are hand-painted terra cotta tile in gray and off-white. We used the same tile resource in the kitchen for the island's toe kick.

Living room and dining area featuring black marble fireplace, wood mantle, open shelving, white cabinetry, gray countertops, wall-mounted TV, exposed wood beams, shiplap walls, hardwood flooring, and large black windows.
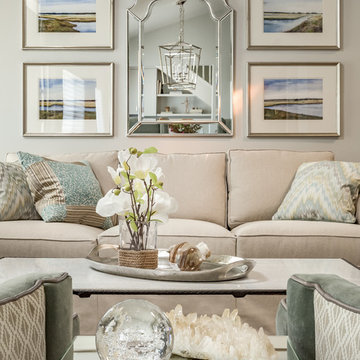
High ceilings, wood floors and an arched mirror reflecting lanterns above the dining room make this compact living room feel airy. Flanking artwork makes the arrangement appealing and sophisticated. Wall paint Lattice Gray by Benjamin Moore, trim Dover White, Sherwin-Williams.
Photo of a transitional living room in San Diego with gray walls and medium tone hardwood floors.
Maximum light for small spaces: open windows, light fixtures, mirrors, light colors.
Sand Kasl Imaging

Cape Cod Home Builder - Floor plans Designed by CR Watson, Home Building Construction CR Watson, - Cape Cod General Contractor Greek Farmhouse Revival Style Home, Open Concept Floor plan, Coiffered Ceilings, Wainscoting Paneling, Victorian Era Wall Paneling, Built in Media Wall, Built in Fireplace, Bay Windows, Symmetrical Picture Windows, Wood Front Door, JFW Photography for C.R. Watson
JFW Photography for C.R. Watson

Azalea is The 2012 New American Home as commissioned by the National Association of Home Builders and was featured and shown at the International Builders Show and in Florida Design Magazine, Volume 22; No. 4; Issue 24-12. With 4,335 square foot of air conditioned space and a total under roof square footage of 5,643 this home has four bedrooms, four full bathrooms, and two half bathrooms. It was designed and constructed to achieve the highest level of “green” certification while still including sophisticated technology such as retractable window shades, motorized glass doors and a high-tech surveillance system operable just by the touch of an iPad or iPhone. This showcase residence has been deemed an “urban-suburban” home and happily dwells among single family homes and condominiums. The two story home brings together the indoors and outdoors in a seamless blend with motorized doors opening from interior space to the outdoor space. Two separate second floor lounge terraces also flow seamlessly from the inside. The front door opens to an interior lanai, pool, and deck while floor-to-ceiling glass walls reveal the indoor living space. An interior art gallery wall is an entertaining masterpiece and is completed by a wet bar at one end with a separate powder room. The open kitchen welcomes guests to gather and when the floor to ceiling retractable glass doors are open the great room and lanai flow together as one cohesive space. A summer kitchen takes the hospitality poolside.
Awards:
2012 Golden Aurora Award – “Best of Show”, Southeast Building Conference
– Grand Aurora Award – “Best of State” – Florida
– Grand Aurora Award – Custom Home, One-of-a-Kind $2,000,001 – $3,000,000
– Grand Aurora Award – Green Construction Demonstration Model
– Grand Aurora Award – Best Energy Efficient Home
– Grand Aurora Award – Best Solar Energy Efficient House
– Grand Aurora Award – Best Natural Gas Single Family Home
– Aurora Award, Green Construction – New Construction over $2,000,001
– Aurora Award – Best Water-Wise Home
– Aurora Award – Interior Detailing over $2,000,001
2012 Parade of Homes – “Grand Award Winner”, HBA of Metro Orlando
– First Place – Custom Home
2012 Major Achievement Award, HBA of Metro Orlando
– Best Interior Design
2012 Orlando Home & Leisure’s:
– Outdoor Living Space of the Year
– Specialty Room of the Year
2012 Gold Nugget Awards, Pacific Coast Builders Conference
– Grand Award, Indoor/Outdoor Space
– Merit Award, Best Custom Home 3,000 – 5,000 sq. ft.
2012 Design Excellence Awards, Residential Design & Build magazine
– Best Custom Home 4,000 – 4,999 sq ft
– Best Green Home
– Best Outdoor Living
– Best Specialty Room
– Best Use of Technology
2012 Residential Coverings Award, Coverings Show
2012 AIA Orlando Design Awards
– Residential Design, Award of Merit
– Sustainable Design, Award of Merit
2012 American Residential Design Awards, AIBD
– First Place – Custom Luxury Homes, 4,001 – 5,000 sq ft
– Second Place – Green Design
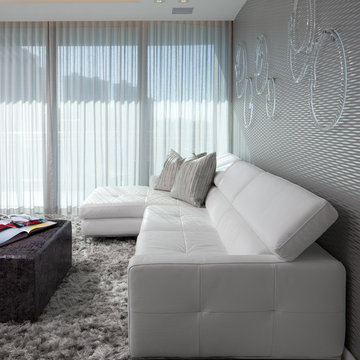
Glass rings wall art by Michael Dawkins. White leather sofa by Romo. Silver pillows and matching silver/metallic-like/wave-like wallpaper are from ROMO. Lush silver area rug with custom ottoman/coffee table also with snake-skin ROMO fabric.
Silver linen sheers feature a minor sheen.
Modern dropped ceiling features contemporary recessed lighting and hidden LED strips.

Landmarked CPW Brownstone gut renovation of a multi- family brownstone and turn it back into it's single family home grandeur. Our clients hired James Stanley NY to do the Architectural Design, Interior Design, Complete Construction Buildout. It was a was a labor of love.
3.558 Billeder af grå dagligstue
6
