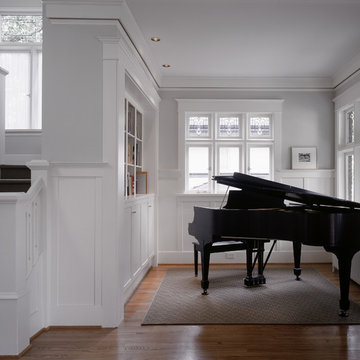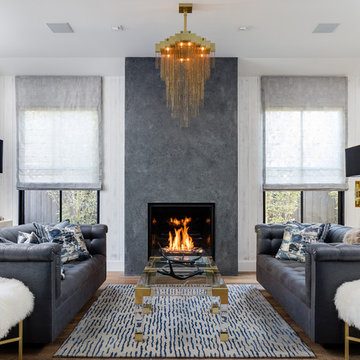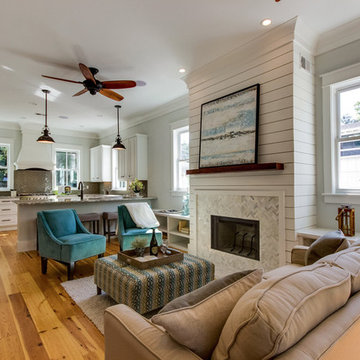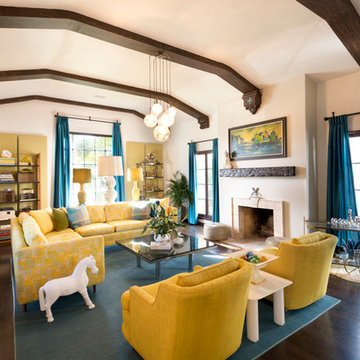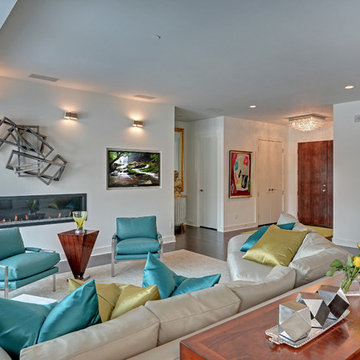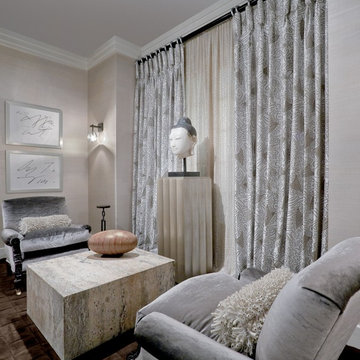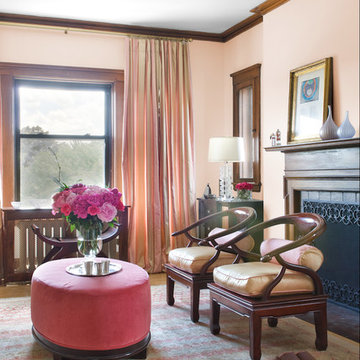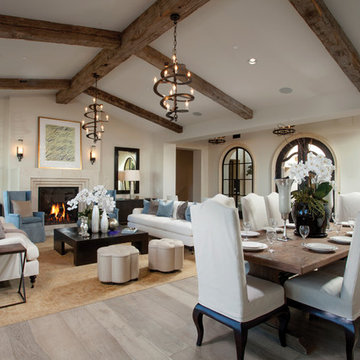419 Billeder af grå dagligstue
Sorteret efter:
Budget
Sorter efter:Populær i dag
21 - 40 af 419 billeder
Item 1 ud af 3

This classic contemporary Living room is brimming with simple elegant details, one of which being the use of modern open shelving. We've decorated these shelves with muted sculptural forms in order to juxtapose the sharp lines of the fireplace stone mantle. Incorporating open shelving into a design allows you to add visual interest with the use of decor items to personalize any space!

The site for this new house was specifically selected for its proximity to nature while remaining connected to the urban amenities of Arlington and DC. From the beginning, the homeowners were mindful of the environmental impact of this house, so the goal was to get the project LEED certified. Even though the owner’s programmatic needs ultimately grew the house to almost 8,000 square feet, the design team was able to obtain LEED Silver for the project.
The first floor houses the public spaces of the program: living, dining, kitchen, family room, power room, library, mudroom and screened porch. The second and third floors contain the master suite, four bedrooms, office, three bathrooms and laundry. The entire basement is dedicated to recreational spaces which include a billiard room, craft room, exercise room, media room and a wine cellar.
To minimize the mass of the house, the architects designed low bearing roofs to reduce the height from above, while bringing the ground plain up by specifying local Carder Rock stone for the foundation walls. The landscape around the house further anchored the house by installing retaining walls using the same stone as the foundation. The remaining areas on the property were heavily landscaped with climate appropriate vegetation, retaining walls, and minimal turf.
Other LEED elements include LED lighting, geothermal heating system, heat-pump water heater, FSA certified woods, low VOC paints and high R-value insulation and windows.
Hoachlander Davis Photography

The living room in this Bloomfield Hills residence was a part of a whole house renovation and addition, completed in 2016. Within the living room are signature paintings, artifacts, and furniture pieces that complement the eclectic taste of the client. The design of the room started off of a single centerline; on one end is a full-masonry fireplace and on the other is a signature 8' by 8' charity auction painting. This colorful painting helps liven up the room while providing focal point when entering the room. These two elements anchor the room, allowing focal points on both walls while accentuating the view to the back yard through three sets of French doors. The décor and furniture complements that of the artwork and artifacts, allowing the room to feel cohesive and inviting.

The family room, including the kitchen and breakfast area, features stunning indirect lighting, a fire feature, stacked stone wall, art shelves and a comfortable place to relax and watch TV.
Photography: Mark Boisclair
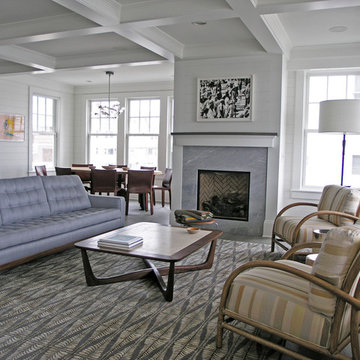
GDG Designworks selected all art, furnishings and lighting for a newly built home in Connecticut. We also consulted on bathroom and kitchen fixtures and finishes.

The original double-sided fireplace anchors and connects the living and dining spaces. The owner’s carefully selected modern furnishings are arranged on a new hardwood floor. Photo Credit: Dale Lang
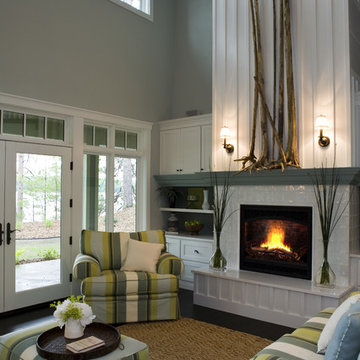
21st Century Bungalow-Style Home - Living room with 30 foot ceilings featuring a custom designed tiled fireplace with engineered stone hearth and custom mantle flanked by custom shelving and entertainment unit that enhances the board-and-baton style wall treatment
419 Billeder af grå dagligstue
2
