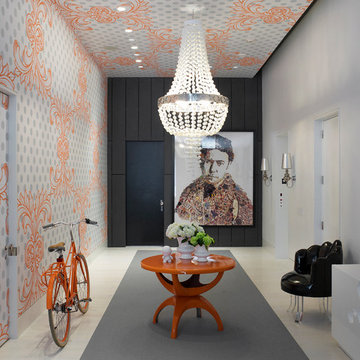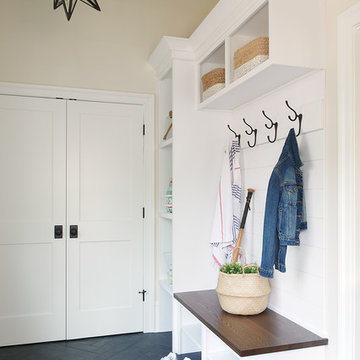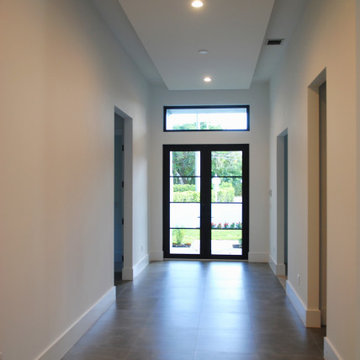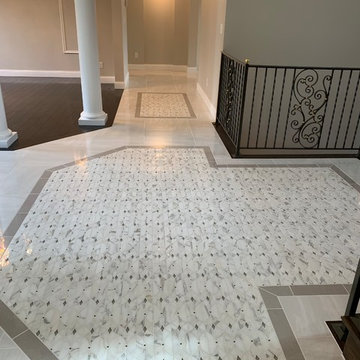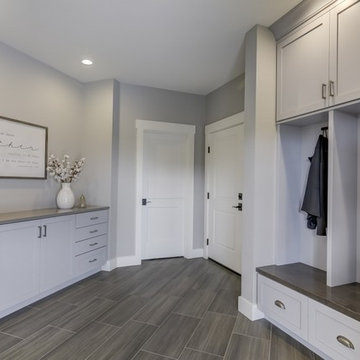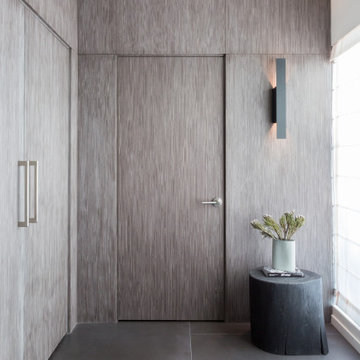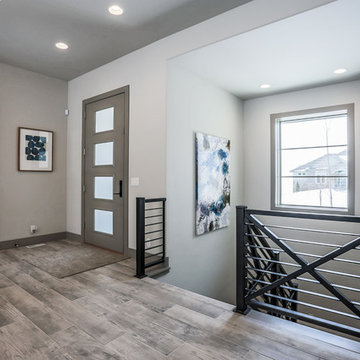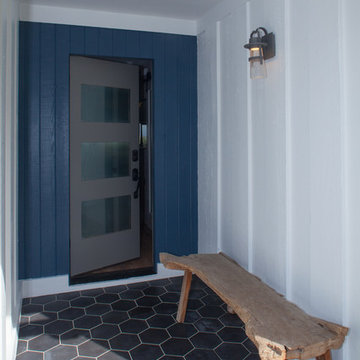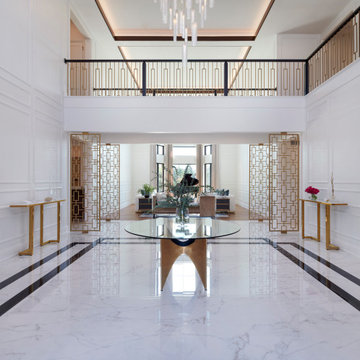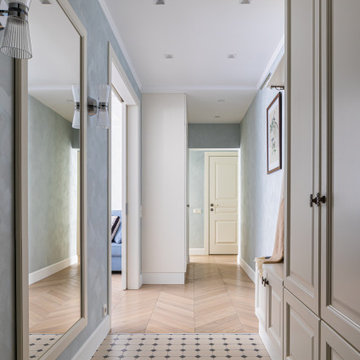1.387 Billeder af grå entré med gulv af porcelænsfliser
Sorteret efter:
Budget
Sorter efter:Populær i dag
81 - 100 af 1.387 billeder
Item 1 ud af 3

The entryway's tray ceiling is enhanced with the same wallpaper used on the dining room walls and the corridors. A contemporary polished chrome LED pendant light adds graceful movement and a unique style.
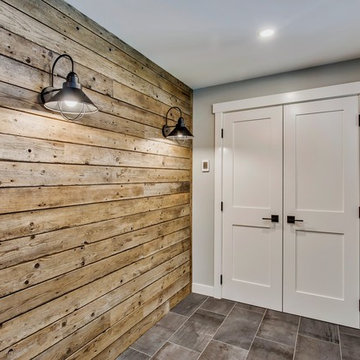
This front entry addition made use of valuable exterior space to create a larger entryway. A large closet and heated tile were great additions to this space.
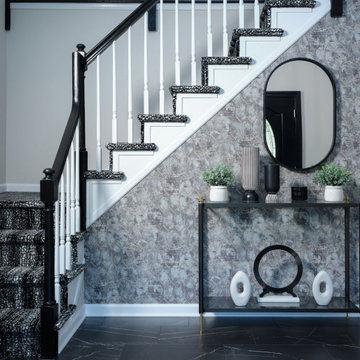
two story entry, two story entry light, black and white staircase, black and white carpet, modern entry light, wallpaper, tile floor

玄関 :2世帯住宅リノベーション【葉山の家】
玄関を90cm外に広げた(増築)。大容量の玄関収納を作った。玄関ドアは既存を再利用。
上部の格子部分は、手前が以前が吹抜けだった部分で奥が増築した部分。

This very busy family of five needed a convenient place to drop coats, shoes and bookbags near the active side entrance of their home. Creating a mudroom space was an essential part of a larger renovation project we were hired to design which included a kitchen, family room, butler’s pantry, home office, laundry room, and powder room. These additional spaces, including the new mudroom, did not exist previously and were created from the home’s existing square footage.
The location of the mudroom provides convenient access from the entry door and creates a roomy hallway that allows an easy transition between the family room and laundry room. This space also is used to access the back staircase leading to the second floor addition which includes a bedroom, full bath, and a second office.
The color pallet features peaceful shades of blue-greys and neutrals accented with textural storage baskets. On one side of the hallway floor-to-ceiling cabinetry provides an abundance of vital closed storage, while the other side features a traditional mudroom design with coat hooks, open cubbies, shoe storage and a long bench. The cubbies above and below the bench were specifically designed to accommodate baskets to make storage accessible and tidy. The stained wood bench seat adds warmth and contrast to the blue-grey paint. The desk area at the end closest to the door provides a charging station for mobile devices and serves as a handy landing spot for mail and keys. The open area under the desktop is perfect for the dog bowls.
Photo: Peter Krupenye
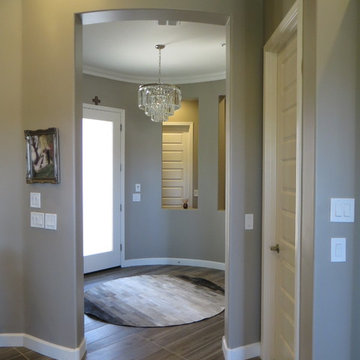
Streamline Interiors, LLC - A round hide rug accentuates the rotunda entry with a stunning crystal chandelier.
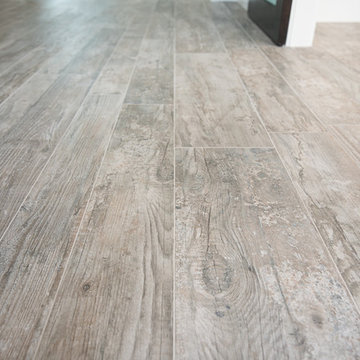
Interior Design and Exterior Design by SONJA ROGERS, INTERIOR & EXTERIOR DESIGN LLC
Built by Fortis Enterprises LLC
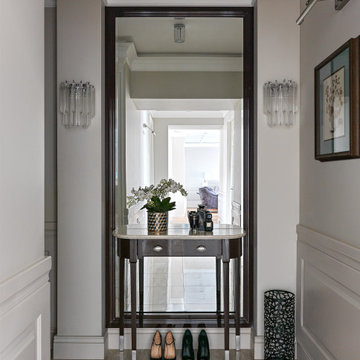
Дизайн-проект реализован Архитектором-Дизайнером Екатериной Ялалтыновой. Комплектация и декорирование - Бюро9. Строительная компания - ООО "Шафт"
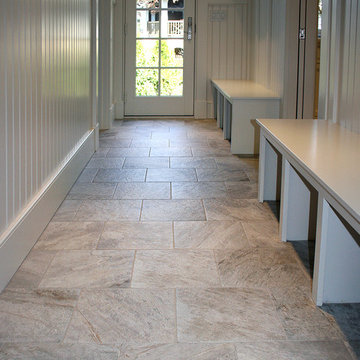
Crystal porcelain 12"x12" tile set in a staggered pattern.
Designer - Susan Tuttle, Surroundings Interiors.
Builder - Rick Roy Construction.
Photo credit - Tony Del Negro
1.387 Billeder af grå entré med gulv af porcelænsfliser
5
