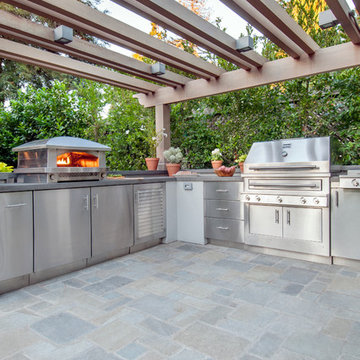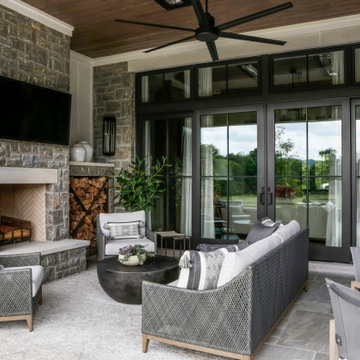10.147 Billeder af grå gårdhave i baghave
Sorteret efter:
Budget
Sorter efter:Populær i dag
1 - 20 af 10.147 billeder
Item 1 ud af 3

This freestanding covered patio with an outdoor kitchen and fireplace is the perfect retreat! Just a few steps away from the home, this covered patio is about 500 square feet.
The homeowner had an existing structure they wanted replaced. This new one has a custom built wood
burning fireplace with an outdoor kitchen and is a great area for entertaining.
The flooring is a travertine tile in a Versailles pattern over a concrete patio.
The outdoor kitchen has an L-shaped counter with plenty of space for prepping and serving meals as well as
space for dining.
The fascia is stone and the countertops are granite. The wood-burning fireplace is constructed of the same stone and has a ledgestone hearth and cedar mantle. What a perfect place to cozy up and enjoy a cool evening outside.
The structure has cedar columns and beams. The vaulted ceiling is stained tongue and groove and really
gives the space a very open feel. Special details include the cedar braces under the bar top counter, carriage lights on the columns and directional lights along the sides of the ceiling.
Click Photography

Bluestone Pavers, custom Teak Wood banquette with cement tile inlay, Bluestone firepit, custom outdoor kitchen with Teak Wood, concrete waterfall countertop with Teak surround.

Nothing evokes the spirit of the ocean more than unobstructed cliff side views of the Pacific and nautical décor. This custom home was built to entertain guests who can’t help but enjoy the pleasures of sunny days and the warmth and light of the unique fire wall into the night.

Our clients wanted to create a backyard that would grow with their young family as well as with their extended family and friends. Entertaining was a huge priority! This family-focused backyard was designed to equally accommodate play and outdoor living/entertaining.
The outdoor living spaces needed to accommodate a large number of people – adults and kids. Urban Oasis designed a deck off the back door so that the kitchen could be 36” height, with a bar along the outside edge at 42” for overflow seating. The interior space is approximate 600 sf and accommodates both a large dining table and a comfortable couch and chair set. The fire pit patio includes a seat wall for overflow seating around the fire feature (which doubles as a retaining wall) with ample room for chairs.
The artificial turf lawn is spacious enough to accommodate a trampoline and other childhood favorites. Down the road, this area could be used for bocce or other lawn games. The concept is to leave all spaces large enough to be programmed in different ways as the family’s needs change.
A steep slope presents itself to the yard and is a focal point. Planting a variety of colors and textures mixed among a few key existing trees changed this eyesore into a beautifully planted amenity for the property.
Jimmy White Photography
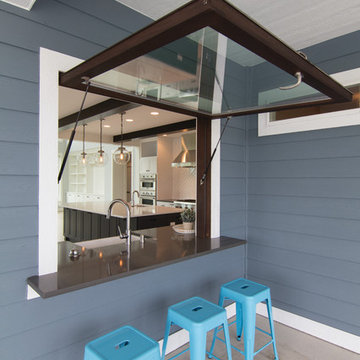
Becky Pospical
Special awning window requested by homeowner to easily provide snacks to her family while they are enjoying their pool.
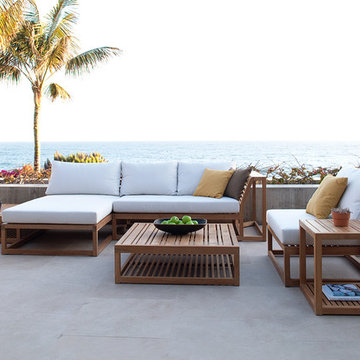
The Maya Collection is a modular seating system comprising of a number of pieces that can be configured in multiple variations, allowing for endless possibilities of composition and dimension.
Highly versatile and scalable, it is ideal for large public spaces such as the open areas by the poolside, loggia, or smaller configurations to fit a terrace or veranda. The pieces can be easily and quickly rearranged to fit the space, function or event, making it as intimate or as large scaled as necessary. The pieces can be made into configurations as simple as a love seat or large daybed, to large seating configurations that can be made to accommodate “parties” large or small.
The low profile of its modular design with wide (6") wrap around armrest provides functionality with ample space for drinks yet sturdy enough to be sat or leaned on, a feature that many will find readily appealing for casual parties and events.
The Maya 6 pc Teak Lounge Set features:
1 daybed sectional, 1 left side sectional, 1 slipper chair, 2 ottomans, and 1 side table.
Cushions made with Quick Dry Foam® core and 100% solution dyed Sunbrella fabrics.
Made with SVLK certified Grade A Teak from sustainable plantations in Indonesia. Every piece is precision crafted to commercial specifications. Optional Teak Finishes available.
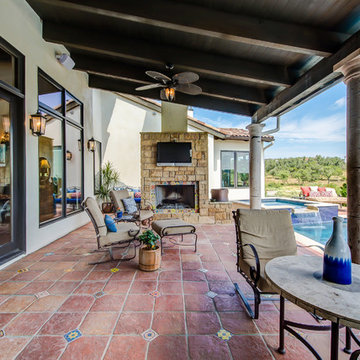
12x12 Antique Saltillo tile flooring with Talavera Painted 4x4 Insert tiles. Cantera Stone Columns in Pinon.
Materials Supplied and Installed by Rustico Tile and Stone. Wholesale prices and Worldwide Shipping.
(512) 260-9111 / info@rusticotile.com / RusticoTile.com
Rustico Tile and Stone
Photos by Jeff Harris, Austin Imaging

A truly beautiful garden and pool design to complement an incredible architectural designed harbour view home.

This gourmet kitchen includes wood burning pizza oven, grill, side burner, egg smoker, sink, refrigerator, trash chute, serving station and more!
Photography: Daniel Driensky

Maryland Landscaping, Twilight, Pool, Pavillion, Pergola, Spa, Whirlpool, Outdoor Kitchen, Front steps by Wheats Landscaping
10.147 Billeder af grå gårdhave i baghave
1







