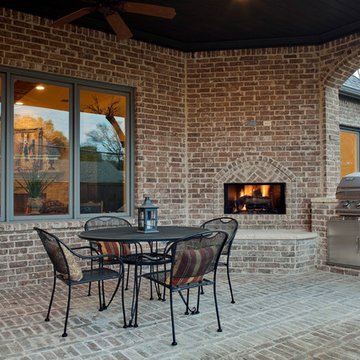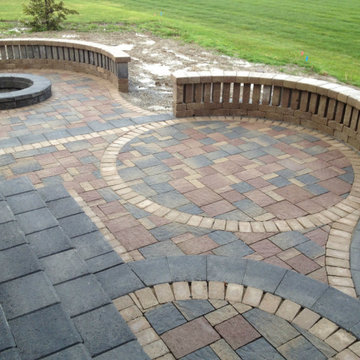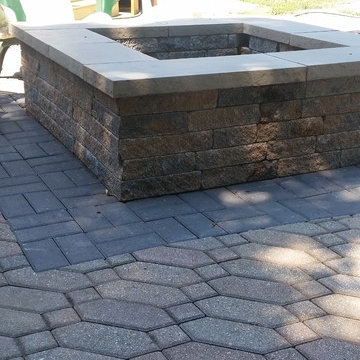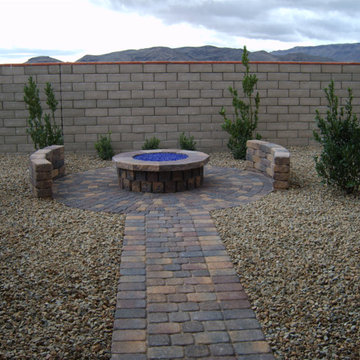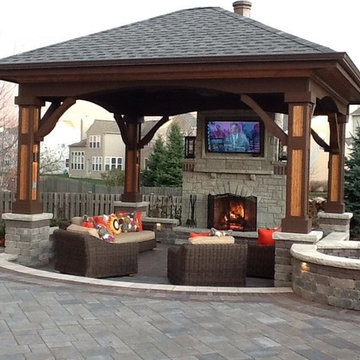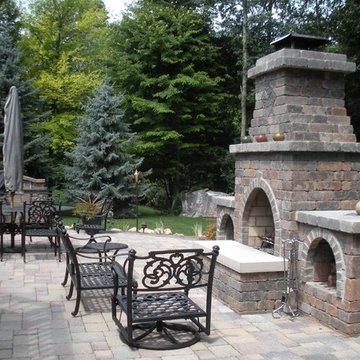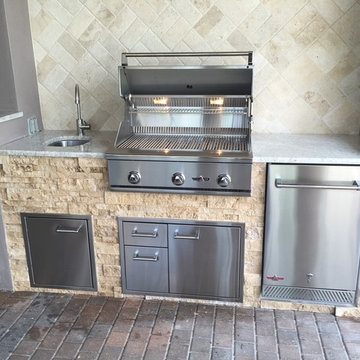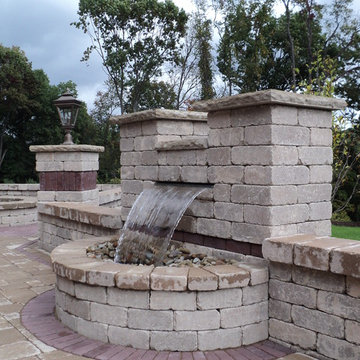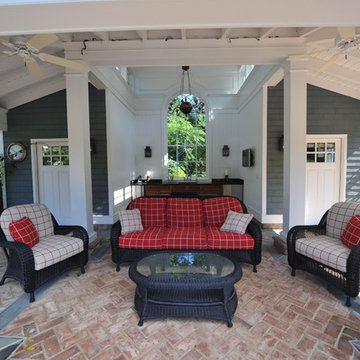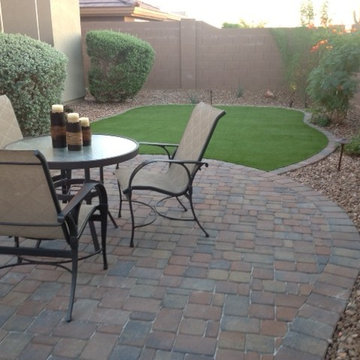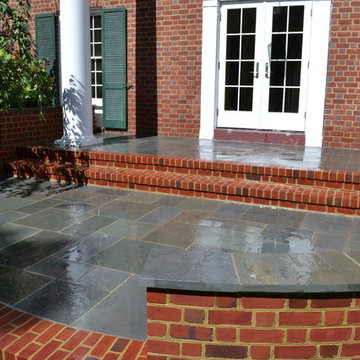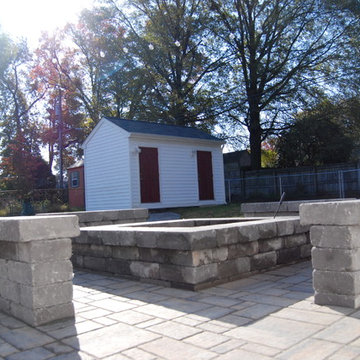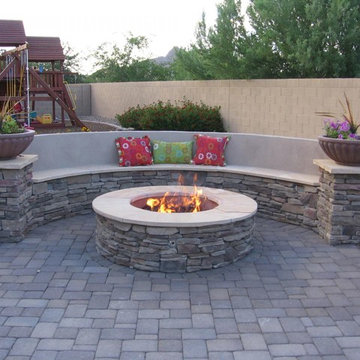1.233 Billeder af grå gårdhave med fortovstegl
Sorteret efter:
Budget
Sorter efter:Populær i dag
81 - 100 af 1.233 billeder
Item 1 ud af 3
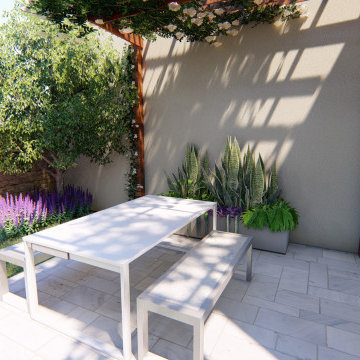
a small back yard that was transformed from a area that no one used, to a small oasis. Now it has the main features as dining table, and an outdoor living area. Fruit trees, all year flowers interest and pergola completed the atmosphere.
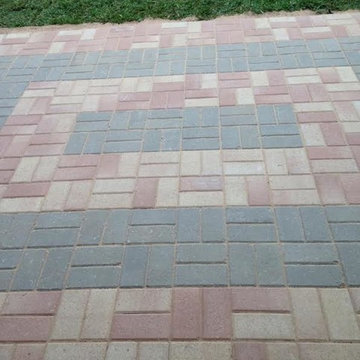
Small Pavestone Patio Constructed with Brick Pavers. Crushed granite and Sand base, Leveled and compacted then set with concrete along edge of patio.
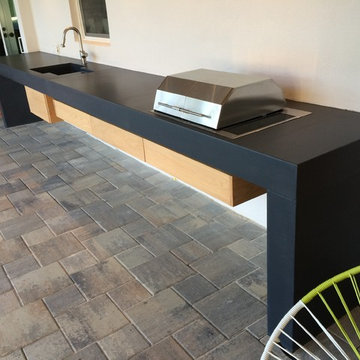
custom concrete 17'6" long floating outdoor kitchen featuring waterfall legs with an integral sink and cutting board slot
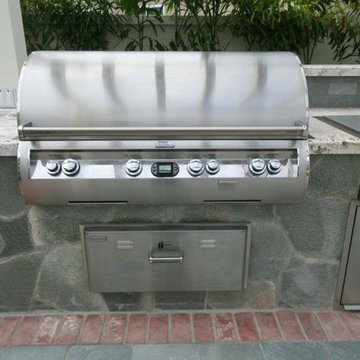
BBQ and accessories by FireMagic
Granite counters, with slate tile back splash.
Photo- Torrey Pines Landscape Co., Inc
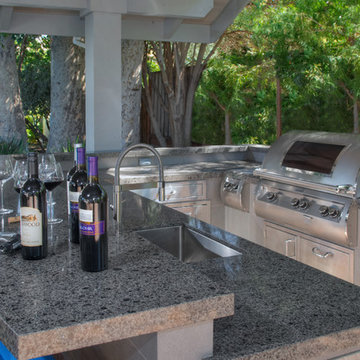
Our client, a young executive in the cosmetics industry, wanted to take advantage of a very large, empty space between her house and pool to create a beautiful and functional outdoor living space to entertain family and clients, and to hold business meetings.
Gayler Design Build, in collaboration with Jeff Culbertson/Culbertson Durst Interiors, designed and built this gorgeous Outdoor Great Room.
She needed a place that could accommodate a small group of 8 for Sunday brunch, to a large corporate gathering of 35 colleagues. She wanted the outdoor great room to be contemporary (so that it coordinated with the interior of her home), comfortable and inviting.
Clear span roof design allowed for maximum space underneath and heaters and fans were added for climate control, along with 2 TVs and a stereo system for entertaining. The bar seats 6, and has a large Fire Magic BBQ and 2 burner cooktop, 2 under counter refrigerators, a warming drawer and assorted cabinets and drawers.
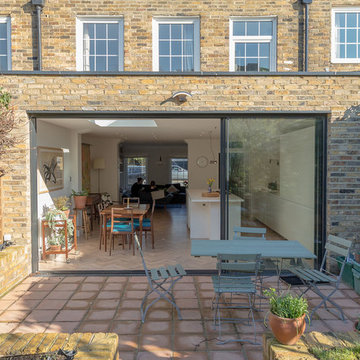
Black sliding Sunvista patio doors open up the living space onto the patio, keeping it airy, inviting, light and open. The open plan space inside creates a lovely bright dining area and minimalist white kitchen, with a comfortable living room beyond. Warm terracotta paving slabs complement the yellow London stock brick of the house and extension.
Photographs by Helen Rayner
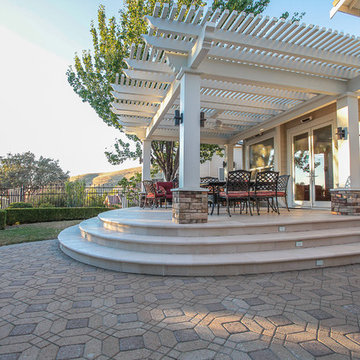
These Clayton homeowners transformed their backyard space by adding a delightful deck. They worked with the existing architectural look of columns, stone and tile to recreate this dream space. They took their ideas and worked with our 3D designer to see photo realistic views. That way, they could know exactly what they were creating. And they knew their investment range well before construction. Now they enjoy their backyard much more, sipping wine and having hor d'oeuvres with friends. Imagine watching the sunset in this backyard!
Marilyn Cunningham Photography
1.233 Billeder af grå gårdhave med fortovstegl
5
