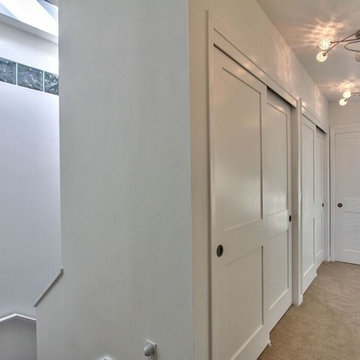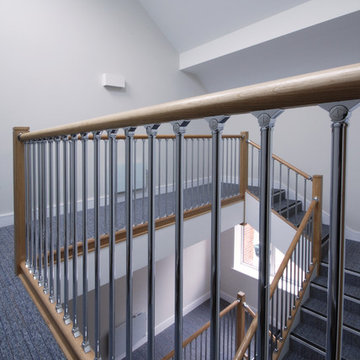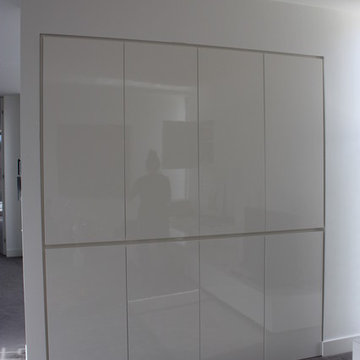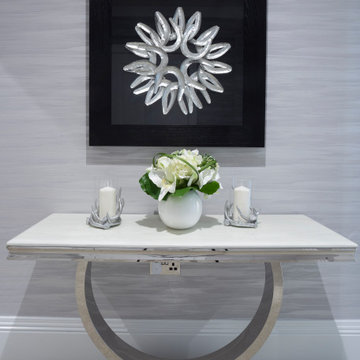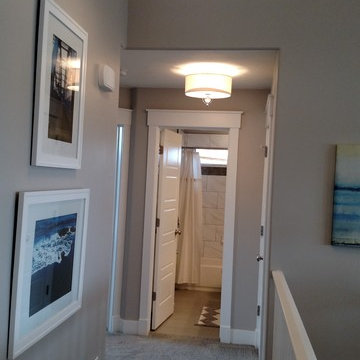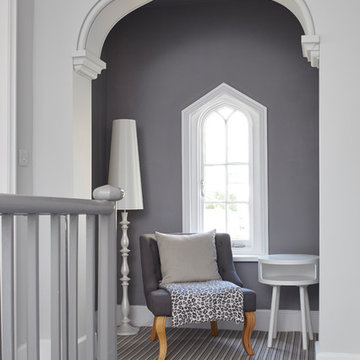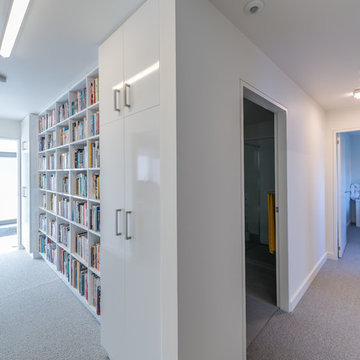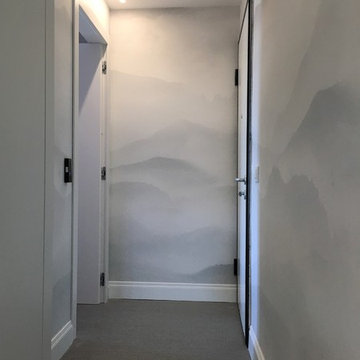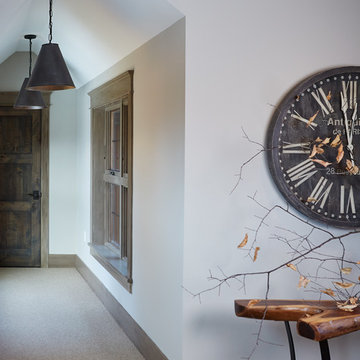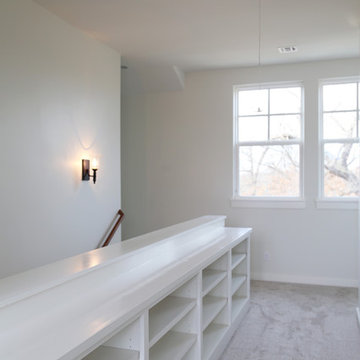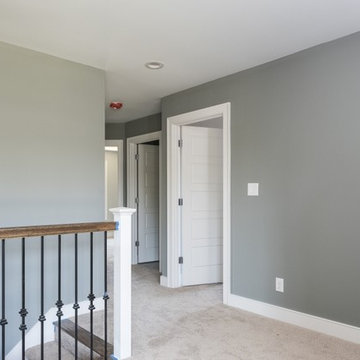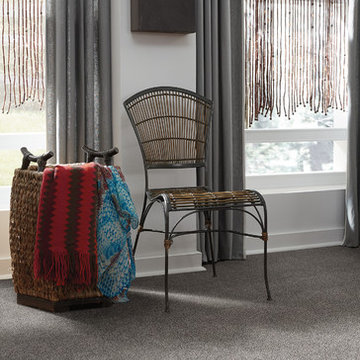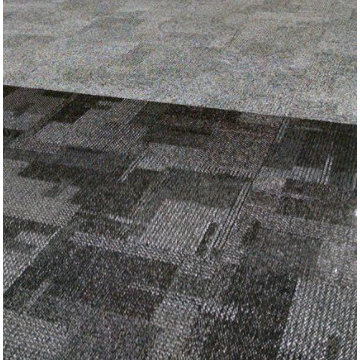725 Billeder af grå gang med gulvtæppe
Sorteret efter:
Budget
Sorter efter:Populær i dag
161 - 180 af 725 billeder
Item 1 ud af 3
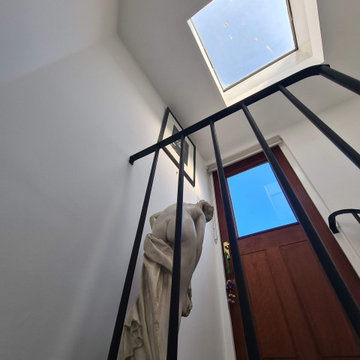
Hallway walls, ceiling, and woodwork transformation in Putney to the Spiral staircase area - using dustless sanding, air purifier filtration system, and Durable matt.
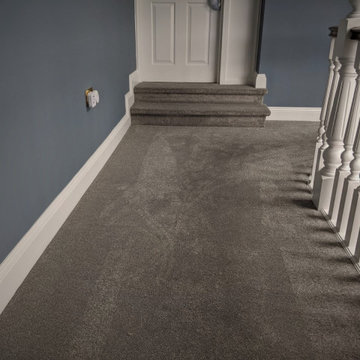
RADIANCE SILK PEWTER
- Available in 15 different colours
- Heavy Domestic Carpet
- Fitted in Hatfield
Image 4/5
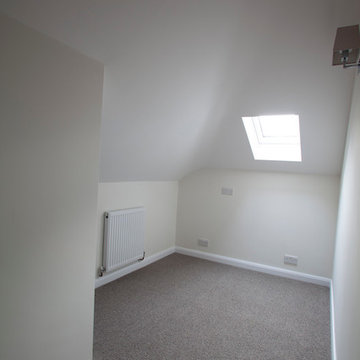
The landing is a space large enough to be used as a small office. There is also a door to the loft space, which is sizeable enough for storage.
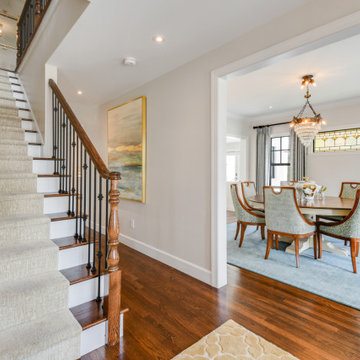
Center hallway with hard wood floors, carpet runner, iron stair spindles,
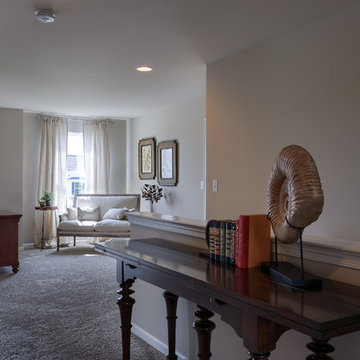
A view from the master suite’s doorway catches a glimpse of the subtle natural light pouring into the second story sitting area.
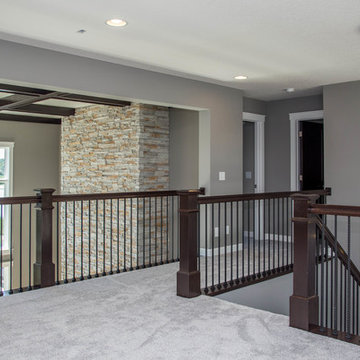
There are so many unique elements to this view... tell us your favorite! The stone to ceiling fireplace, the contemporary light fixture, exposed beams?! There are too many to choose from!
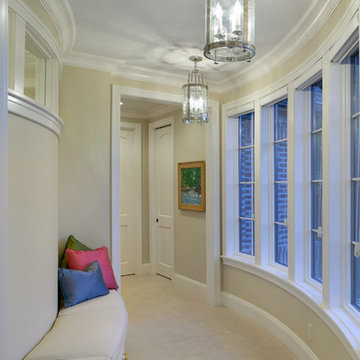
Builder: Stevens Associates Builders
Interior Designer: Pleats Interior Design
Photographer: Bill Hebert
A home this stately could be found nestled comfortably in the English countryside. The “Simonton” boasts a stone façade, towering rooflines, and graceful arches.
Sprawling across the property, the home features a separate wing for the main level master suite. The interior focal point is the dramatic dining room, which faces the front of the house and opens out onto the front porch. The study, large family room and back patio offer additional gathering places, along with the kitchen’s island and table seating.
Three bedroom suites fill the upper level, each with a private bathroom. Two loft areas open to the floor below, giving the home a grand, spacious atmosphere.
725 Billeder af grå gang med gulvtæppe
9
