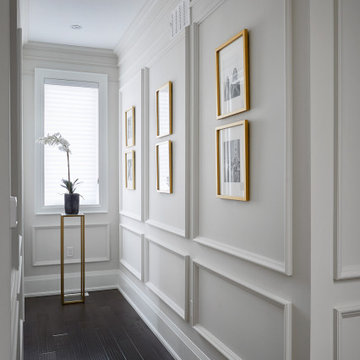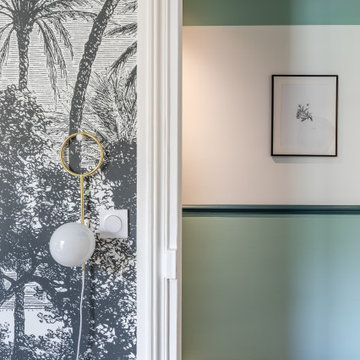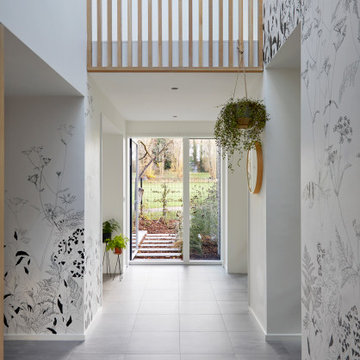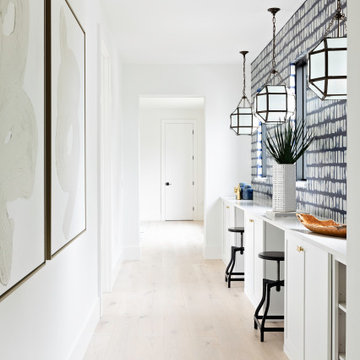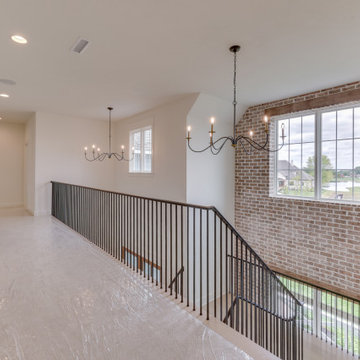472 Billeder af grå gang
Sorteret efter:
Budget
Sorter efter:Populær i dag
1 - 20 af 472 billeder
Item 1 ud af 3

Grass cloth wallpaper, paneled wainscot, a skylight and a beautiful runner adorn landing at the top of the stairs.

Стена полностью выполнена из керамогранита, в нее интегрированы скрытые полотна с такой же отделкой (ведут в санузел и постирочную). Чтобы рисунок не прерывался и продолжался на полотнах, пришлось проявить весь свой профессионализм в расчетах и замерах. Двери керамогранит установлены до потолка (размер 800*2650) и открываются вовнутрь для экономии пространства. Сам керамогранит резался на детали непосредственно на объекте, поэтому габаритные листы материала пришлось заносить через окно.

GALAXY-Polished Concrete Floor in Semi Gloss sheen finish with Full Stone exposure revealing the customized selection of pebbles & stones within the 32 MPa concrete slab. Customizing your concrete is done prior to pouring concrete with Pre Mix Concrete supplier

A whimsical mural creates a brightness and charm to this hallway. Plush wool carpet meets herringbone timber.

Full gut renovation and facade restoration of an historic 1850s wood-frame townhouse. The current owners found the building as a decaying, vacant SRO (single room occupancy) dwelling with approximately 9 rooming units. The building has been converted to a two-family house with an owner’s triplex over a garden-level rental.
Due to the fact that the very little of the existing structure was serviceable and the change of occupancy necessitated major layout changes, nC2 was able to propose an especially creative and unconventional design for the triplex. This design centers around a continuous 2-run stair which connects the main living space on the parlor level to a family room on the second floor and, finally, to a studio space on the third, thus linking all of the public and semi-public spaces with a single architectural element. This scheme is further enhanced through the use of a wood-slat screen wall which functions as a guardrail for the stair as well as a light-filtering element tying all of the floors together, as well its culmination in a 5’ x 25’ skylight.

Photo : © Julien Fernandez / Amandine et Jules – Hotel particulier a Angers par l’architecte Laurent Dray.
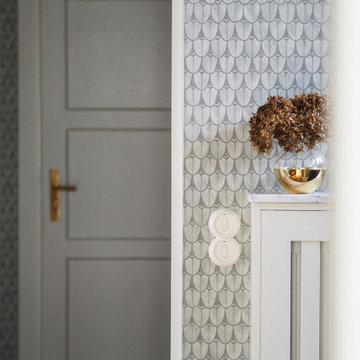
Altbaudetails im Fokus.
Neue Schalter im authentischen Stil.
Heizkörperverkleidung nach eigenen Design auf Maß gemacht mit Platte aus Carrara Marmor.
Orginaltür versetzt und aufgearbeitet.
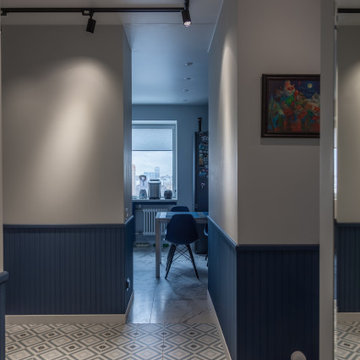
коридор, плитка, картина, картины в интерьере, картины в коридоре, отделка стен, стулья, столовая, узкое помещение, решение для коридора, зонирование
472 Billeder af grå gang
1
