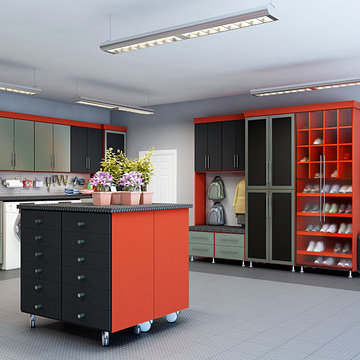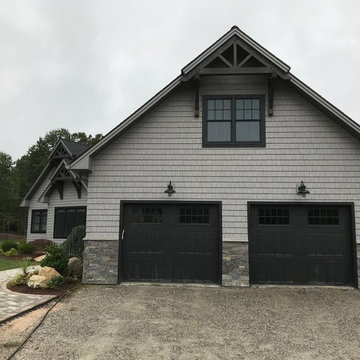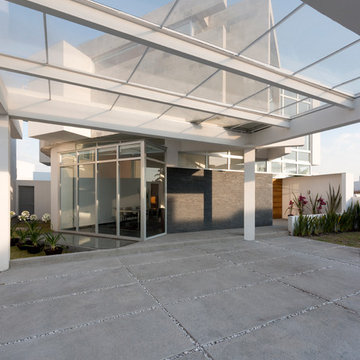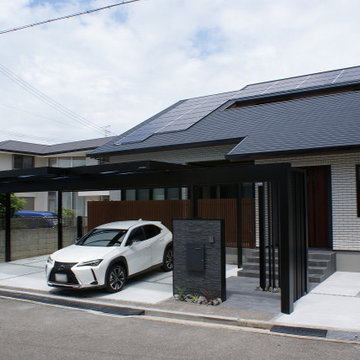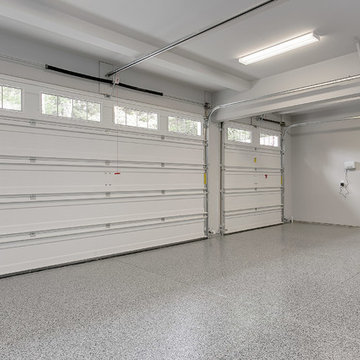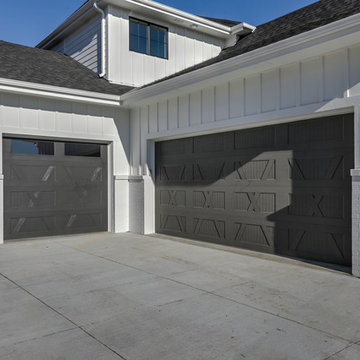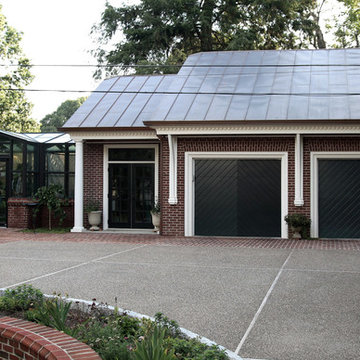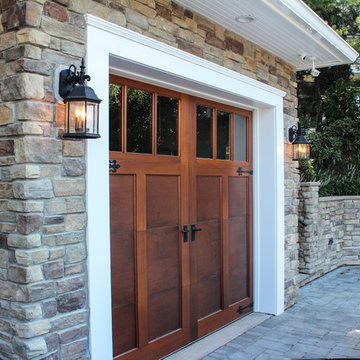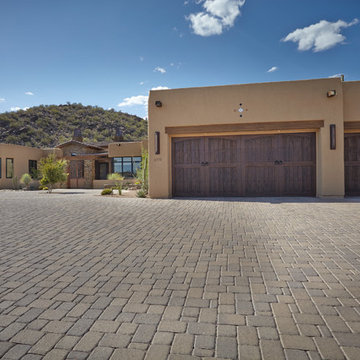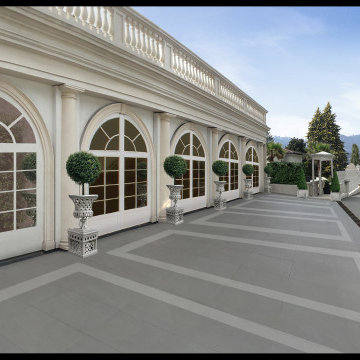282 Billeder af grå garage og skur
Sorteret efter:
Budget
Sorter efter:Populær i dag
81 - 100 af 282 billeder
Item 1 ud af 3
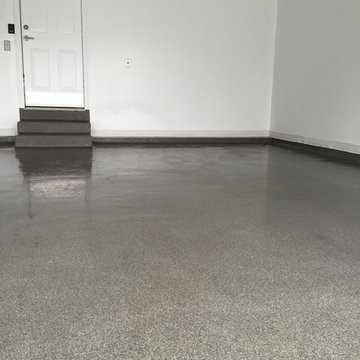
Watch a video here to see how easy this floor is to clean after nearly 11 years! https://www.youtube.com/watch?v=4jmgosrdwH8
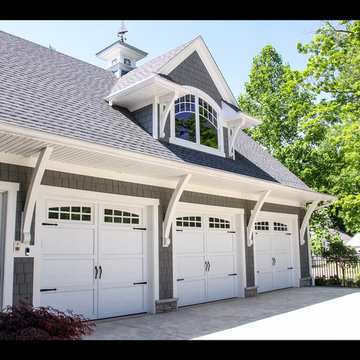
Architectural Design by Helman Sechrist Architecture
Photography by Marie Kinney
Construction by Martin Brothers Contracting, Inc.
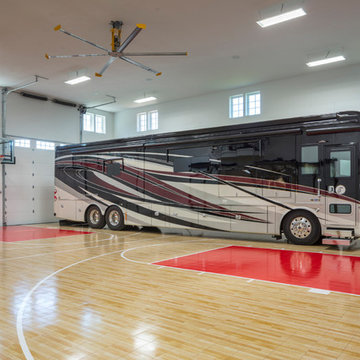
Coach entering onto the court might be a technical foul in the NBA, but in this case.. we'll take it! :D
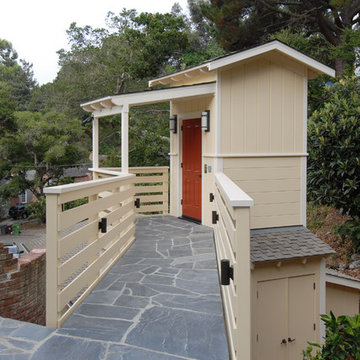
This Trestle Glenn family needed easy access to their main house. The elevator tower was attached to the back of the garage and a footbridge was built over the ravine to provide a walkway.
Photography by Indivar Sivanathan www.indivarsivanathan.com
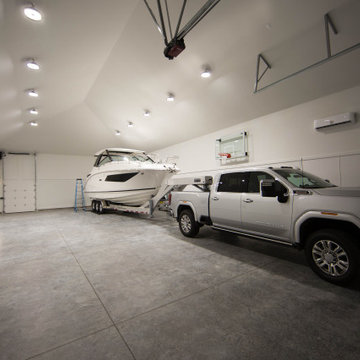
The large carriage house provides seasonal storage, space for recreation and plenty of additional storage.
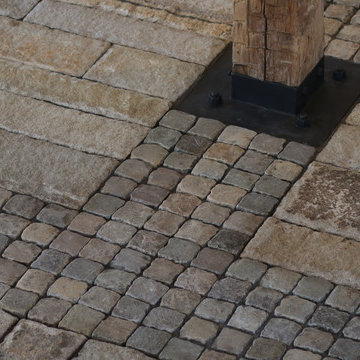
Close up view of the Belgian cobblestone (Porphyry) cubes used to create additional detail and interest on this barn floor.
Photos:
Ted Hartlett
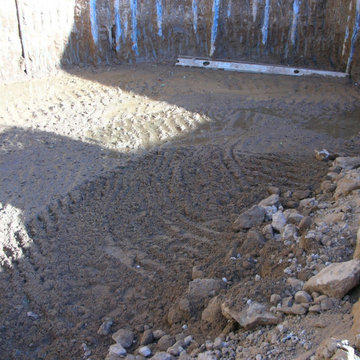
Edificio de 15 viviendas en dos bloques, garaje y
trasteros, con un total de 2.316,92 metros cuadrados construidos.
Esta obra se ejecutó mediante pantalla de micropilotes y muro pantalla, para la sujeción de terrenos y viviendas colindantes.
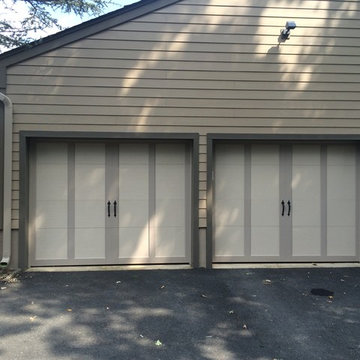
James HardiePlank 7" Exposure Cedarmill (Khaki Brown)
James HardieTrim NT3 (Timberbark)
James Hardie Non-Ventilated Soffits
GAF American Harvest (Golden Harvest)
6" Gutters & Downspouts (Classic Brown)
Leaftech Gutter Guards
AZEK Deck (Kona)
AZEK Lighted Posts & Railings (Kona)
AZEK Rimboards (Sedona)
Clopay Coachmen Garage Doors
Boral TruExterior Trim (Painted to Match Siding & Trim)
Fypon Bracket BKT25X25 (Painted to Match Siding & Trim)
MidAmerican Louvred Shutters (Classic Blue)
Property located in East Hanover, NJ
Work performed by American Home Contractors, Florham Park, NJ
Painting done by Monk's Painting, Chatham, NJ
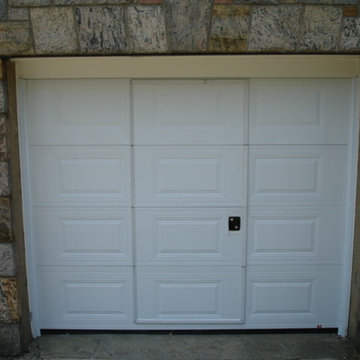
Installation of a Pass-Through door on overhead steel insulated garage door that provide the customer use the door as a regular door or an overhead garage door.
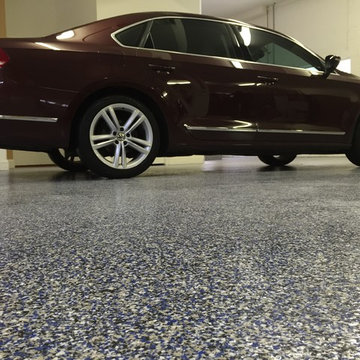
Project video: https://www.youtube.com/watch?v=s2CA6iB-wiI
Construction time-lapse video: https://www.youtube.com/watch?v=Ax702eCgzNw
282 Billeder af grå garage og skur
5
