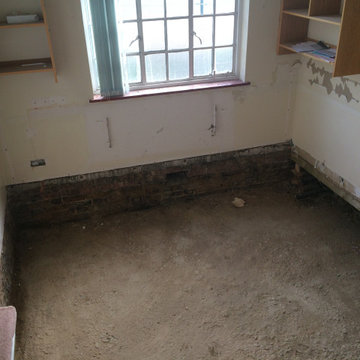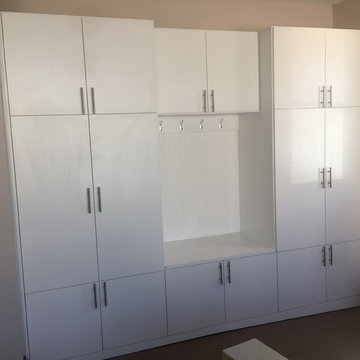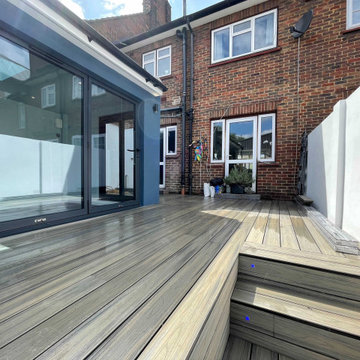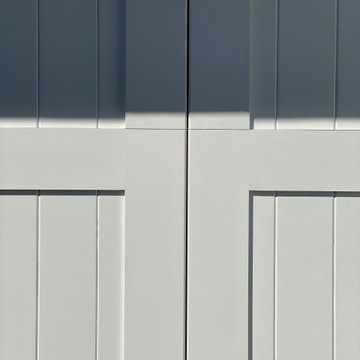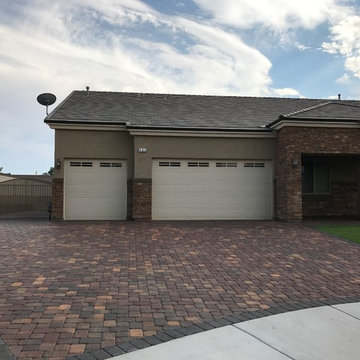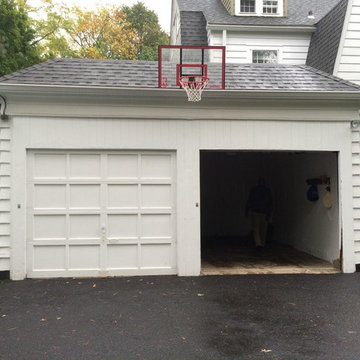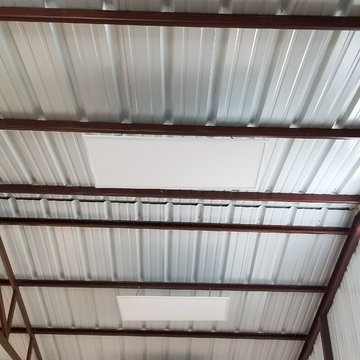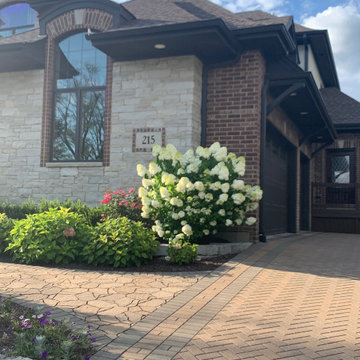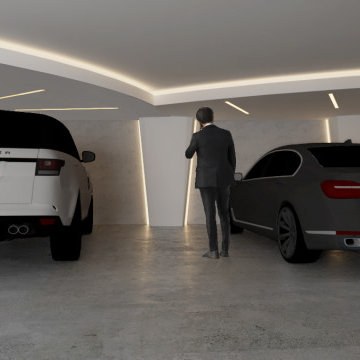282 Billeder af grå garage og skur
Sorteret efter:
Budget
Sorter efter:Populær i dag
141 - 160 af 282 billeder
Item 1 ud af 3
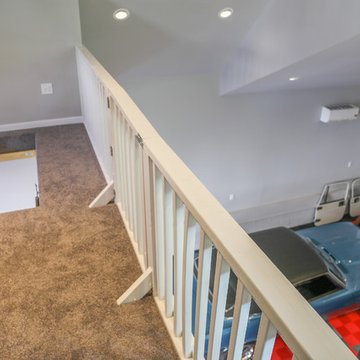
This detached garage uses vertical space for smart storage. A lift was installed for the owners' toys including a dirt bike. A full sized SUV fits underneath of the lift and the garage is deep enough to site two cars deep, side by side. Additionally, a storage loft can be accessed by pull-down stairs. Trex flooring was installed for a slip-free, mess-free finish. The outside of the garage was built to match the existing home while also making it stand out with copper roofing and gutters. A mini-split air conditioner makes the space comfortable for tinkering year-round. The low profile garage doors and wall-mounted opener also keep vertical space at a premium.
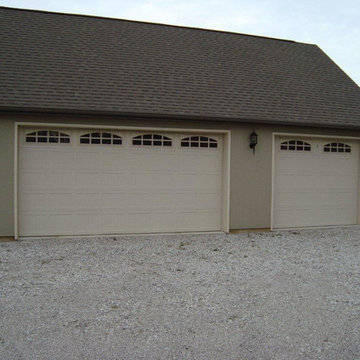
This option is short panel stamped carriage house door, with glass, desert tan color, cascade design inserts with no decorative hardware.
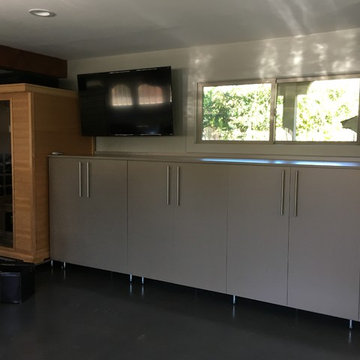
Custom garage cabinets made of Aria melamine interior and Shadow Frost melamine interior.
The Closet Factory-Ventura by Brian Steinberg
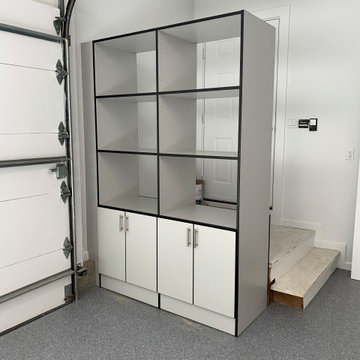
Complete garage renovation from floor to ceiling,
Redline Garage Gear
Custom designed powder coated garage cabinetry
Butcher block workbench
Handiwall across rear wall & above workbench
Harken Hoister - 4 Point hoist for Sea kayak
Standalone cabinet along entry steps
Built in cabinets in rear closet
Flint Epoxy flooring with stem walls painted to match
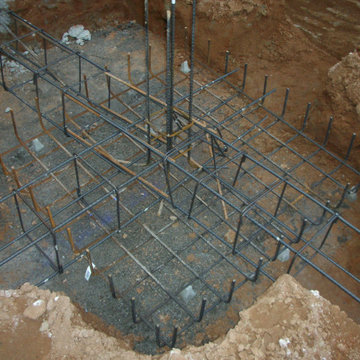
Edificio de 15 viviendas en dos bloques, garaje y
trasteros, con un total de 2.316,92 metros cuadrados construidos.
Esta obra se ejecutó mediante pantalla de micropilotes y muro pantalla, para la sujeción de terrenos y viviendas colindantes.
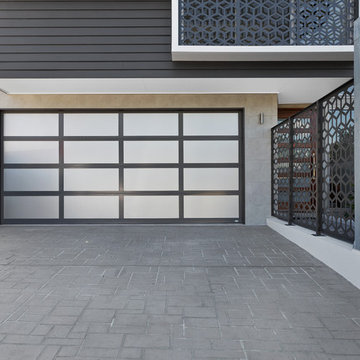
Architecturally inspired split level residence offering 5 bedrooms, 3 bathrooms, powder room, media room, office/parents retreat, butlers pantry, alfresco area, in ground pool plus so much more. Quality designer fixtures and fittings throughout making this property modern and luxurious with a contemporary feel. The clever use of screens and front entry gatehouse offer privacy and seclusion.
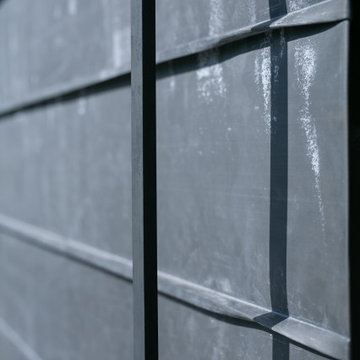
9坪近くの広いデッキテラスを中心に団欒のLDK、各居室、庭へのアプローチができる
大きな開口部はテラス側に向け、風と光を受け入れ植栽を景観とした
子供部屋はパーテーションで区切られた開放的な間仕切りとし家族のつながりを感じるように
廊下には皆で集まって勉強や遊びのできる共用机を設けた
適所に設けた横スリットの窓ガラスは富士山や桜を室内空間から望むことができる
収納や廊下、デスクなどを家族共用としてまとめることにより平屋で中庭や
ガレージ付きながら面積をコンパクトに計画
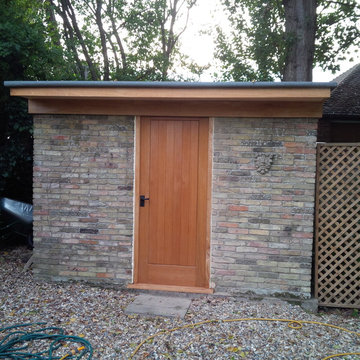
This project was completed with solid oak fascia boards and a matching oak door and frame creating an amazing space with a look that the client specifically requested. Another job to be proud of...Steve
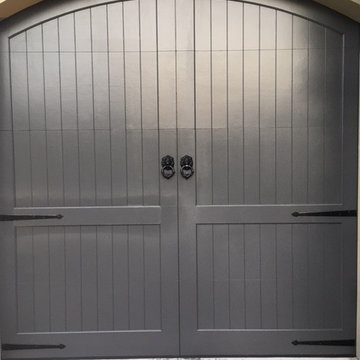
Customer wanted 3 (three) carriage style garage doors so we went with these dark wood sectional roll up doors with custom ornaments. They turned out beautiful and he is extremely happy.
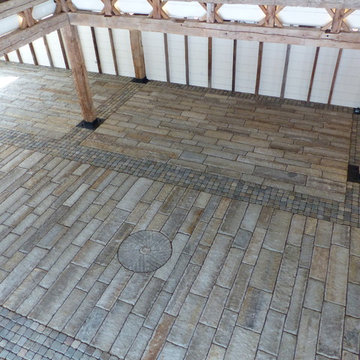
Aerial view of one amazing reclaimed granite plank floor highlighted by Belgian cobblestone cubes and an antique millstone used as a focal point.
Photos: Ted Hartlett
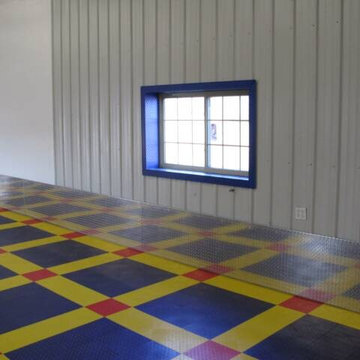
5000 square foot garage makeover or "Man Cave" designed and installed by Custom Storage Solutions. This design includes PVC garage flooring in Nascar colors purple, yellow and red, custom made bar with a fish tank inside, red, chrome and blue diamond plate, wall murals, diamond plate walls, imaged cabinets and pub tables. Customer used this space to entertain his 200 employees during holiday events and parties. He also uses this space for his car collection. we took all of the photos used on the imaged cabinets made by Custom Storage Solutions.
282 Billeder af grå garage og skur
8
