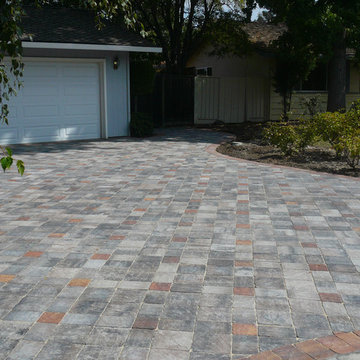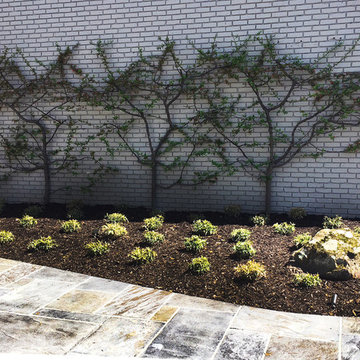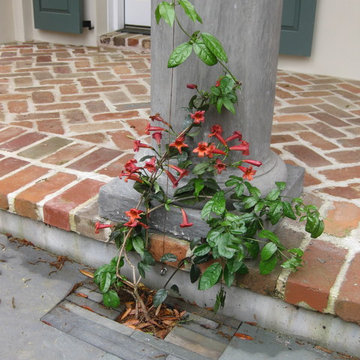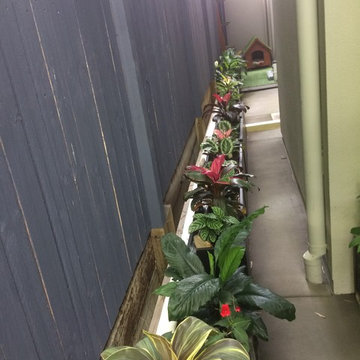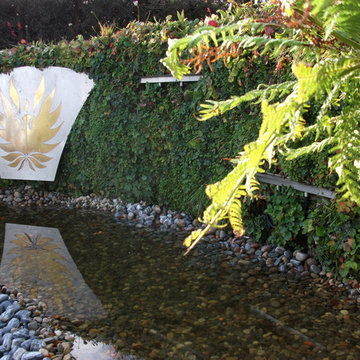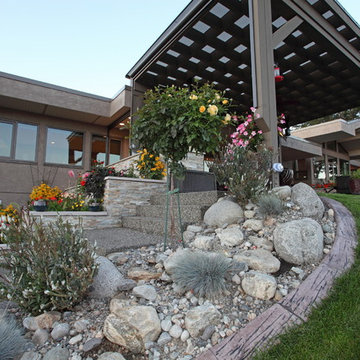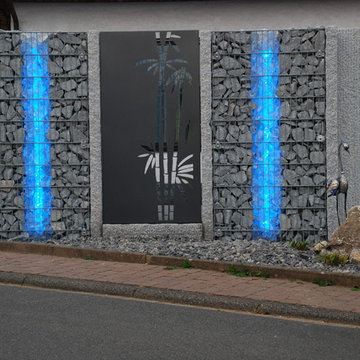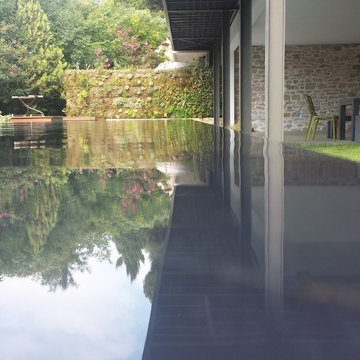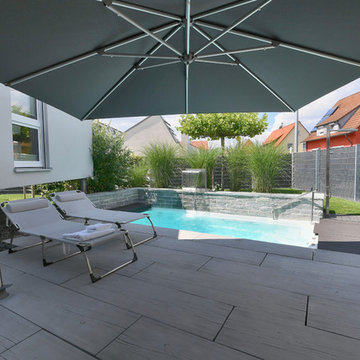94 Billeder af grå have med en vertikal have
Sorteret efter:
Budget
Sorter efter:Populær i dag
21 - 40 af 94 billeder
Item 1 ud af 3
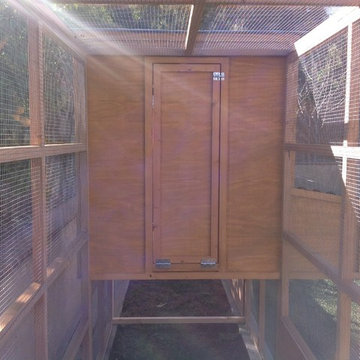
This unique symmetry based coop has found its home in Anaheim Hills, CA. It's central coop roof was outfitted with a thermal composite corrugated material with a slight peak to perfectly adjoin the run areas on each side.
The run areas were treated with an open wired flat roof where it will find home to vining vegetable plants to further compliment the planter boxes to be placed in front.
Sits on a concrete footing for predator protection and to assure a flat footprint
Built with true construction grade materials, wood milled and planed on site for uniformity, heavily stained and weatherproofed, 1/2" opening german aviary wire for full predator protection.
Measures 19' long x 3'6" wide x 7' tall @ central peak and allows for full walk in access.
It is home to beautiful chickens that we provided as well as all the necessary implements.
Features T1-11 textured wood siding, a fold down door that doubles as a coop-to-run ramp on one side with a full size coop clean out door on the other, thermal corrugated roofing over run area and more!
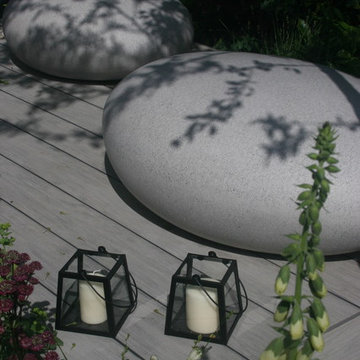
Space Within is a RHS Gold Medal Winning, Peoples Choice, Best in Show garden at RHS Chatsworth 2019. The garden provides a space in which to escape the hectic outside world for a moment of calm within nature
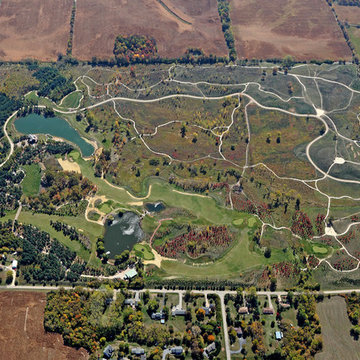
We continue to develop the property for this very special, philanthropic owner, who offers this property for charitable events. Note the fall color of the Maple trees.
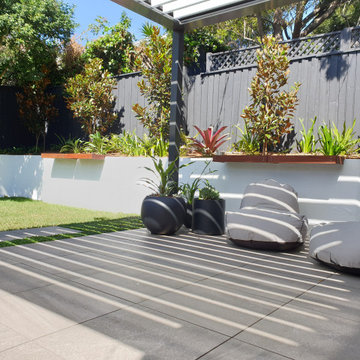
Contemporary style courtyard with rendered walls and garden seating. Clothes line concealed by vertical garden.
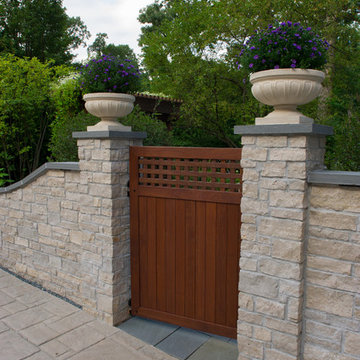
Six-foot tall entry columns flanking the gate were designed specifically for the elegant stone urns that feature year-round greenery.
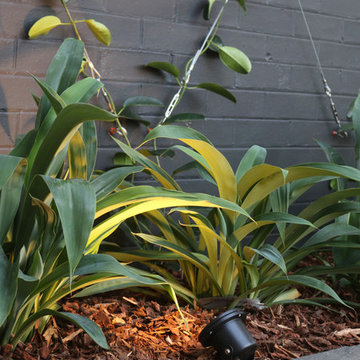
Why not enjoy your outdoor space at night? We promote garden lights in all of our designs, and love the mood it evokes. in this shade space we've planted Arthropodium & Madagascan Jasmine (climbing on an architectural cable trellis). Add an expanse of new merbau decking & raised planter beds.
Contemporary garden design & installation in McKinnon by Benjamin Carter from Boodle Concepts, Melbourne.
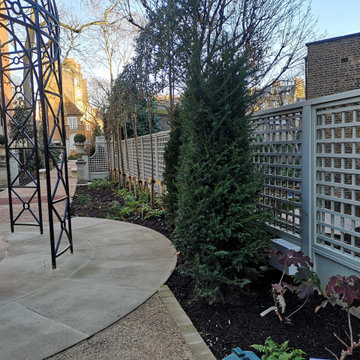
At the end of 2020, The Garden Trellis Co finished work on a very large-scale house renovation project commissioned by London Projects. Working from the designer’s initial sketches, we custom built, delivered and installed joinery including trellis, gates, illusion panels, arch-work and a utility shed.
James Gee was the GTC Project Manager assigned, working with the GTC team on the project from tender stage, to then coordinating with the contractors QS and site management, the landscaper, garden designer, and the architect.
James said “This was a particularly exciting project as Wilbraham House is a very prestigious house, and the garden is huge and has shared boundaries with around 12 different properties. I can’t wait to see it when the garden is complete and planted (probably by Spring 2021) it will be amazing!”
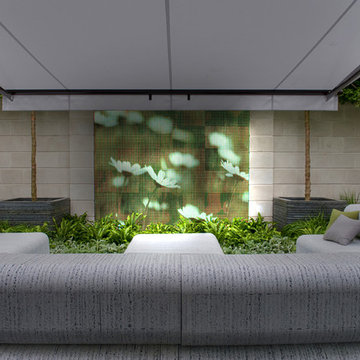
A rooftop garden designed for the 2012 RHS Chelsea Flower Show. Pleached trees 'edge' and frame the view whilst a modern awning covers the main workspace. Contemporary furniture and sculpture are merged with box hedging and living walls to ensure a relaxing environment. A large multi-stem tree in a huge contemporary planter creates a central focus. photography by Ben Wetherall
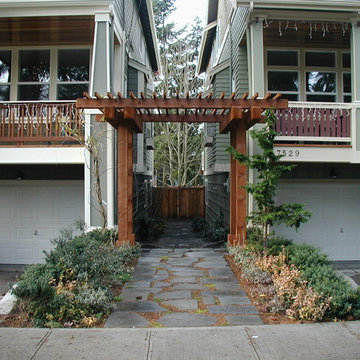
An Arbor made from rough-hewn fir and stained. The scale is large on account of the 3-story homes flancking the central path of Pennsylvania Sandstone and gravel. Gil Schieber
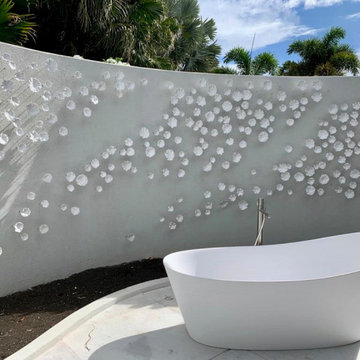
Designed in the UK , manufactured in Europe and installed by our team in Antigua. This will be underplanted with tropical plants and lit
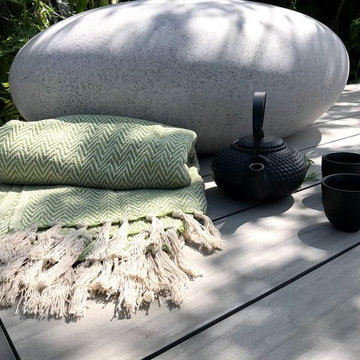
Space Within is a RHS Gold Medal Winning, Peoples Choice, Best in Show garden at RHS Chatsworth 2019. The garden provides a space in which to escape the hectic outside world for a moment of calm within nature
94 Billeder af grå have med en vertikal have
2
