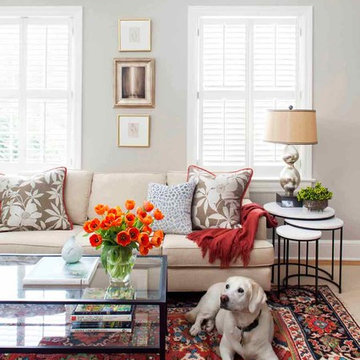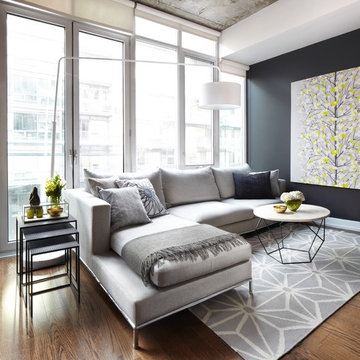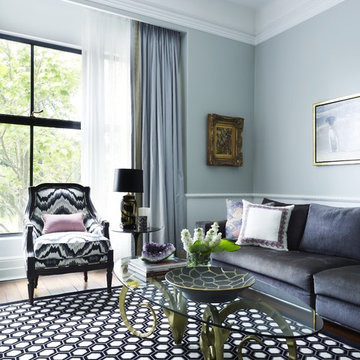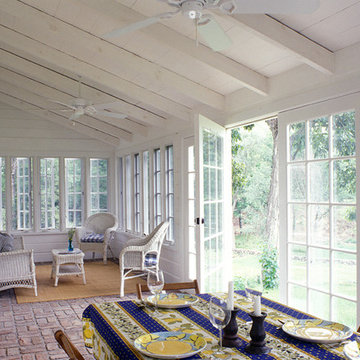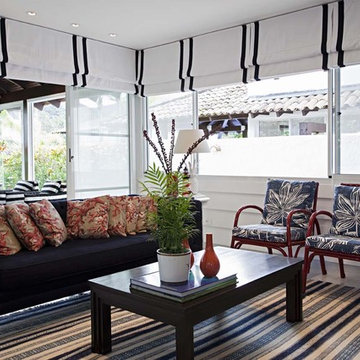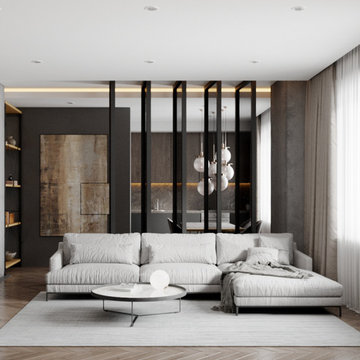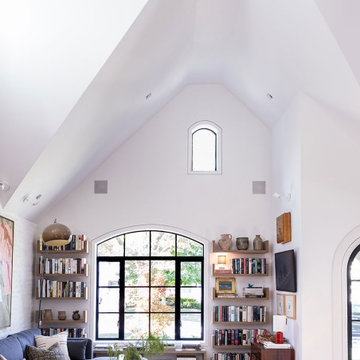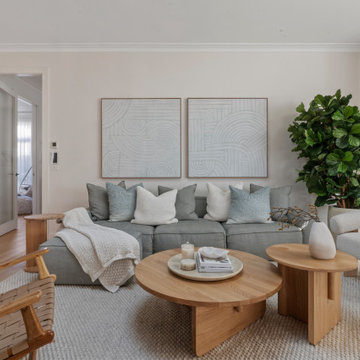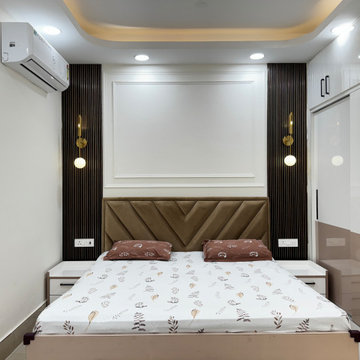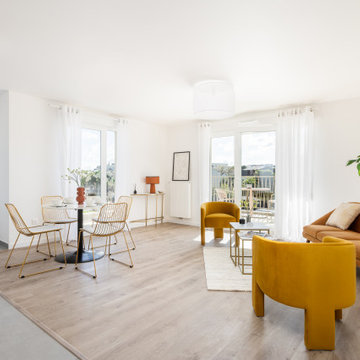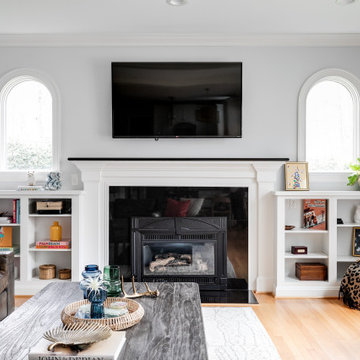666.323 Billeder af grå, hvid stue
Sorteret efter:
Budget
Sorter efter:Populær i dag
221 - 240 af 666.323 billeder
Item 1 ud af 3
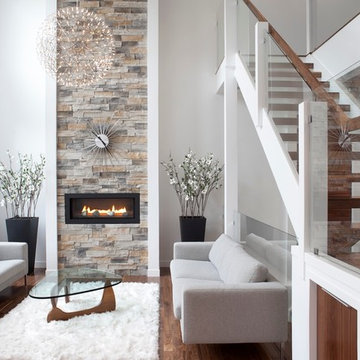
Calgary > Marda Loop > Powder room, Kitchen, Exterior Back, Exterior Front, Front Entry, Garage, Living Room
Photo credit: Bruce Edwards
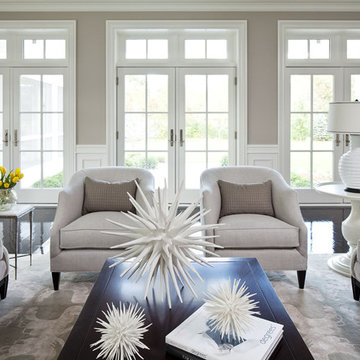
Martha O'Hara Interiors, Interior Selections & Furnishings | Charles Cudd De Novo, Architecture | Troy Thies Photography | Shannon Gale, Photo Styling
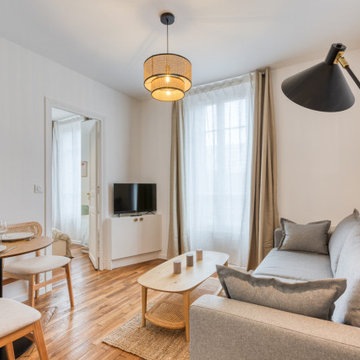
Cet appartement rénové, bénéficiant d'une amélioration complète de son Diagnostic de Performance Énergétique (DPE), incarne à la fois modernité et efficacité.
Les travaux ont été réalisés avec soin pour optimiser la consommation énergétique, garantissant ainsi un confort thermique optimal tout en réduisant les coûts énergétiques.
Le style classique de cet appartement, marqué par des couleurs sobres et neutres, a été choisi pour plaire au plus grand nombre. Les teintes douces et intemporelles créent une atmosphère apaisante et élégante, idéale pour un large éventail de goûts et de préférences.
La palette de couleurs neutres permet également de mettre en valeur les détails architecturaux et les éléments de décoration, ajoutant une touche de raffinement à l'ensemble.
Les murs peints dans des tons clairs agrandissent visuellement les espaces, tout en reflétant la lumière naturelle, contribuant ainsi à une ambiance lumineuse et accueillante. Les matériaux de haute qualité utilisés pour la rénovation assurent non seulement une durabilité accrue mais aussi une esthétique soignée. Chaque pièce a été pensée pour offrir un cadre de vie confortable et harmonieux, où chaque détail compte.
Cet appartement rénové allie style classique et performance énergétique, offrant un cadre de vie agréable et éco-responsable.
Sa décoration sobre et élégante est conçue pour séduire un large public, tout en assurant un confort optimal pour ses futurs occupants.

This image features the main reception room, designed to exude a sense of formal elegance while providing a comfortable and inviting atmosphere. The room’s interior design is a testament to the intent of the company to blend classic elements with contemporary style.
At the heart of the room is a traditional black marble fireplace, which anchors the space and adds a sense of grandeur. Flanking the fireplace are built-in shelving units painted in a soft grey, displaying a curated selection of decorative items and books that add a personal touch to the room. The shelves are also efficiently utilized with a discreetly integrated television, ensuring that functionality accompanies the room's aesthetics.
Above, a dramatic modern chandelier with cascading white elements draws the eye upward to the detailed crown molding, highlighting the room’s high ceilings and the architectural beauty of the space. Luxurious white sofas offer ample seating, their clean lines and plush cushions inviting guests to relax. Accent armchairs with a bold geometric pattern introduce a dynamic contrast to the room, while a marble coffee table centers the seating area with its organic shape and material.
The soft neutral color palette is enriched with textured throw pillows, and a large area rug in a light hue defines the seating area and adds a layer of warmth over the herringbone wood flooring. Draped curtains frame the window, softening the natural light that enhances the room’s airy feel.
This reception room reflects the company’s design philosophy of creating spaces that are timeless and refined, yet functional and welcoming, showcasing a commitment to craftsmanship, detail, and harmonious design.
666.323 Billeder af grå, hvid stue
12






