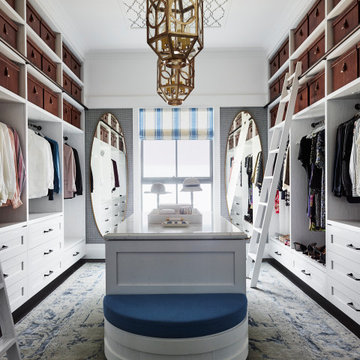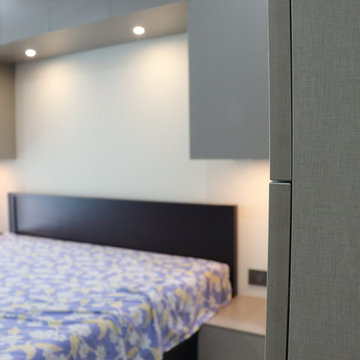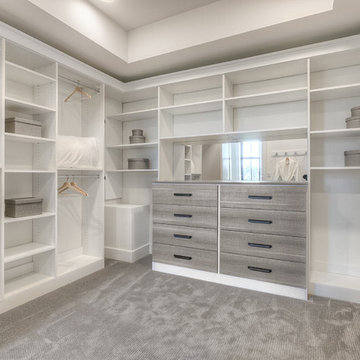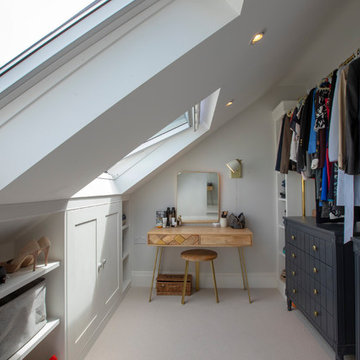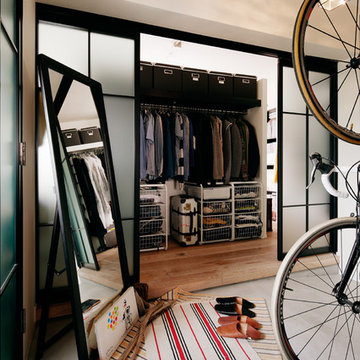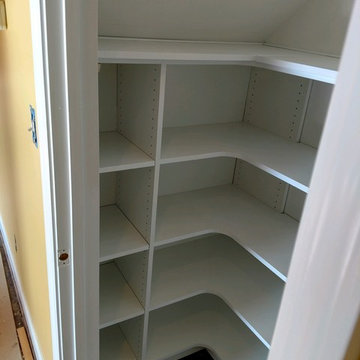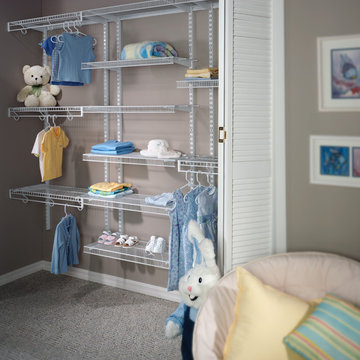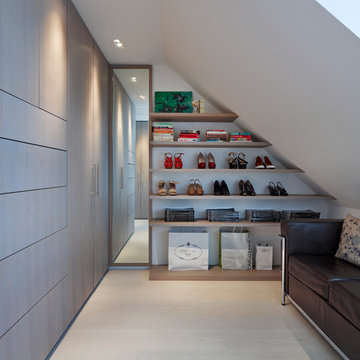20.346 Billeder af grå opbevaring og garderobe
Sorteret efter:
Budget
Sorter efter:Populær i dag
181 - 200 af 20.346 billeder
Item 1 ud af 2
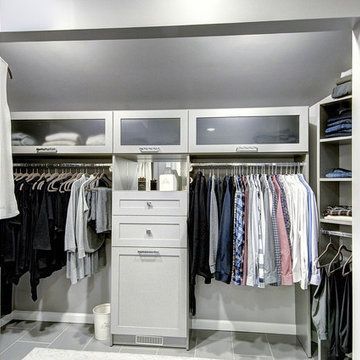
A Walk-In Closet with slanted ceilings is still useful space, when it's well designed.
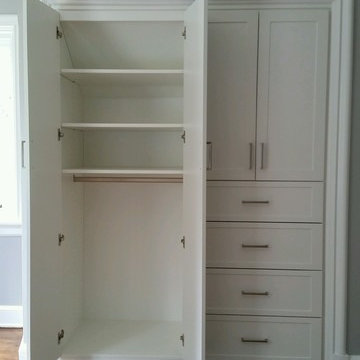
In this teenager's room we converted a typical wall closet with bi-fold doors into a closet that looks amazing and provides storage for hanging clothes, drawers, folded clothes and shoes.

Master Bedroom dream closet with custom cabinets featuring glass front doors and all lit within. M2 Design Group worked on this from initial design concept to move-in. They were involved in every decision on architectural plans, build phase, selecting all finish-out items and furnishings and accessories.
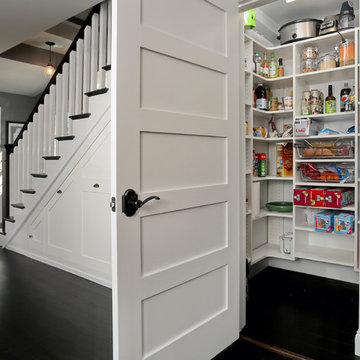
A new walk-in pantry was added under the stair with customizable storage. Photography by OnSite Studios
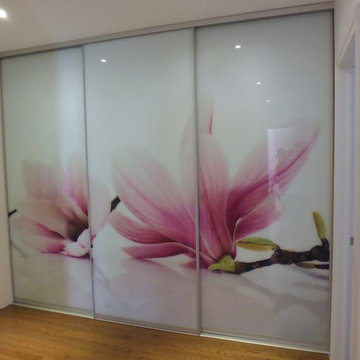
Aluminum Sliding Glass Doors with Custom Photographic Image (Flowers) by Komandor Canada
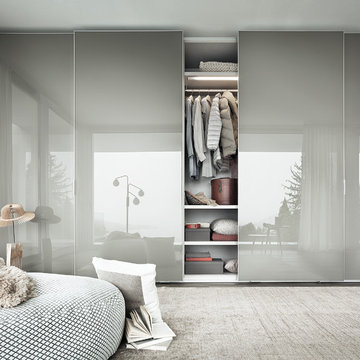
Lema sliding glass wardrobe systems. They can be designed to your specifications. Shown here in glass.
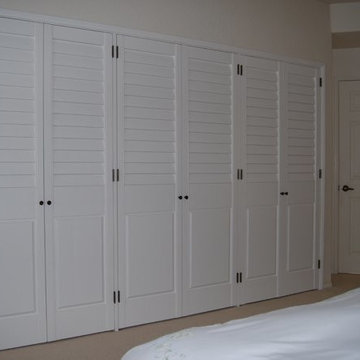
Rancho Santa Fe closet application with 3 1/2" fixed louver detail over a raised panel. www.sandiego-shutters.com
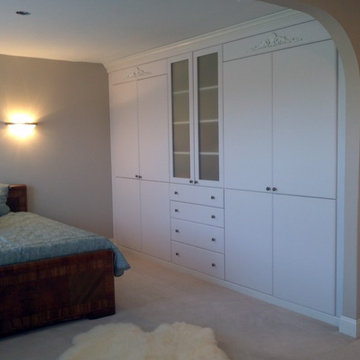
This customer removed 2 existing Reach in closets with LOTS of wasted space and Closet Factory replaced it with this BEAUTIFUL wall unit with more storage space than the customer even needed!
This unit was made of MDF and painted with an off-white paint. Frosted Glass Door inserts, Crown Molding and beautiful appliques make this beautiful built-in blend in perfectly with the rest of the customer's furnishings.
Designed by Michelle Langley and Fabricated/Installed by Closet Factory Washington DC.
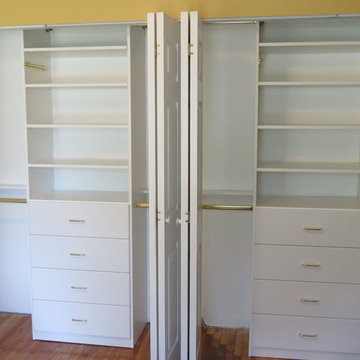
Our client lives in a turn-of-the-century home in Long Island where we’ve designed and installed custom closets as he has renovated the home. The master bedroom had an unwieldy and unsightly closet addition that a previous owner had installed. Working with Bill’s contractor, we made recommendations to change the structure of the closet to meld with the style of the home, and add new doors that would allow easy access to the reach-in-closet. The creative closet solutions included varying the depths of the units (drawers are deeper) so that the storage above the shelves is accessible for pillows and blankets. Now, Bill not only has a beautiful closet and readily accessible storage, but he has increased the resale value of his home by maximizing the closet space in the master bedroom. The closet organization ideas included sizing the drawers precisely to accommodate Bill's DVD collection, so that he can use those drawers for DVDs or clothing.
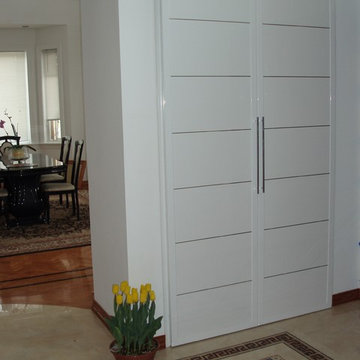
Hall closet door from MIRIA collection, in glossy white finish with metal inserts in chrome, designed and crafted in Italy
20.346 Billeder af grå opbevaring og garderobe
10
