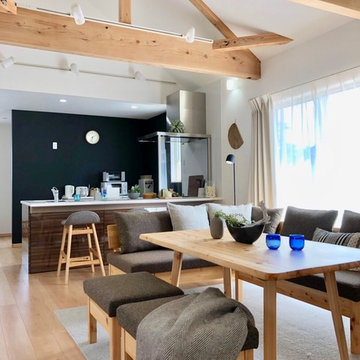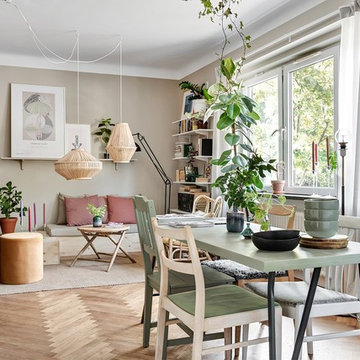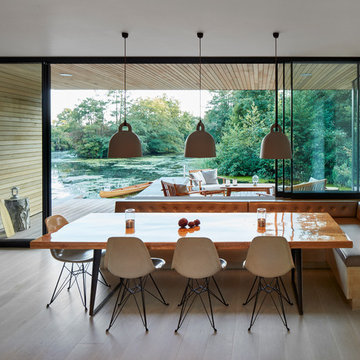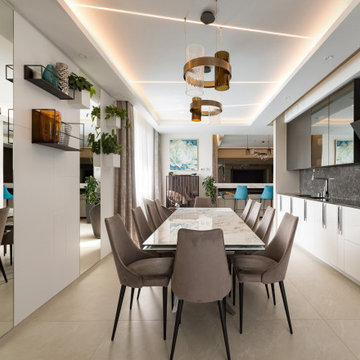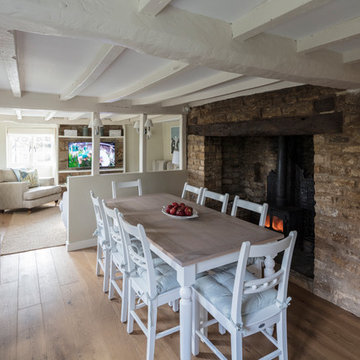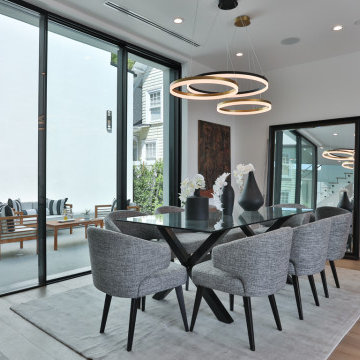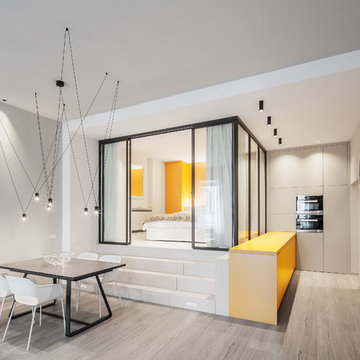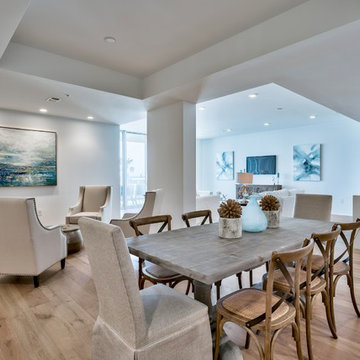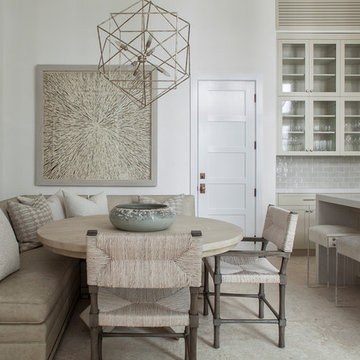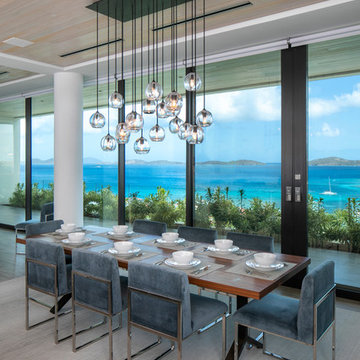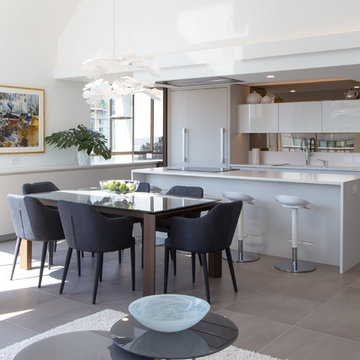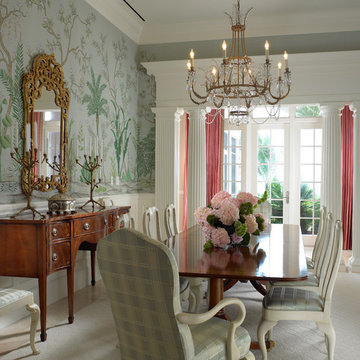1.847 Billeder af grå spisestue med beige gulv
Sorteret efter:
Budget
Sorter efter:Populær i dag
101 - 120 af 1.847 billeder
Item 1 ud af 3
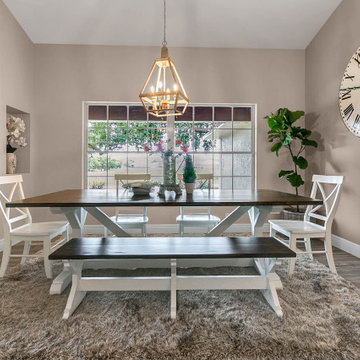
Molly's Marketplace built this custom Farmhouse Table with matching bench in a beautiful white and espresso colors. The table was 8ft long by 40" wide.
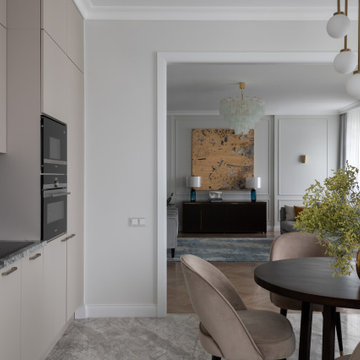
Квартира в стиле современной классики.
Основная идея проекта: создать комфортный светлый интерьер с чистыми линиями и минимумом вещей для семейной пары.
Полы: Инженерная доска в раскладке "французская елка" из ясеня, мрамор, керамогранит.
Отделка стен: молдинги, покраска, обои.
Межкомнатные двери произведены московской фабрикой.
Мебель изготовлена в московских столярных мастерских.
Декоративный свет ведущих европейских фабрик и российских мастерских.
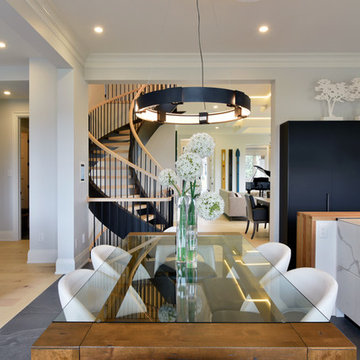
Theta LED pendant by Hubbardton Forge supplied by Living Lighting Ottawa. Interior design by KISS Design Group. Photo courtesy of the CHEO Foundation.
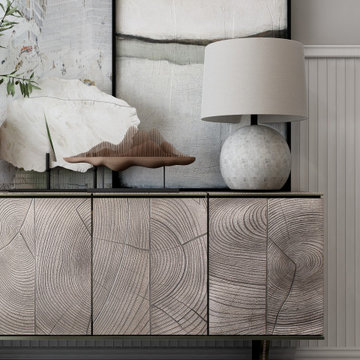
A modern farmhouse style dining room design featuring 8-person dining set with wood legs and a marble top table. This dining room presents a neutral color palette with pops of greenery a worm-colored rug and an exposed wood beam ceiling design.
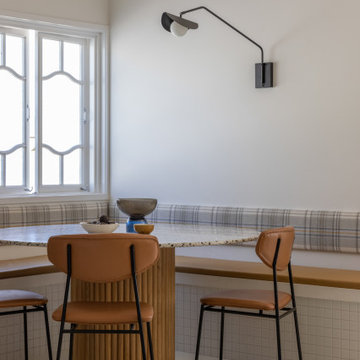
A sleepy Queenslander was given fresh new life with a sweeping renovation in a contemporary, Scandi inspired aesthetic. Layers of texture and contrast were created with the use of tile, epoxy, leather, stone and joinery to create a Scandi home that is youthful, vibrant and inviting.
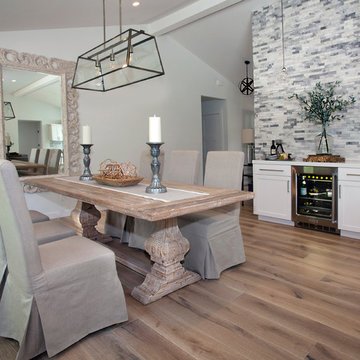
Stacked stone backsplash and built in buffet and bar. Vaulted ceilings and great room dining area
Photo: Timothy Manning
Builder: Aspire Builders
Design: Kristen Phillips, Bellissimo Decor
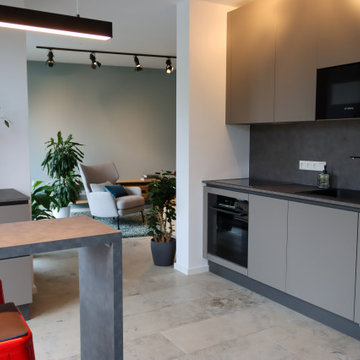
Diese hochwertige italienische Einbauküche ist der absolute Blickfang bei diesem 2.Wohnsitz in Pfaffenhofen. Die vielen tollen Details der durchdachten Küche, sind neben den hochwertigen Markengeräten das was eine schöne italienische Desgnküche unter anderem auszeichnet.
Der Frühstückstresen im selben Look wird durch die super bequemen Barhockern und deren gepolsterten Leder-Sitzauflage zum Highlight beim schnellen Frühstück unter der Woche.
Der hochwertige Look setzt sich im angrenzenden Wohnbereich fort und wartet mit super bequemen Sesseln und einem wunderbar kuscheligen Teppich auf.
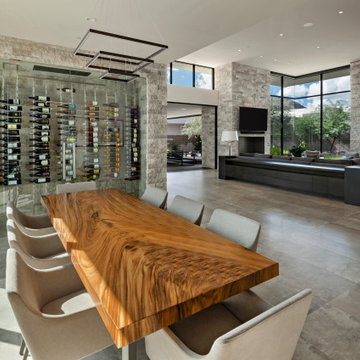
Modern Retreat is one of a four home collection located in Paradise Valley, Arizona. The site, formerly home to the abandoned Kachina Elementary School, offered remarkable views of Camelback Mountain. Nestled into an acre-sized, pie shaped cul-de-sac, the site’s unique challenges came in the form of lot geometry, western primary views, and limited southern exposure. While the lot’s shape had a heavy influence on the home organization, the western views and the need for western solar protection created the general massing hierarchy.
The undulating split-faced travertine stone walls both protect and give a vivid textural display and seamlessly pass from exterior to interior. The tone-on-tone exterior material palate was married with an effective amount of contrast internally. This created a very dynamic exchange between objects in space and the juxtaposition to the more simple and elegant architecture.
Maximizing the 5,652 sq ft, a seamless connection of interior and exterior spaces through pocketing glass doors extends public spaces to the outdoors and highlights the fantastic Camelback Mountain views.
Project Details // Modern Retreat
Architecture: Drewett Works
Builder/Developer: Bedbrock Developers, LLC
Interior Design: Ownby Design
Photographer: Thompson Photographic
1.847 Billeder af grå spisestue med beige gulv
6
