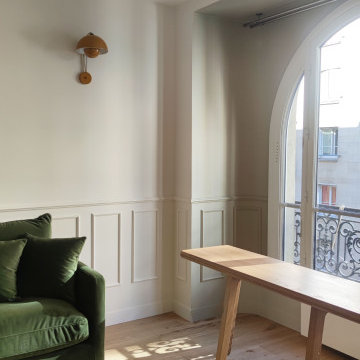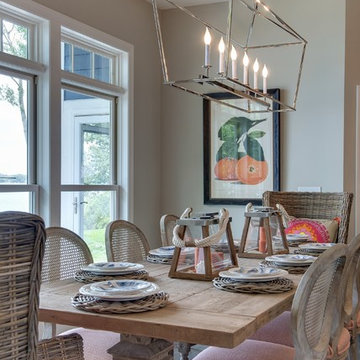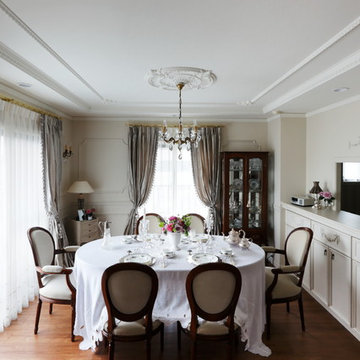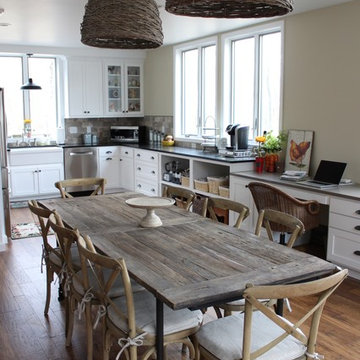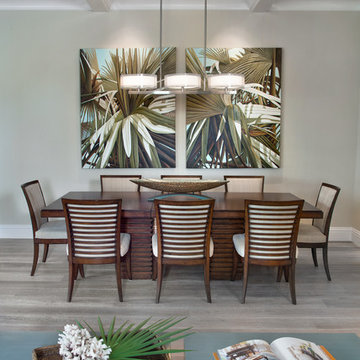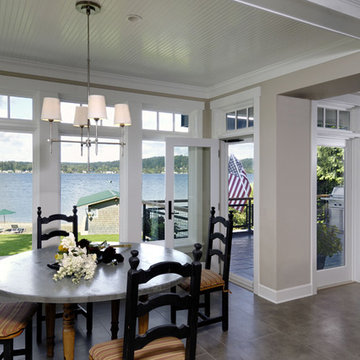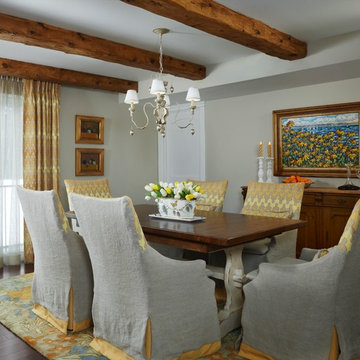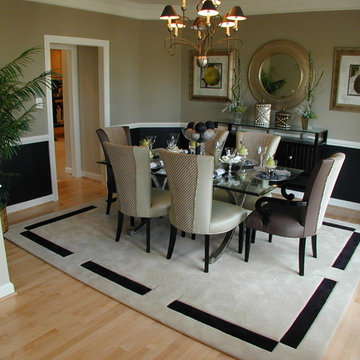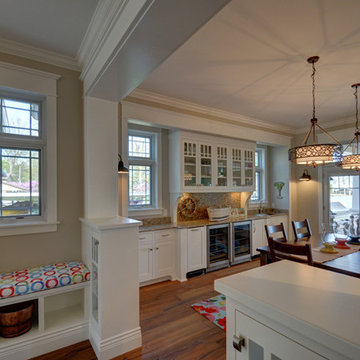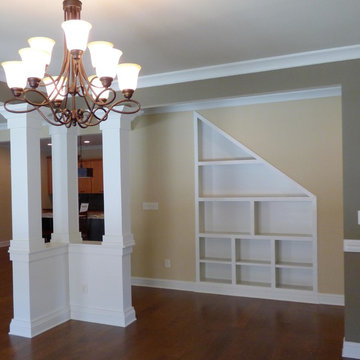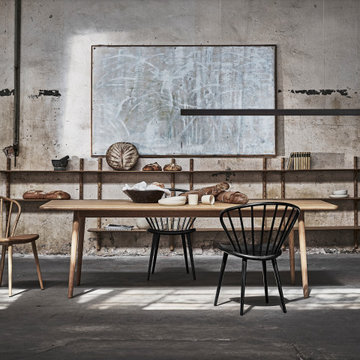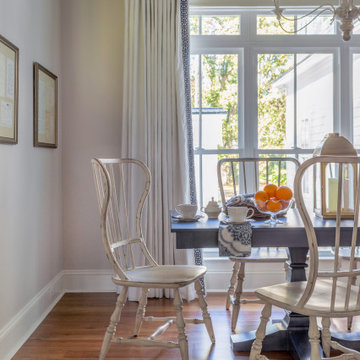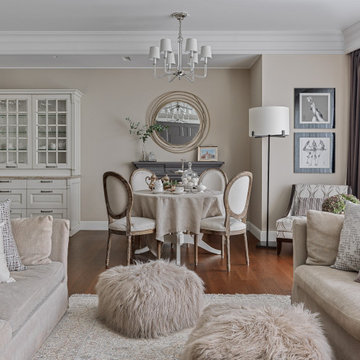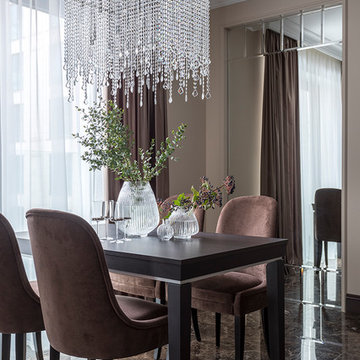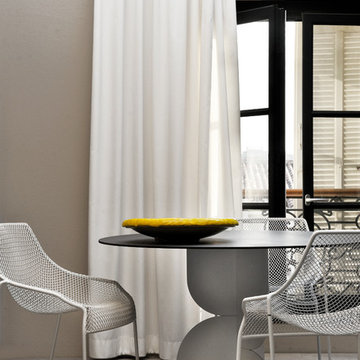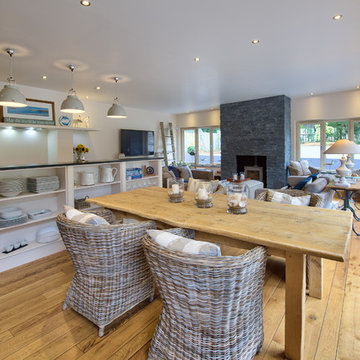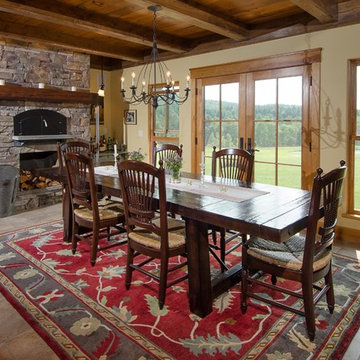2.920 Billeder af grå spisestue med beige vægge
Sorteret efter:
Budget
Sorter efter:Populær i dag
121 - 140 af 2.920 billeder
Item 1 ud af 3
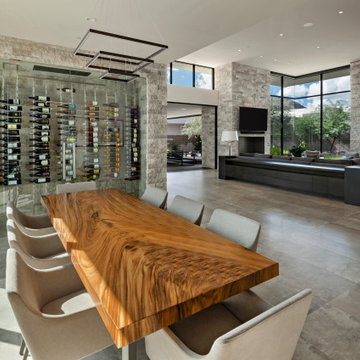
Modern Retreat is one of a four home collection located in Paradise Valley, Arizona. The site, formerly home to the abandoned Kachina Elementary School, offered remarkable views of Camelback Mountain. Nestled into an acre-sized, pie shaped cul-de-sac, the site’s unique challenges came in the form of lot geometry, western primary views, and limited southern exposure. While the lot’s shape had a heavy influence on the home organization, the western views and the need for western solar protection created the general massing hierarchy.
The undulating split-faced travertine stone walls both protect and give a vivid textural display and seamlessly pass from exterior to interior. The tone-on-tone exterior material palate was married with an effective amount of contrast internally. This created a very dynamic exchange between objects in space and the juxtaposition to the more simple and elegant architecture.
Maximizing the 5,652 sq ft, a seamless connection of interior and exterior spaces through pocketing glass doors extends public spaces to the outdoors and highlights the fantastic Camelback Mountain views.
Project Details // Modern Retreat
Architecture: Drewett Works
Builder/Developer: Bedbrock Developers, LLC
Interior Design: Ownby Design
Photographer: Thompson Photographic
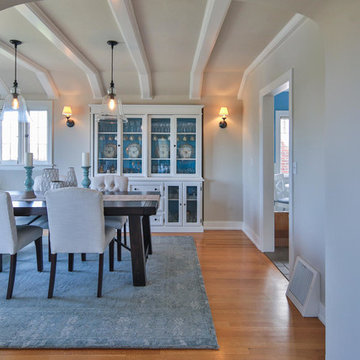
Dining room was updated to include 2 large glass pendant lights over a rustic wood dining table with tufted linen chairs. China cabinet was painted white with a blue interior to coordinate with the hand-tufted wool rug and accessories.
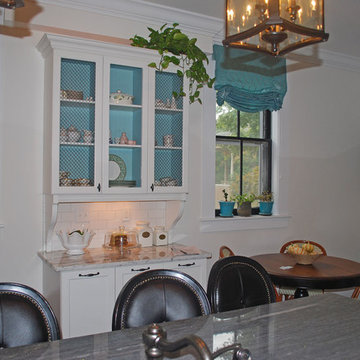
This is a custom hutch we built in to a dining room area. It matches the kitchen cabinetry with the addition of the grid on the upper cabinets. This features custom interior paint on the upper cabinets as well.
2.920 Billeder af grå spisestue med beige vægge
7
