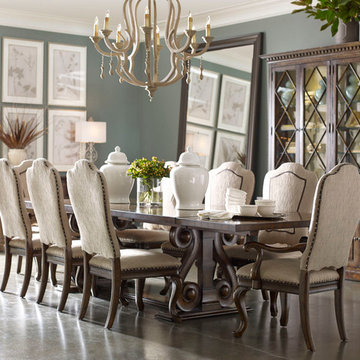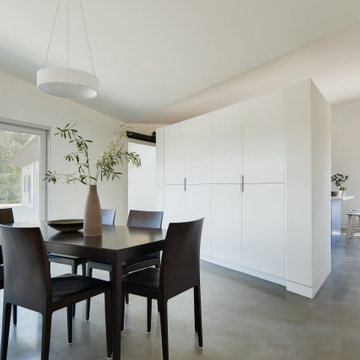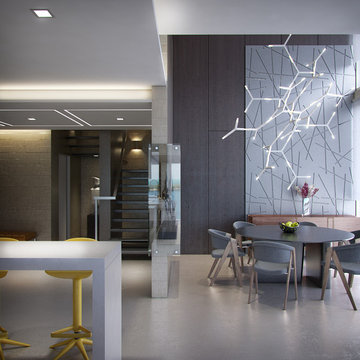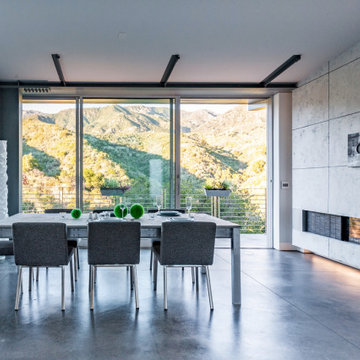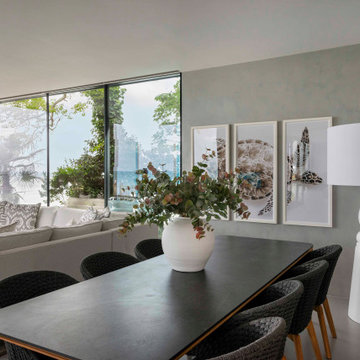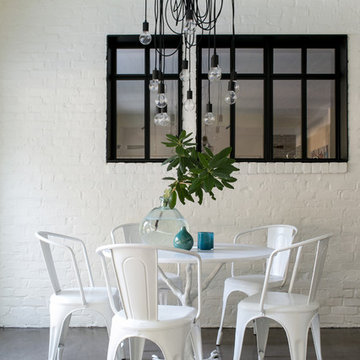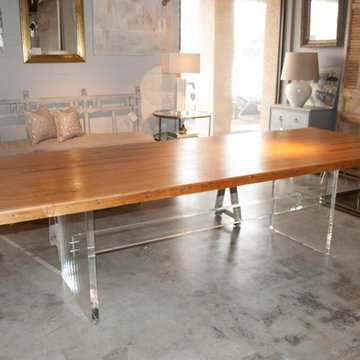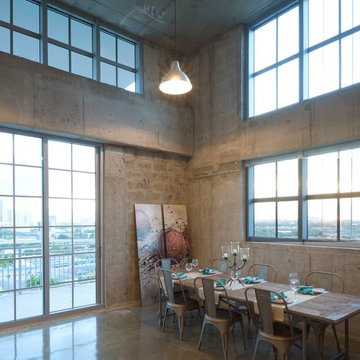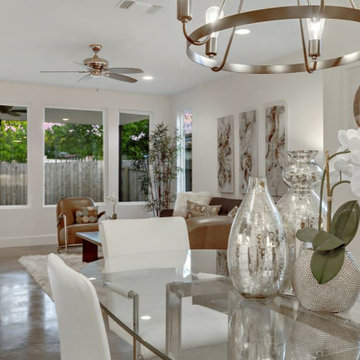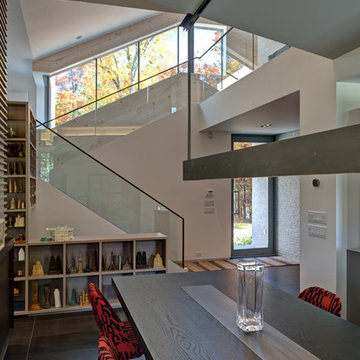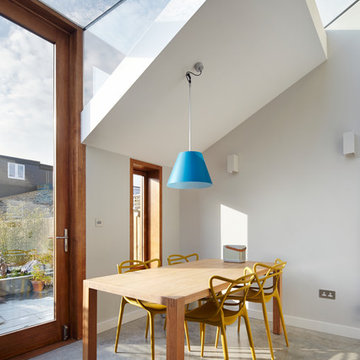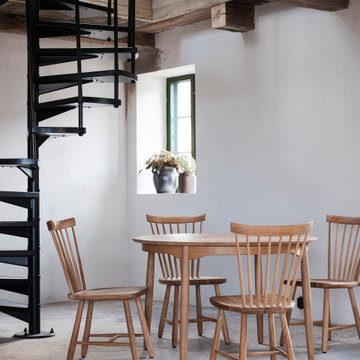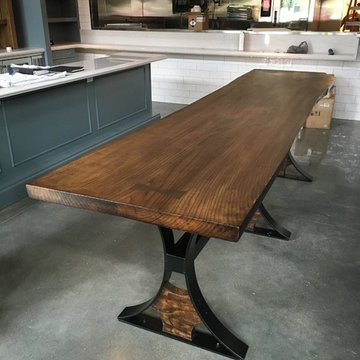724 Billeder af grå spisestue med betongulv
Sorteret efter:
Budget
Sorter efter:Populær i dag
241 - 260 af 724 billeder
Item 1 ud af 3
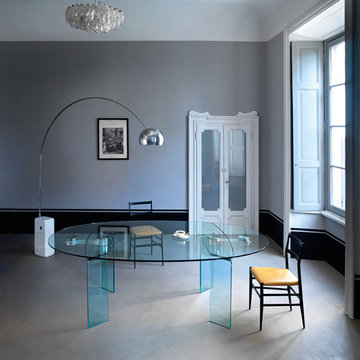
Founded in 1973, Fiam Italia is a global icon of glass culture with four decades of glass innovation and design that produced revolutionary structures and created a new level of utility for glass as a material in residential and commercial interior decor. Fiam Italia designs, develops and produces items of furniture in curved glass, creating them through a combination of craftsmanship and industrial processes, while merging tradition and innovation, through a hand-crafted approach.
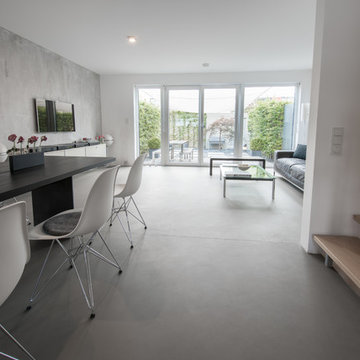
Du findest spannende Hinweise zu diesem Projekt in der Projektbeschreibung oben.
Fotografie Joachim Rieger
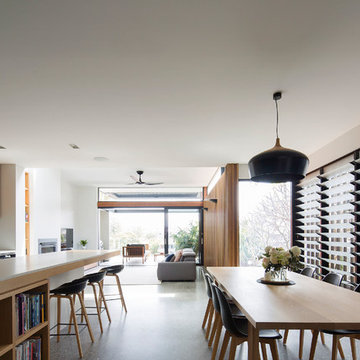
This town house is one of a pair, designed for clients to live in this one and sell the other. The house is set over three split levels comprising bedrooms on the upper levels, a mid level open-plan living area and a lower guest and family room area that connects to an outdoor terrace and swimming pool. Polished concrete floors offer durability and warmth via hydronic heating. Considered window placement and design ensure maximum light into the home while ensuring privacy. External screens offer further privacy and interest to the building facade.
COMPLETED: JUN 18 / BUILDER: NORTH RESIDENTIAL CONSTRUCTIONS / PHOTOS: SIMON WHITBREAD PHOTOGRAPHY
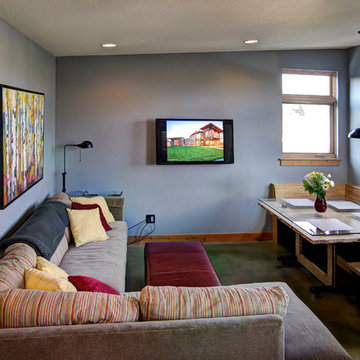
Living room showing built-in dining. The table rolls out for more seating and the benches have storage. The sloped ceiling allows room for higher transom windows.
Photo: Mike Wiseman
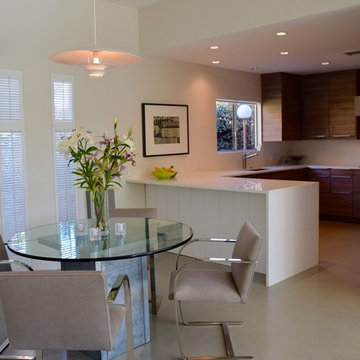
AFTER: The Dining Room opens to the Kitchen and Living Room and is separated from the Kitchen by a counter height breakfast bar. The walls and ceiling were repainted and the concrete floor was repaired and refinished.
724 Billeder af grå spisestue med betongulv
13
