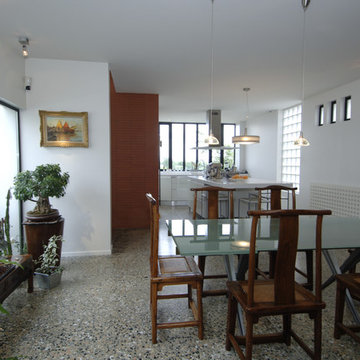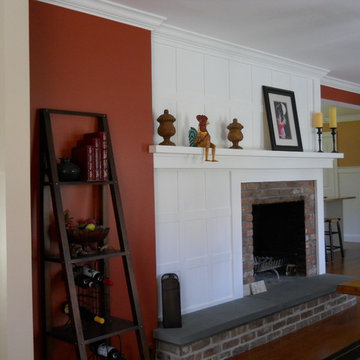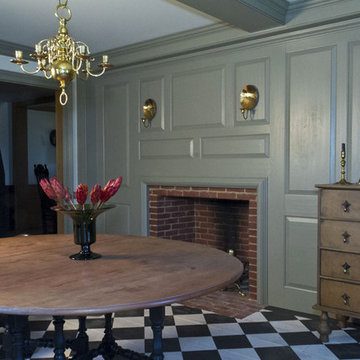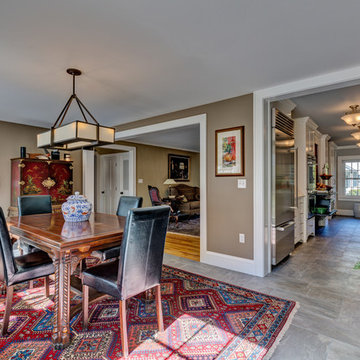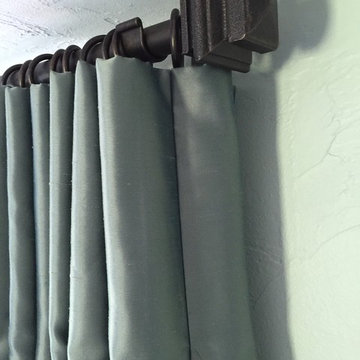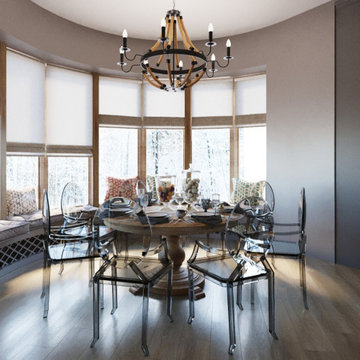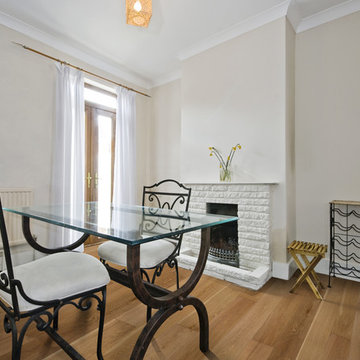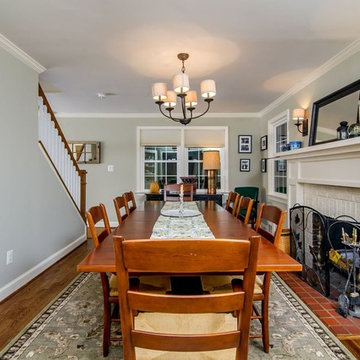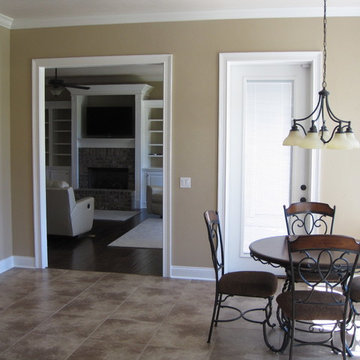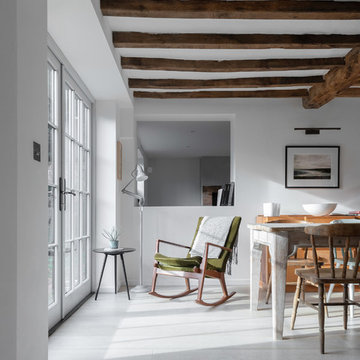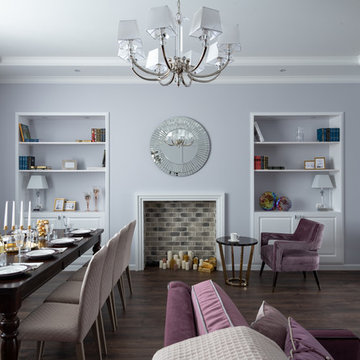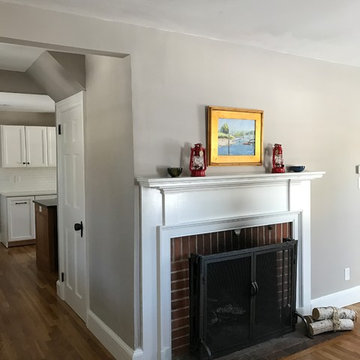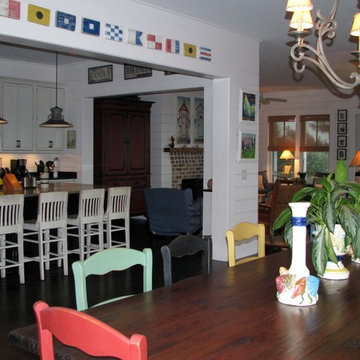214 Billeder af grå spisestue med muret pejseindramning
Sorteret efter:
Budget
Sorter efter:Populær i dag
81 - 100 af 214 billeder
Item 1 ud af 3
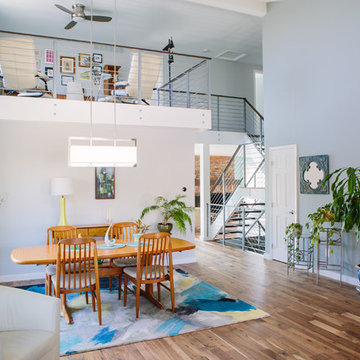
We were excited to take on this full home remodel with our Arvada clients! They have been living in their home for years, and were ready to delve into some major construction to make their home a perfect fit. This home had a lot of its original 1970s features, and we were able to work together to make updates throughout their home to make it fit their more modern tastes. We started by lowering their raised living room to make it level with the rest of their first floor; this not only removed a major tripping hazard, but also gave them a lot more flexibility when it came to placing furniture. To make their newly leveled first floor feel more cohesive we also replaced their mixed flooring with a gorgeous engineered wood flooring throughout the whole first floor. But the second floor wasn’t left out, we also updated their carpet with a subtle patterned grey beauty that tied in with the colors we utilized on the first floor. New taller baseboards throughout their entire home also helped to unify the spaces and brought the update full circle. One of the most dramatic changes we made was to take down all of the original wood railings and replace them custom steel railings. Our goal was to design a staircase that felt lighter and created less of a visual barrier between spaces. We painted the existing stringer a crisp white, and to balance out the cool steel finish, we opted for a wooden handrail. We also replaced the original carpet wrapped steps with dark wooden steps that coordinate with the finish of the handrail. Lighting has a major impact on how we feel about the space we’re in, and we took on this home’s lighting problems head on. By adding recessed lighting to the family room, and replacing all of the light fixtures on the first floor we were able to create more even lighting throughout their home as well as add in a few fun accents in the dining room and stairwell. To update the fireplace in the family room we replaced the original mantel with a dark solid wood beam to clean up the lines of the fireplace. We also replaced the original mirrored gold doors with a more contemporary dark steel finished to help them blend in better. The clients also wanted to tackle their powder room, and already had a beautiful new vanity selected, so we were able to design the rest of the space around it. Our favorite touch was the new accent tile installed from floor to ceiling behind the vanity adding a touch of texture and a clear focal point to the space. Little changes like replacing all of their door hardware, removing the popcorn ceiling, painting the walls, and updating the wet bar by painting the cabinets and installing a new quartz counter went a long way towards making this home a perfect fit for our clients.
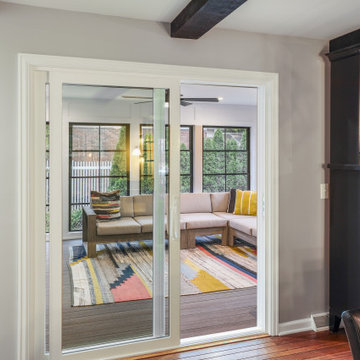
A section of wall was removed to create a doorway to the remodeled laundry room and new powder room addition, a new sliding door connects the house to the sunroom addition, repositioning the pendant light allows the table to be centered on the fireplace, and a new hutch cabinet provided much needed storage
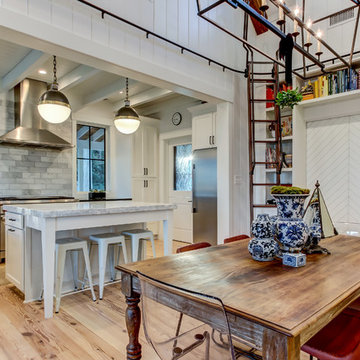
The open concept kitchen/living/dining room has exposed beams, clean lines and a fun library ladder! The floors are light hardwood and the built-ins provide excellent storage!
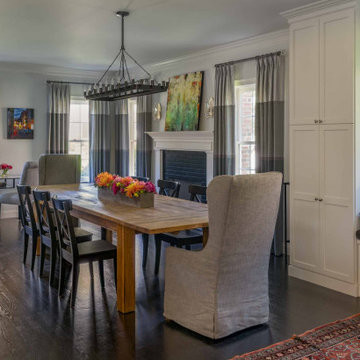
A bustling family of five were bursting from the seams of this traditional colonial with small, separate rooms on the first floor. The goal was to create a large, open kitchen/dining space to more comfortably accommodate the family and their guests, while incorporating the homeowner’s eclectic, transitional style. The natural wood farm style table brings an informal hospitality to the space and coordinates with a rolling barn door. A window seat is nestled in front of new double windows and flanked by pantry cabinetry. Underneath are slide out file drawers so the dining table can function as a home office in addition to an entertainment space. Original red oak floors were refinished and stained a darker color to contrast with the white cabinetry and millwork, for a more modern look. Throughout the space, the combination of farm style and contemporary details, and the contrasts of light and dark create a dramatic, cozy, and playful vibe.
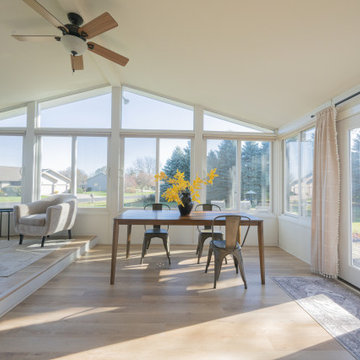
Inspired by sandy shorelines on the California coast, this beachy blonde vinyl floor brings just the right amount of variation to each room. With the Modin Collection, we have raised the bar on luxury vinyl plank. The result is a new standard in resilient flooring. Modin offers true embossed in register texture, a low sheen level, a rigid SPC core, an industry-leading wear layer, and so much more.
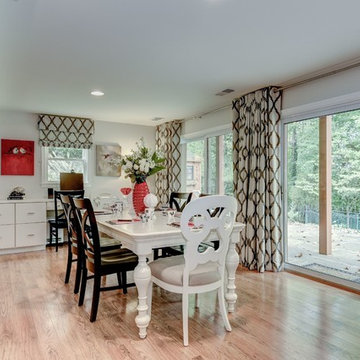
A second desk also features plenty of storage and files and the conference table does double duty when it is used for overflow seating during gatherings with family and friends.
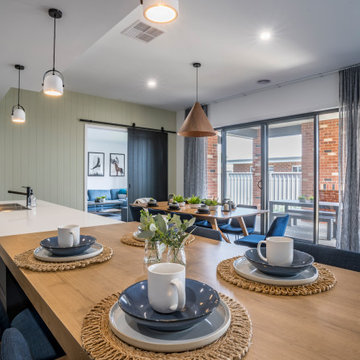
A generous dining area joining onto kitchen with a huge island and breakfast bar for 2 dining zones joining onto alfresco dining area
214 Billeder af grå spisestue med muret pejseindramning
5
