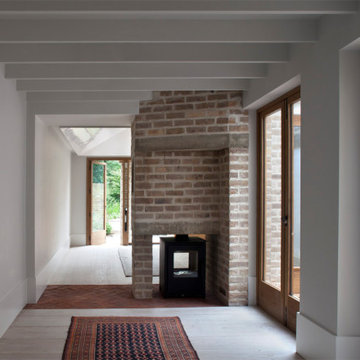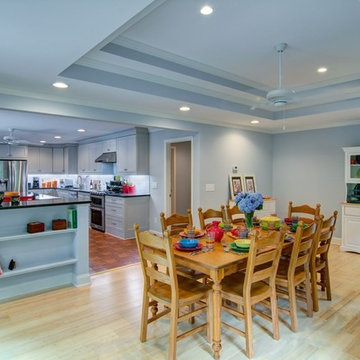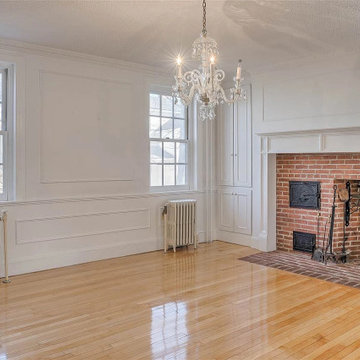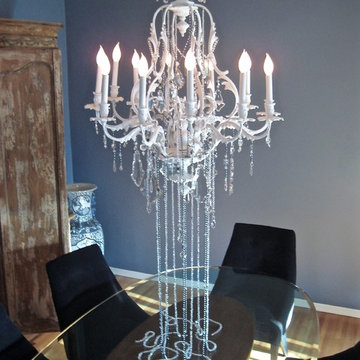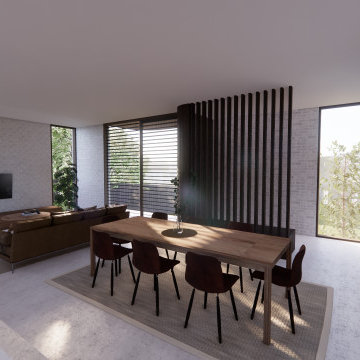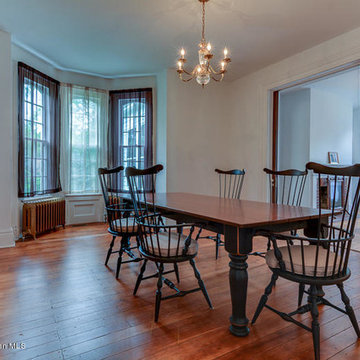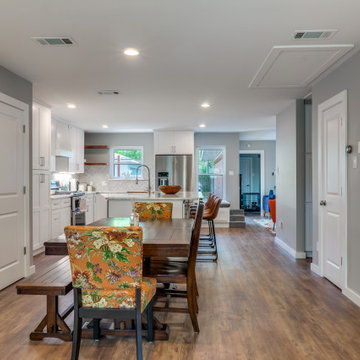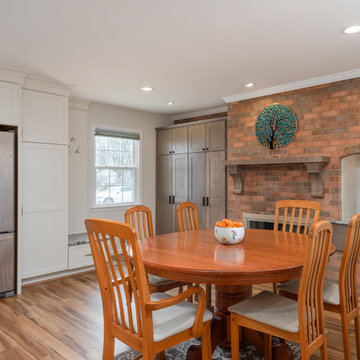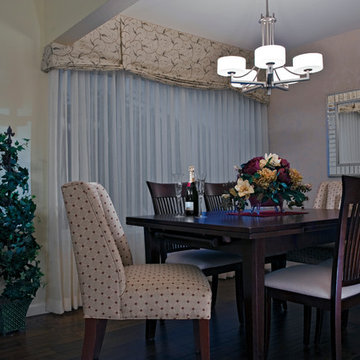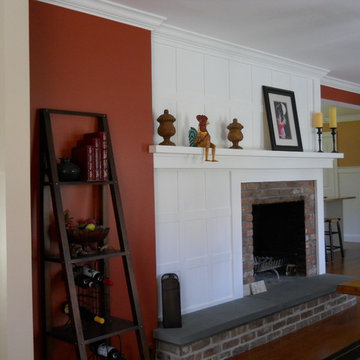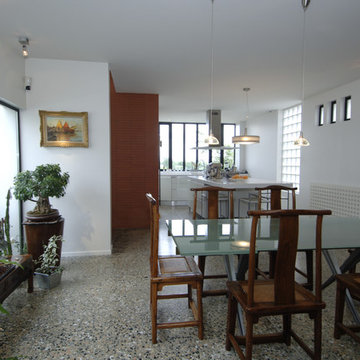214 Billeder af grå spisestue med muret pejseindramning
Sorteret efter:
Budget
Sorter efter:Populær i dag
161 - 180 af 214 billeder
Item 1 ud af 3
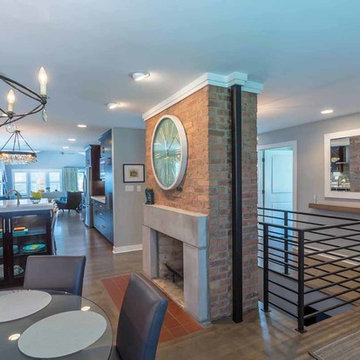
This family of 5 was quickly out-growing their 1,220sf ranch home on a beautiful corner lot. Rather than adding a 2nd floor, the decision was made to extend the existing ranch plan into the back yard, adding a new 2-car garage below the new space - for a new total of 2,520sf. With a previous addition of a 1-car garage and a small kitchen removed, a large addition was added for Master Bedroom Suite, a 4th bedroom, hall bath, and a completely remodeled living, dining and new Kitchen, open to large new Family Room. The new lower level includes the new Garage and Mudroom. The existing fireplace and chimney remain - with beautifully exposed brick. The homeowners love contemporary design, and finished the home with a gorgeous mix of color, pattern and materials.
The project was completed in 2011. Unfortunately, 2 years later, they suffered a massive house fire. The house was then rebuilt again, using the same plans and finishes as the original build, adding only a secondary laundry closet on the main level.
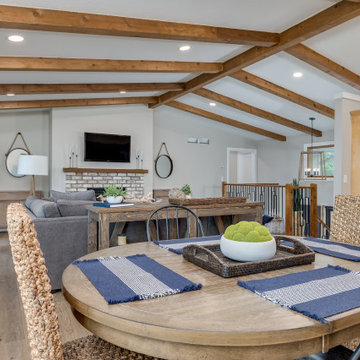
In conjunction with the living space, we did all new paint, baseboard, flooring, and decor we were able to create a quaint dining space that on-looks the lake
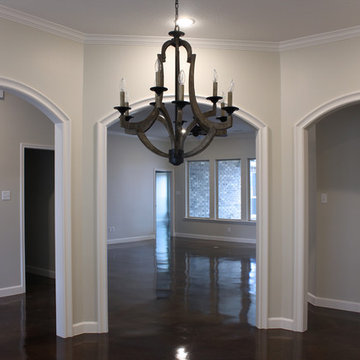
Open dining room with arches off the entry of this exquisite home built by Mark Payne.
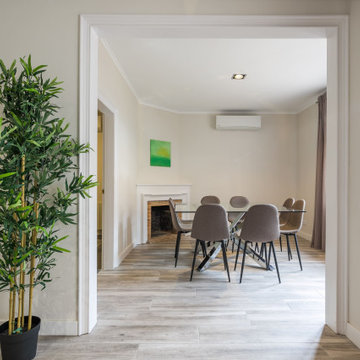
En este piso, el salón, el comedor y la cocina están conectados pero separadas en diferentes salas. Recuerda a las galerías clásicas típicas en Barcelona.
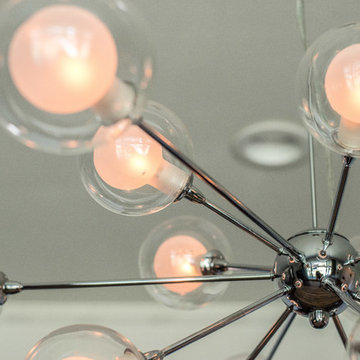
Architecture Design by M-Gray Architecture, Styling by Wendy Teague, Photography by Shayna Fontana
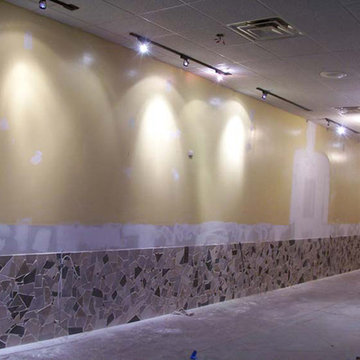
This is an original mural that was created and painted by This mural was created by Mural by Design and it's painted directly on the wall and the view is a Greek landscape impression.
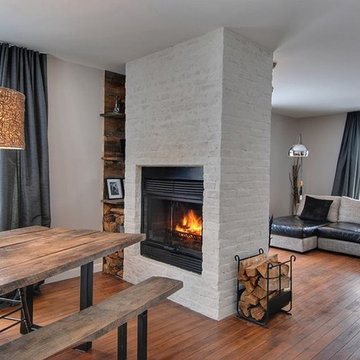
Voici la briquette avalanche ici utilisé pour délimiter la zone salle à manger de la salle de séjour.
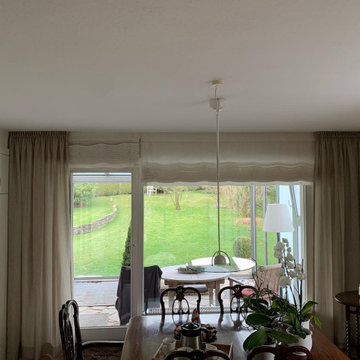
Moderne bis Englisches Landhaus-mit Natürlichen Stoffe und eine schlichte Dekoration...Alles wirkt frischer mit einen edlem Charakter
214 Billeder af grå spisestue med muret pejseindramning
9
