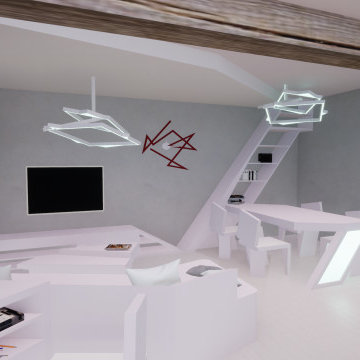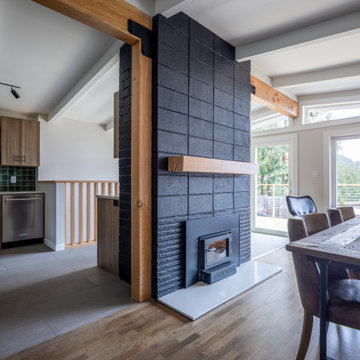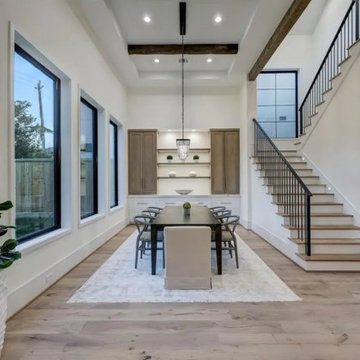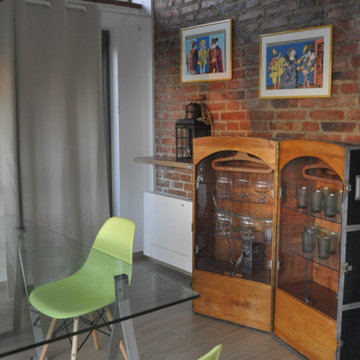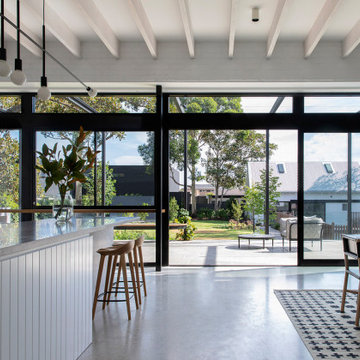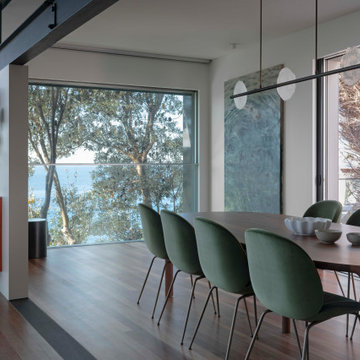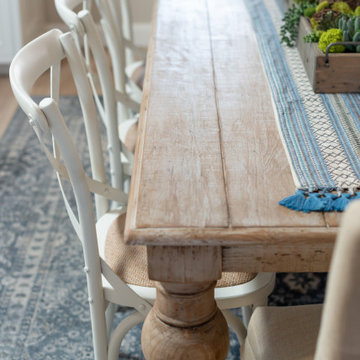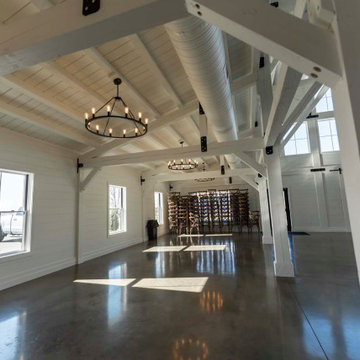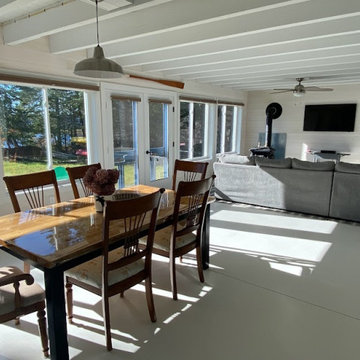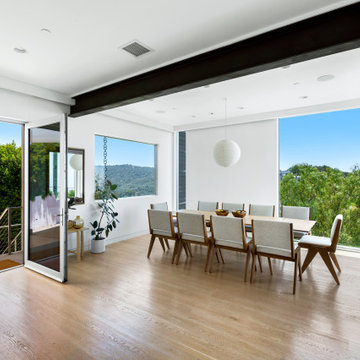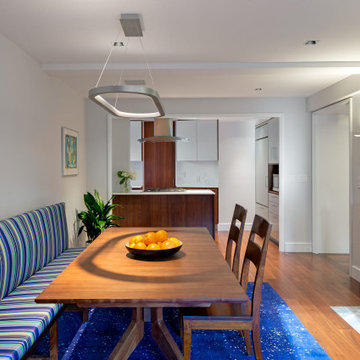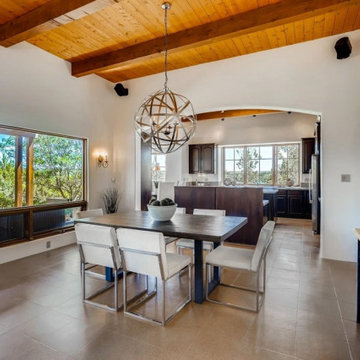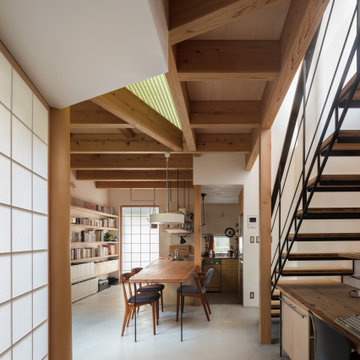258 Billeder af grå spisestue med synligt bjælkeloft
Sorteret efter:
Budget
Sorter efter:Populær i dag
141 - 160 af 258 billeder
Item 1 ud af 3
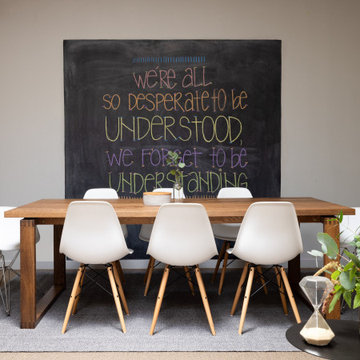
Oak dining table, molded Eames-style chairs, chalkboard wall setting for group therapy practice.
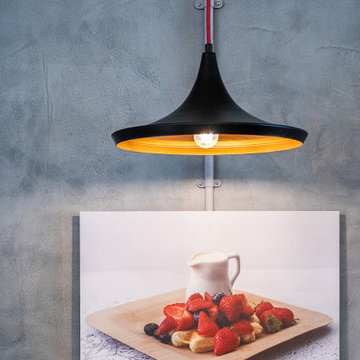
Nous sommes partis de la mise à nue totale du local pour repenser entièrement la circulation au sein du restaurant. Nous avons dessiné l'ensemble du mobilier réalisé ensuite par un menuisier sur place. Nos clients souhaité un mobilier à la fois simple épuré et convivial et chaleureux, permettant de déjeuner rapidement, comme passer l'après midi à travailler en buvant des cafés.
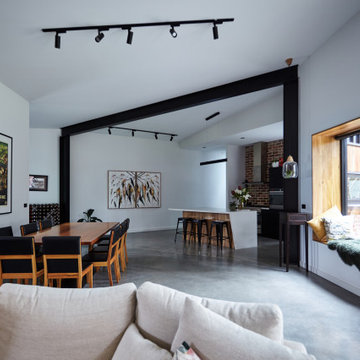
Open plan living, dining and kitchen makes for a beautiful spacious feeling home. The window seat is perfect for reading a book when the weather is poor. These well thought out features really add to the welcoming feel that the house has.
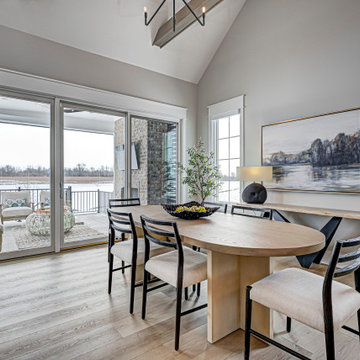
This Westfield modern farmhouse blends rustic warmth with contemporary flair. Our design features reclaimed wood accents, clean lines, and neutral palettes, offering a perfect balance of tradition and sophistication.
This dining space showcases a wooden oval-shaped table surrounded by comfortable chairs. A captivating artwork adorns the wall, serving as the focal point of this sophisticated space.
Project completed by Wendy Langston's Everything Home interior design firm, which serves Carmel, Zionsville, Fishers, Westfield, Noblesville, and Indianapolis.
For more about Everything Home, see here: https://everythinghomedesigns.com/
To learn more about this project, see here: https://everythinghomedesigns.com/portfolio/westfield-modern-farmhouse-design/
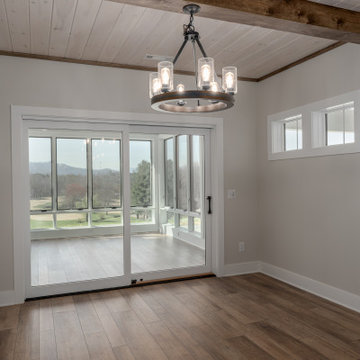
Farmhouse interior with traditional/transitional design elements. Accents include nickel gap wainscoting, tongue and groove ceilings, wood accent doors, wood beams, porcelain and marble tile, and LVP flooring, The dining room features a wagon wheel chandelier, whitewashed tongue and groove ceiling, and walnut stained beams.
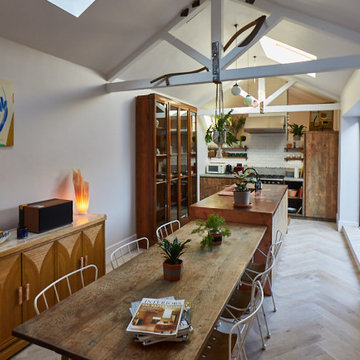
We are known for our bespoke kitchen designs and high quality materials. This recent project at Greenwich, encompasses everything we are passionate about, sustainable materials and great craftsmanship.
The kitchen design was part of the major renovation of a disused outbuilding. The owners wanted to convert it, creating a family kitchen and bathroom, with a corridor connecting it to the existing part of the house. The outbuilding was previously a shop, selling vintage collectables, this love and passion for vintage style is showcased beautifully throughout the design of the kitchen. This pleasing four bedroom listed end of terrace house is located in a conservation area of Greenwich, South London and was built in 1836.
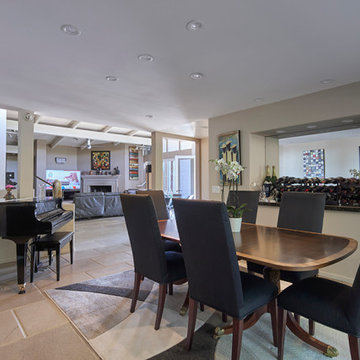
After spending a lot of time at home during Covid-19, Allen realize that the dark rooms in his home could also greatly benefit from some natural light. Allen wanted a daylighting design that could accommodate a layout where he never needed to turn a light on during the day.
258 Billeder af grå spisestue med synligt bjælkeloft
8
