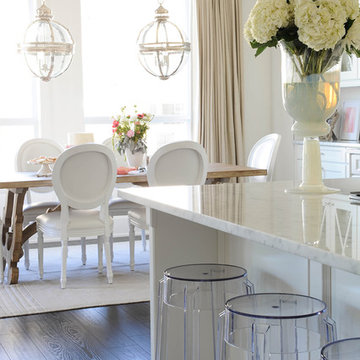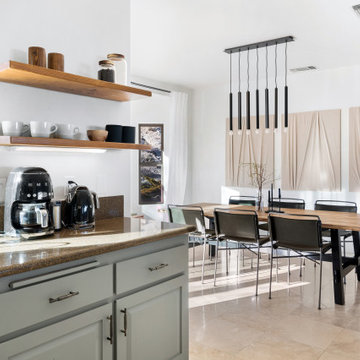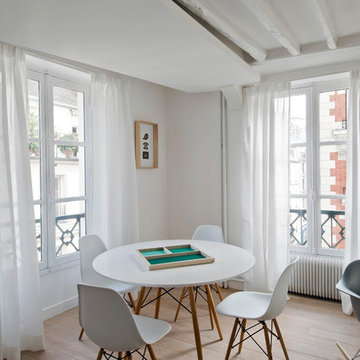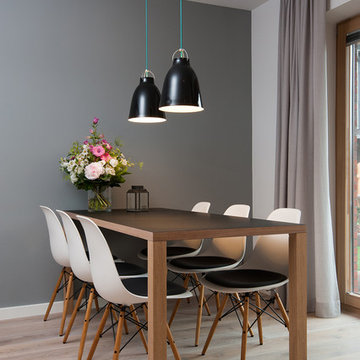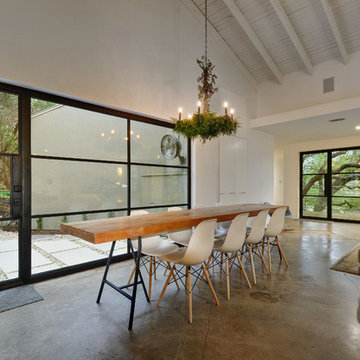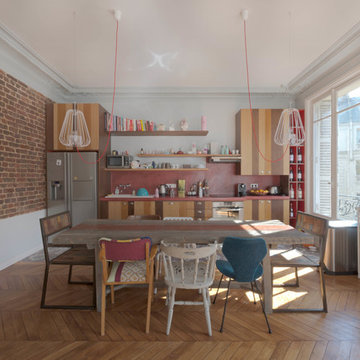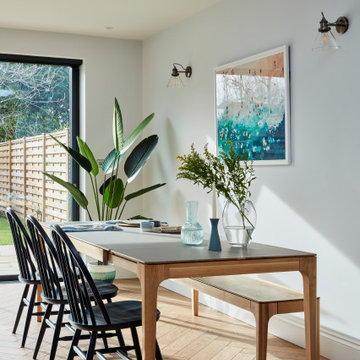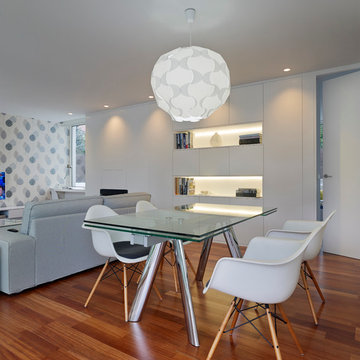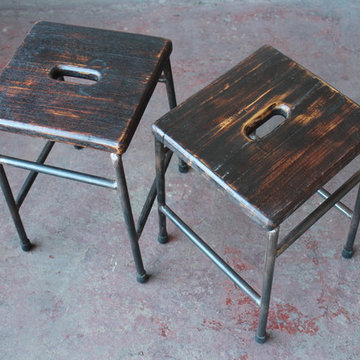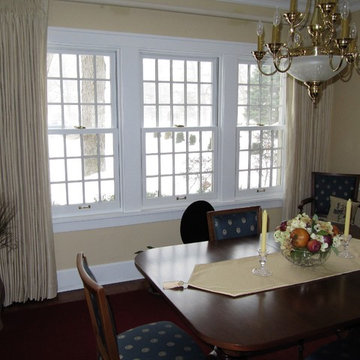3.842 Billeder af grå spisestue
Sorteret efter:
Budget
Sorter efter:Populær i dag
61 - 80 af 3.842 billeder
Item 1 ud af 3

Clean and bright for a space where you can clear your mind and relax. Unique knots bring life and intrigue to this tranquil maple design. With the Modin Collection, we have raised the bar on luxury vinyl plank. The result is a new standard in resilient flooring. Modin offers true embossed in register texture, a low sheen level, a rigid SPC core, an industry-leading wear layer, and so much more.
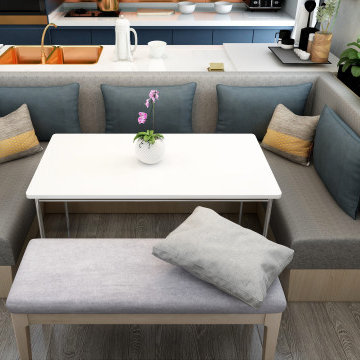
The open plan dining space was designed with the family in mind. U shaped booth seating was chosen for comfortable seating that is also perfect for entertaining guests. An indoor herb garden is placed next to the dining table for easy access from the kitchen and this adds an element of nature to the space.
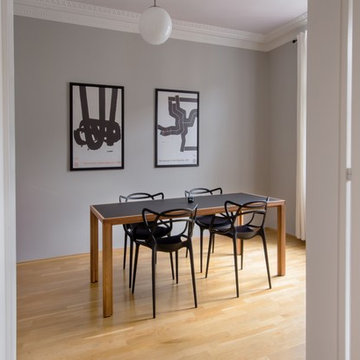
Für die Altbauwohnung einer Kundin sollte ein Einrichtungsplan einschließlich eines Farb- und Materialkonzeptes entwickelt werden:
Leistungen
· Entwicklung eines Inneneinrichtungskonzepts
· Farb- und Materialkonzeption
· Möblierungsplanung
· Entwurf individueller Einrichtungslösungen (Esstisch
Esszimmer)
· Auftragsabwicklung
Fotografie: Cristian Goltz-Lopéz, Frankfurt
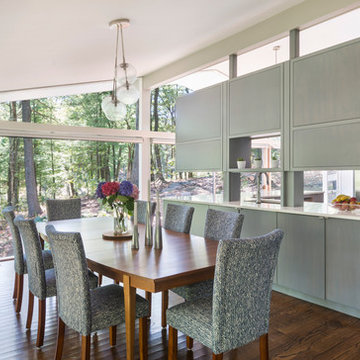
Mid-Century Remodel on Tabor Hill
This sensitively sited house was designed by Robert Coolidge, a renowned architect and grandson of President Calvin Coolidge. The house features a symmetrical gable roof and beautiful floor to ceiling glass facing due south, smartly oriented for passive solar heating. Situated on a steep lot, the house is primarily a single story that steps down to a family room. This lower level opens to a New England exterior. Our goals for this project were to maintain the integrity of the original design while creating more modern spaces. Our design team worked to envision what Coolidge himself might have designed if he'd had access to modern materials and fixtures.
With the aim of creating a signature space that ties together the living, dining, and kitchen areas, we designed a variation on the 1950's "floating kitchen." In this inviting assembly, the kitchen is located away from exterior walls, which allows views from the floor-to-ceiling glass to remain uninterrupted by cabinetry.
We updated rooms throughout the house; installing modern features that pay homage to the fine, sleek lines of the original design. Finally, we opened the family room to a terrace featuring a fire pit. Since a hallmark of our design is the diminishment of the hard line between interior and exterior, we were especially pleased for the opportunity to update this classic work.
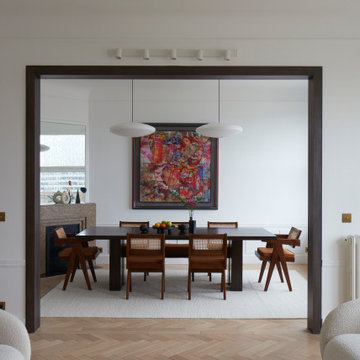
Rénovation complète d'un appartement familial de 210 m² aux touches art-déco. L'appartement a fait l'objet d'une refonte complète afin de convenir aux besoins d'une famille Parisienne.
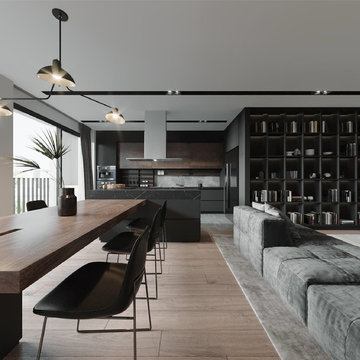
Rooms decorated in eclectic design style are known to look kind of dark due to the abundance of black and gray colors in their interiors. This dining room looks great thanks to several types of different lighting as well as several large windows.
The main idea of this interior is high style and chic which make this dining room stand out from all other rooms of the house. Also, pay attention to free space that visually enlarges this room space.
With our great interior designers, you are bound to make your kitchen or/and dining room stand out as well! Just contact our managers as soon as possible!
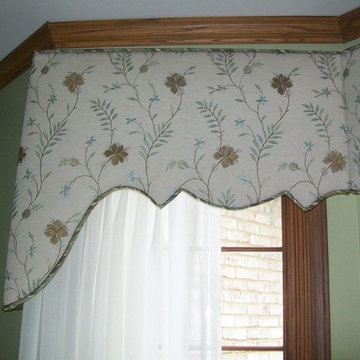
We reused the client's existing cornices and recovered them for an updated look. The striped piping looks like braided cord but is really just fabric on the bias!

What problems do you want to solve?:
I want to replace a large, dark leaking conservatory with an extension to bring all year round living and light into a dark kitchen. Open my cellar floor to be one with the garden,
Tell us about your project and your ideas so far:
I’ve replaced the kitchen in the last 5 years, but the conservatory is a go area in the winter, I have a beautiful garden and want to be able to see it all year. My idea would be to build an extension for living with a fully opening glass door, partial living roof with lantern. Then I would like to take down the external wall between the kitchen and the new room to make it one space.
Things, places, people and materials you love:
I work as a consultant virologist and have spent the last 15 months on the frontline in work for long hours, I love nature and green space. I love my garden. Our last holiday was to Vancouver island - whale watching and bird watching. I want sustainable and environmentally friendly living.
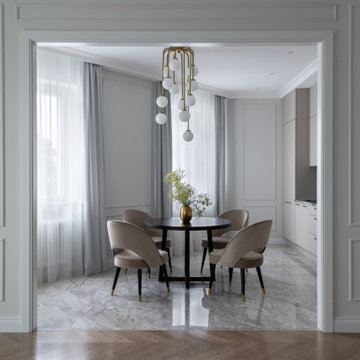
Квартира в стиле современной классики.
Основная идея проекта: создать комфортный светлый интерьер с чистыми линиями и минимумом вещей для семейной пары.
Полы: Инженерная доска в раскладке "французская елка" из ясеня, мрамор, керамогранит.
Отделка стен: молдинги, покраска, обои.
Межкомнатные двери произведены московской фабрикой.
Мебель изготовлена в московских столярных мастерских.
Декоративный свет ведущих европейских фабрик и российских мастерских.
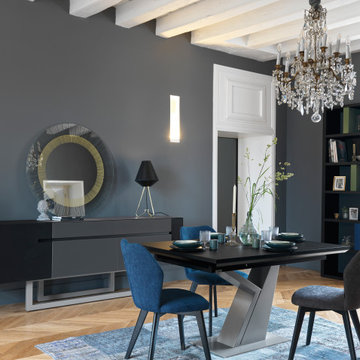
Ref. 1D09514
COLL. ADULIS
LARGE SIDEBOARD
2 doors, 2 drawers, 1 drop leaf
Also available: SMALL SIDEBOARD
2 doors, 2 drawers, 1 drop leaf
Finish (in photo): Black
Finishes available: Black, Grey oak, Sierra oak, White
Dimensions (Large sideboard):
W. : 89.4 " H. : 33.5 " D. : 19.7 "
W. : 227cm x H. : 85cm x D. : 50cm
Dimensions (Small sideboard):
W. : 74.4 " H. : 33.5 " D. : 19.7 "
W. : 189 cm x H. : 85 cm x D. : 50 cm
Our 10-year guarantee covers all our furniture production.
This guarantee does not affect or replace your statutory rights.
Have your product delivered to you in Great Britain.
We can also deliver and assemble your furniture. This option can be selected as part of your delivery options when placing your order and is priced based on your address.
3.842 Billeder af grå spisestue
4
