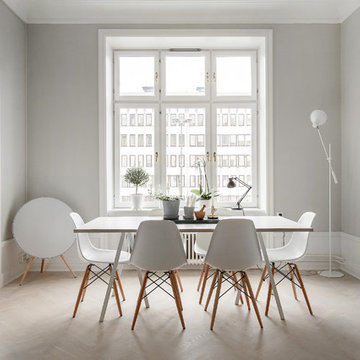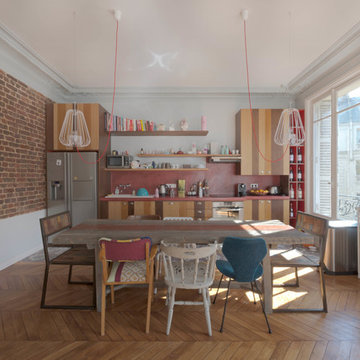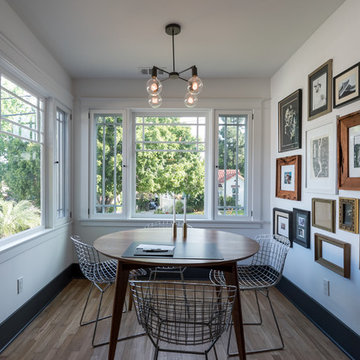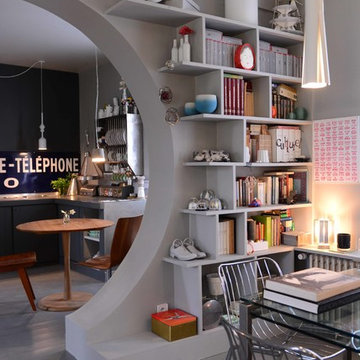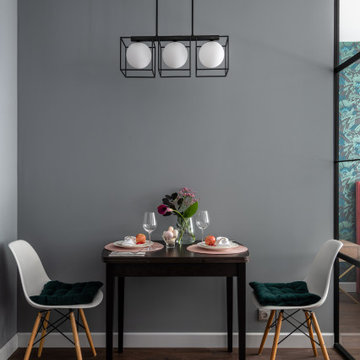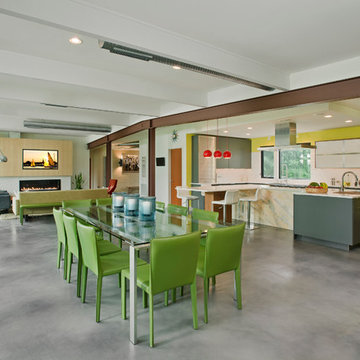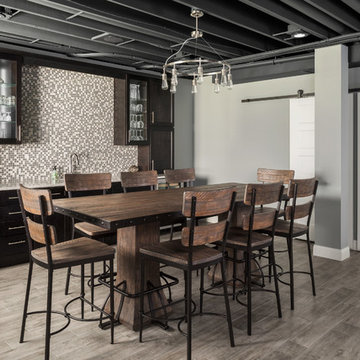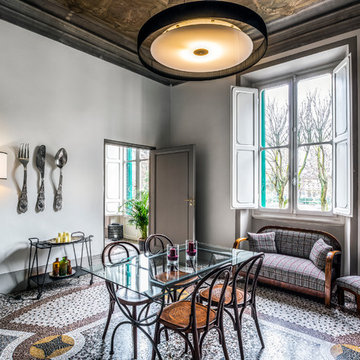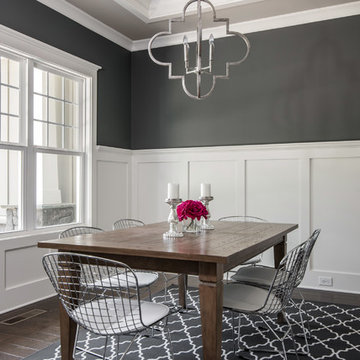3.834 Billeder af grå spisestue
Sorteret efter:
Budget
Sorter efter:Populær i dag
121 - 140 af 3.834 billeder
Item 1 ud af 3
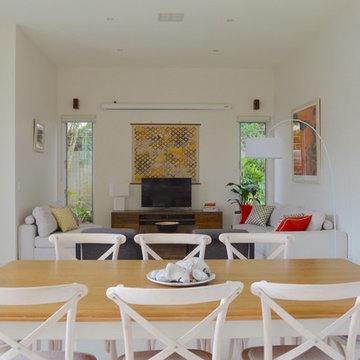
The dining table and chairs are very bo-ho chic great for a beach style interior. Interior Styling for Sunshine Coast home by Box Clever Interiors
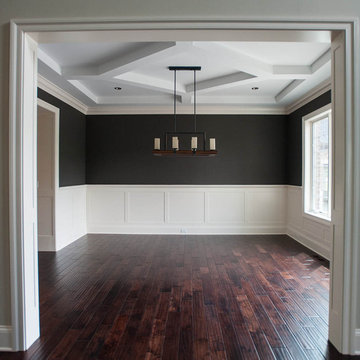
A custom home builder in Chicago's western suburbs, Summit Signature Homes, ushers in a new era of residential construction. With an eye on superb design and value, industry-leading practices and superior customer service, Summit stands alone. Custom-built homes in Clarendon Hills, Hinsdale, Western Springs, and other western suburbs.
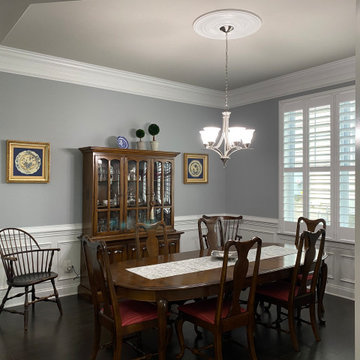
This dining room was impersonal with only builder paint. This was resolved with a beautiful combination of Sherwin Williams Monorail Silver on the walls with SW Colonnade Gray on the ceiling. Now the colors compliment the wood tones and show off the crown molding, wainscoting and ceiling medallion.
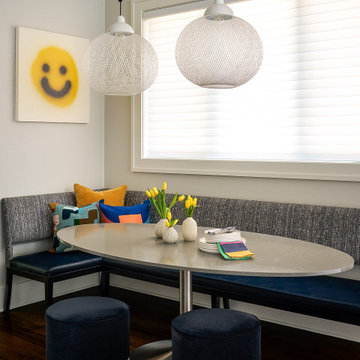
A custom L-shaped banquette and an oval shaped quartz table top are the perfect combination for everyday dining.

This dining room combines modern, rustic and classic styles. The colors are inspired by the original art work placed on the accent wall. Dining room accessories are understated to compliment the dining room painting. Custom made draperies complete the look. Natural fabric for the upholstery chairs is selected to work with the modern dining room rug. A rustic chandelier is high above the dining room table to showcase the painting. Original painting: Nancy Eckels
Photo: Liz. McKay- McKay Imaging
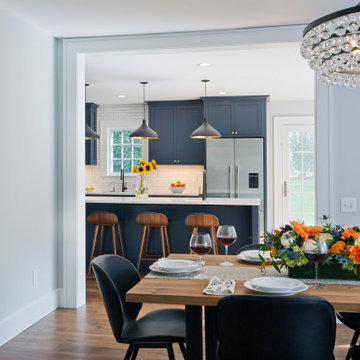
The renovation expanded the Dining Room space and gave it a stronger connection to the new Kitchen, bringing more light to the center of the house, and making the room the symbolic center of the home.
Contractor: Sunrise Construction & Remodeling Inc
Kitchen Cabinets: East Hill Cabinetry
Photography: Philip Jensen-Carter
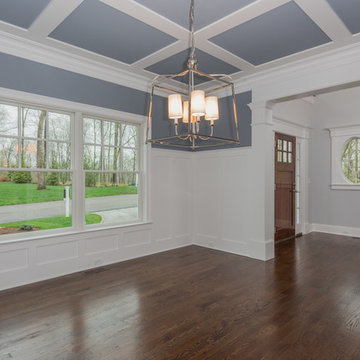
A classically designed house located near the Connecticut Shoreline at the acclaimed Fox Hopyard Golf Club. This home features a shingle and stone exterior with crisp white trim and plentiful widows. Also featured are carriage style garage doors with barn style lights above each, and a beautiful stained fir front door. The interior features a sleek gray and white color palate with dark wood floors and crisp white trim and casework. The marble and granite kitchen with shaker style white cabinets are a chefs delight. The master bath is completely done out of white marble with gray cabinets., and to top it all off this house is ultra energy efficient with a high end insulation package and geothermal heating.

The refurbishment include on opening up and linking both the living room and the formal dining room to create a bigger room. This is also linked to the new kitchen side extension with longitudinal views across the property. An internal window was included on the dining room to allow for views to the corridor and adjacent stair, while at the same time allowing for natural light to circulate through the property.
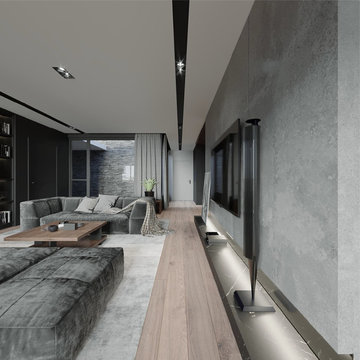
The gray backsplash and light brown wood streaks on the floor go well with the dining table decorated in the same color. Also, pay attention to the color of the ceiling.
The black streaks of the longitudinally positioned fixtures embedded in the ceiling harmonize perfectly with the light brown lines on the wooden floor. The white center on the floor is in perfect harmony with the color of the center part of the ceiling.
Make your dining room look great along with one of the leading design studio in New York!
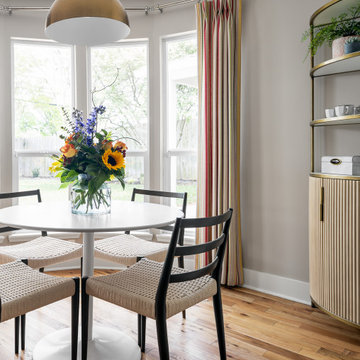
The clients wanted a positive and uplifting design that embraced vibrancy and color. I selected a few neutral furnishings for the main pieces of furniture including a solid walnut dining table, and linen ivory sofa as foundational pieces, and mixed them with colorful artwork, rugs, and accessories to give the clients a happy home retreat they would enjoy for years!
3.834 Billeder af grå spisestue
7
