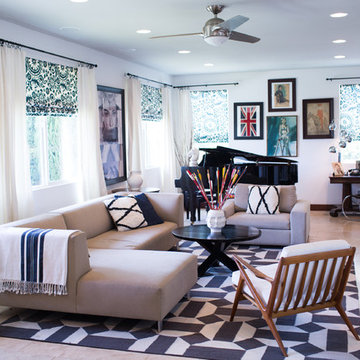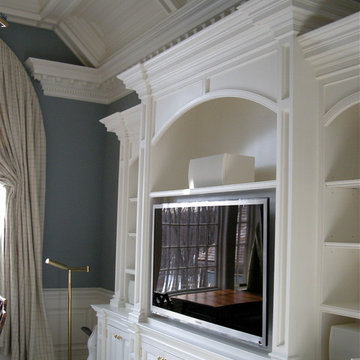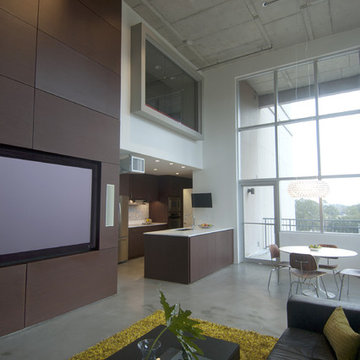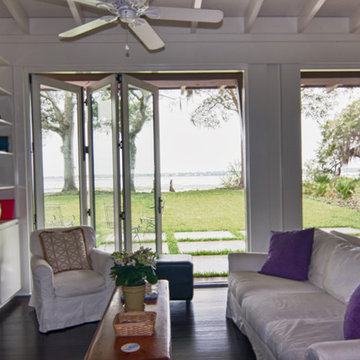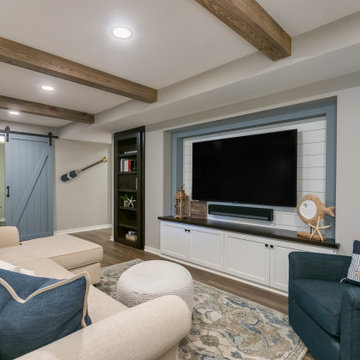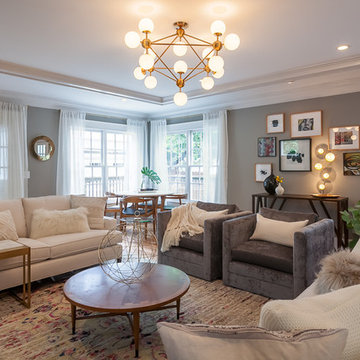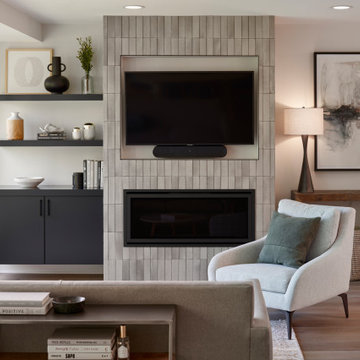4.042 Billeder af grå stue med en indbygget medievæg
Sorteret efter:
Budget
Sorter efter:Populær i dag
81 - 100 af 4.042 billeder
Item 1 ud af 3

"custom fireplace mantel"
"custom fireplace overmantel"
"omega cast stone mantel"
"omega cast stone fireplace mantle" "fireplace design idea" Mantel. Fireplace. Omega. Mantel Design.
"custom cast stone mantel"
"linear fireplace mantle"
"linear cast stone fireplace mantel"
"linear fireplace design"
"linear fireplace overmantle"
"fireplace surround"
"carved fireplace mantle"

Great Room. The Sater Design Collection's luxury, French Country home plan "Belcourt" (Plan #6583). http://saterdesign.com/product/bel-court/

A neutral and calming open plan living space including a white kitchen with an oak interior, oak timber slats feature on the island clad in a Silestone Halcyon worktop and backsplash. The kitchen included a Quooker Fusion Square Tap, Fisher & Paykel Integrated Dishwasher Drawer, Bora Pursu Recirculation Hob, Zanussi Undercounter Oven. All walls, ceiling, kitchen units, home office, banquette & TV unit are painted Farrow and Ball Wevet. The oak floor finish is a combination of hard wax oil and a harder wearing lacquer. Discreet home office with white hide and slide doors and an oak veneer interior. LED lighting within the home office, under the TV unit and over counter kitchen units. Corner banquette with a solid oak veneer seat and white drawers underneath for storage. TV unit appears floating, features an oak slat backboard and white drawers for storage. Furnishings from CA Design, Neptune and Zara Home.

A full renovation of a dated but expansive family home, including bespoke staircase repositioning, entertainment living and bar, updated pool and spa facilities and surroundings and a repositioning and execution of a new sunken dining room to accommodate a formal sitting room.
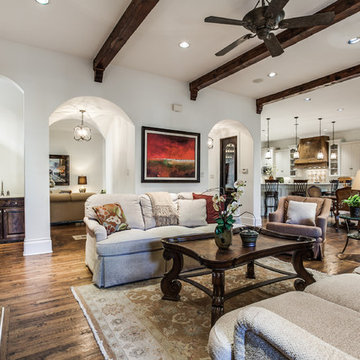
Yates Desygn styled this beautiful, park cities home, using all the clients existing furniture and accessories, creating a warm and inviting home for the client and their guests.
4.042 Billeder af grå stue med en indbygget medievæg
5






