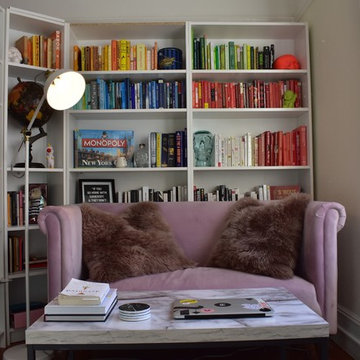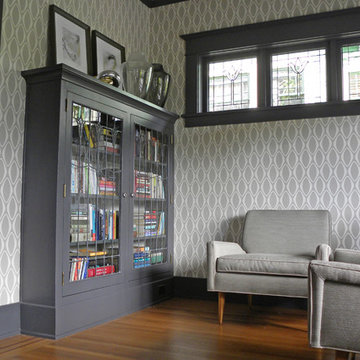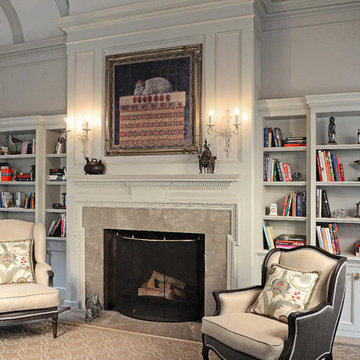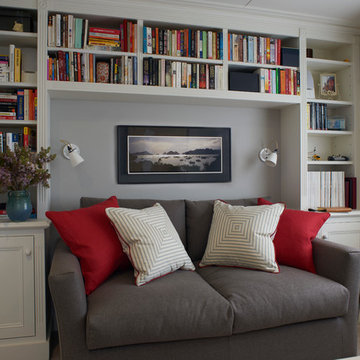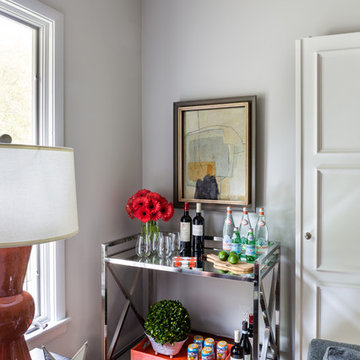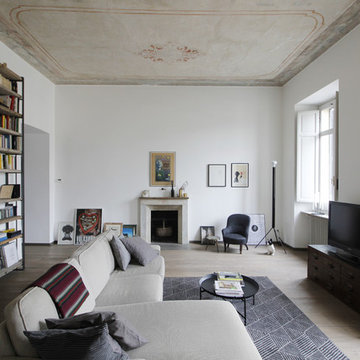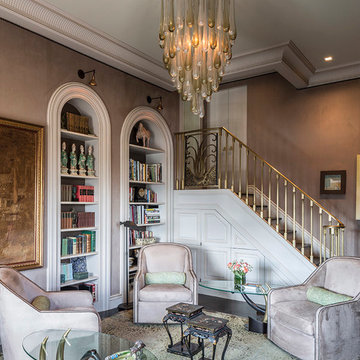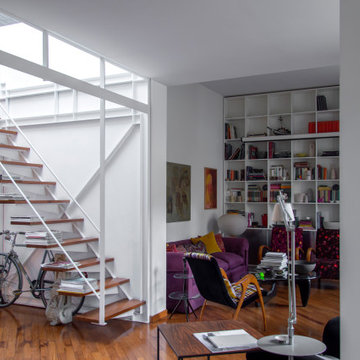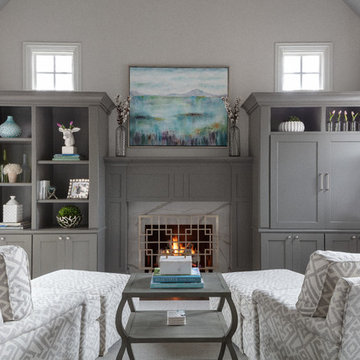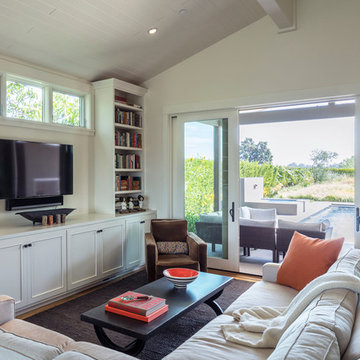3.141 Billeder af grå stue med et hjemmebibliotek
Sorteret efter:
Budget
Sorter efter:Populær i dag
181 - 200 af 3.141 billeder
Item 1 ud af 3
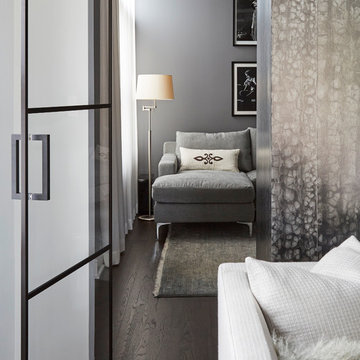
A pair of steel pivot doors lead from the formal living area to a private TV/Family room. Photo by Mike Kaskel
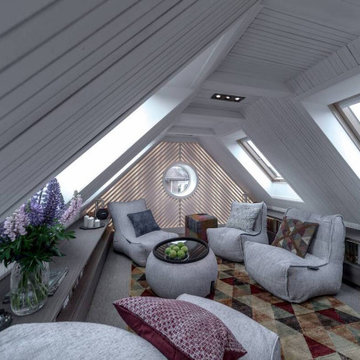
Зону чилаута формирует группа мягкой бескаркасной мебели Ambient Lounge. Уютные кресла обеспечивают прекрасную поддержку спины, а в специальные карманы по бокам кресел можно положить книгу или телефон.
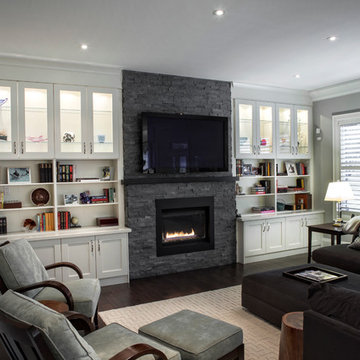
Design and built by Sarah & Cesare Molinaro of Nuteck Homes Ltd. Transitional family room with gray stone fireplace accent wall and customized built in cabinetry. Photo by Frank Baldassarra
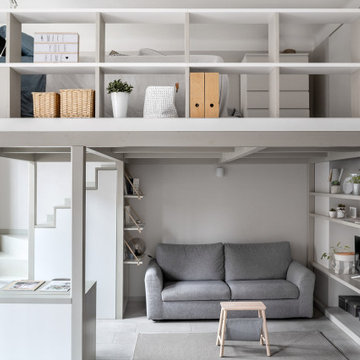
Giocare con gli arredi, perchè no? Una scala che diventa un armadio, un piccolo angolo studio che si impacchetta per lasciare spazio ai nostri ospiti, una libreria divertente a ribalta. Una scala può diventare un contenitore fin dal primo gradino, una ringhiera può essere pensata anche come una libreria. Ci siamo divertite a pensare che tutti gli elementi potessero avere una doppia anima.
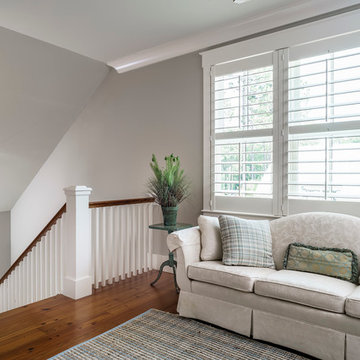
Upstairs foyer provides a nice seating area, to relax and enjoy some private time. Plantation shutters let in plenty of light, making this a warm and cozy space, perfect for reading or sneaking in a nap.
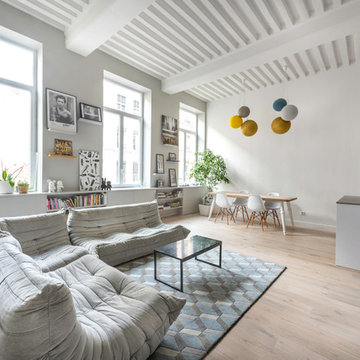
Somptueuse pièce de vie où les codes anciens et contemporains se marient à la perfection. Alexandre Montagne
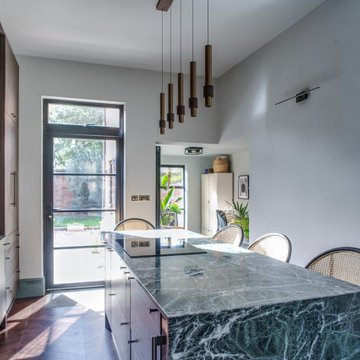
The design narrative focused on natural materials using a calm colour scheme inspired by Nordic living. The use of dark walnut wood across the floors and with kitchen units made the kitchen flow with the living space well and blend in rather than stand out. The Verde Alpi marble used on the worktops, the island and the bespoke fireplace surrounds complements the dark wooden kitchen units as well as the copper boiling tap and ovens, serving as a nod to nature and connecting the space with the outside. The same shade of Little Greene paint has been used throughout the house to bring continuity, even on the living room ceiling to close the space in and make it cosy. The hallway mural called Scoop by Hovia added the finishing touch to reflect the originally aimed grandeur of the traditional Victorian townhouse.

While it was under construction, Pineapple House added the mezzanine to this industrial space so the owners could enjoy the views from both their southern and western 24' high arched windows. It increased the square footage of the space without changing the footprint.
Pineapple House Photography
3.141 Billeder af grå stue med et hjemmebibliotek
10




