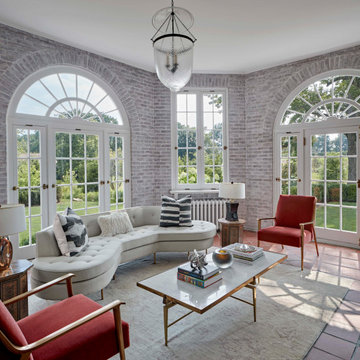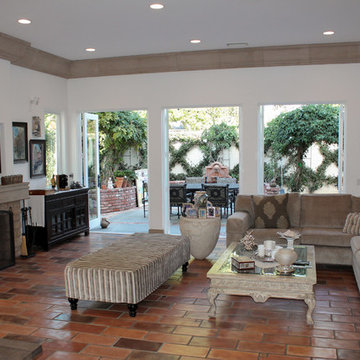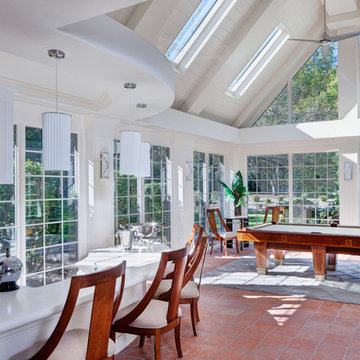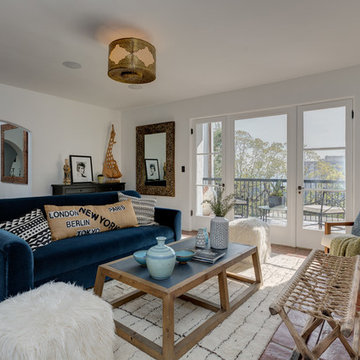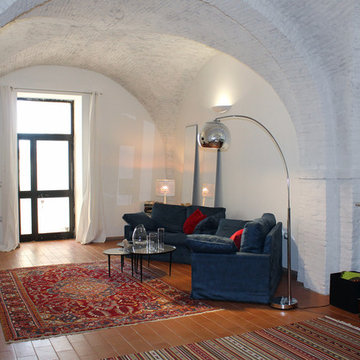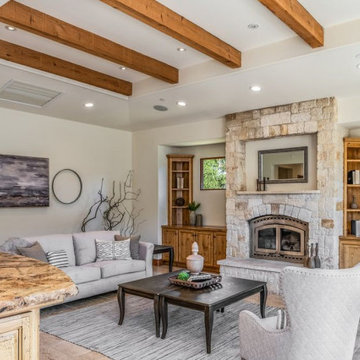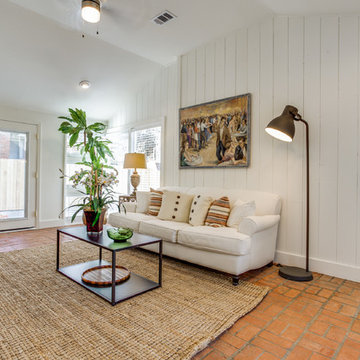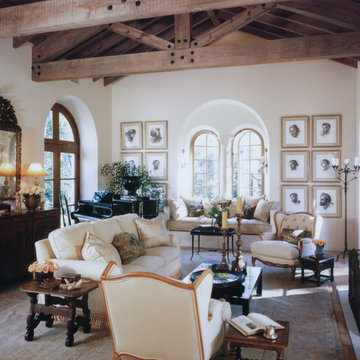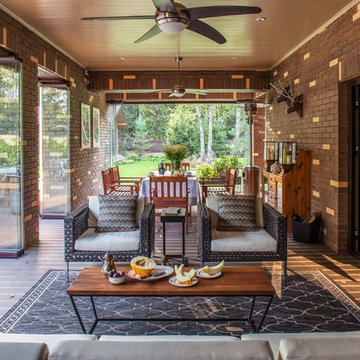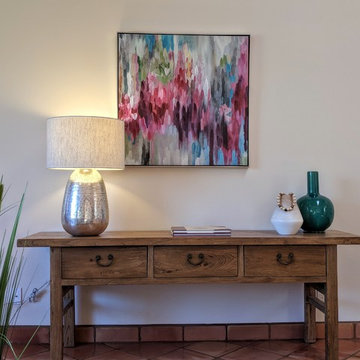167 Billeder af grå stue med gulv af terracotta fliser
Sorteret efter:
Budget
Sorter efter:Populær i dag
1 - 20 af 167 billeder
Item 1 ud af 3

Soft light reveals every fine detail in the custom cabinetry, illuminating the way along the naturally colored floor patterns. This view shows the arched floor to ceiling windows, exposed wooden beams, built in wooden cabinetry complete with a bar fridge and the 30 foot long sliding door that opens to the outdoors.

***A Steven Allen Design + Remodel***
2019: Kitchen + Living + Closet + Bath Remodel Including Custom Shaker Cabinets with Quartz Countertops + Designer Tile & Brass Fixtures + Oversized Custom Master Closet /// Inspired by the Client's Love for NOLA + ART
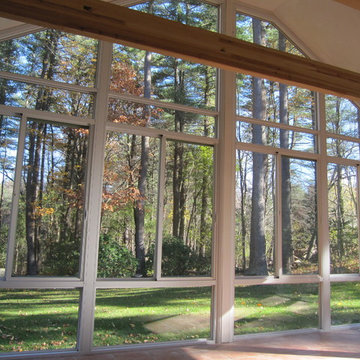
We converted this screened porch to a Four Seasons Sunroom System 230 Walls Shade Straight room. The room has sliding windows of high performance Conserva-Glass Select and screens. Removed existing ceiling and exposed wood beams to give the room a larger feeling but comfortably warm.
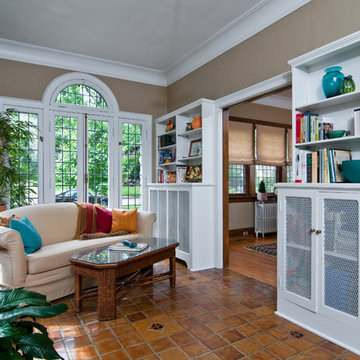
HOME SOLD: This Sunroom/Family Room has leaded glass windows on 3 sides, original artisan ceramic tile floor, built-in bookcases & views of the front & rear gardens.
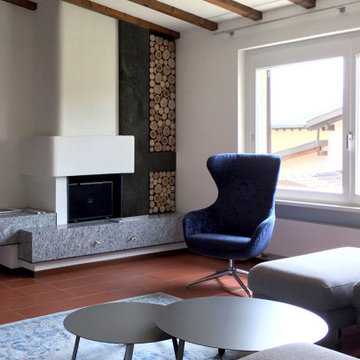
Nel living room sono stati combinati elementi moderni in ferro cerato, con gli elementi più rustici esistenti. Le travi a vista sono state valorizzate con l'inserimento di pannelli in cartongesso bianchi, con luci incassate. Sono stati creati dei divisori che danno l'effetto vedo/non vedo verso la sala pranzo e la zona notte. La zona del camino è stata messa in risalto attraverso le nicchie rivestite con dei tronchi di legno, e una parte colorata che riprende l'effetto del ferro cerato.
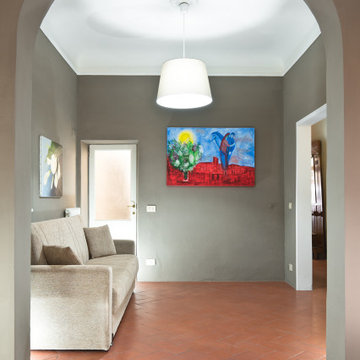
Committenti: Fabio & Ilaria. Ripresa fotografica: impiego obiettivo 28mm su pieno formato; macchina su treppiedi con allineamento ortogonale dell'inquadratura; impiego luce naturale esistente con l'ausilio di luci flash e luci continue 5500°K. Post-produzione: aggiustamenti base immagine; fusione manuale di livelli con differente esposizione per produrre un'immagine ad alto intervallo dinamico ma realistica; rimozione elementi di disturbo. Obiettivo commerciale: realizzazione fotografie di complemento ad annunci su siti web di affitti come Airbnb, Booking, eccetera; pubblicità su social network.
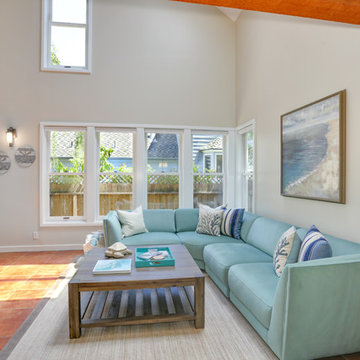
The openness of this space makes it all the more perfect for vacationers. Here family and friends can be in any of these second floor rooms and still feel together. The serene, neutral color palette unites the various living spaces in the great room. The living room, dining room, and family room flow one to the next.
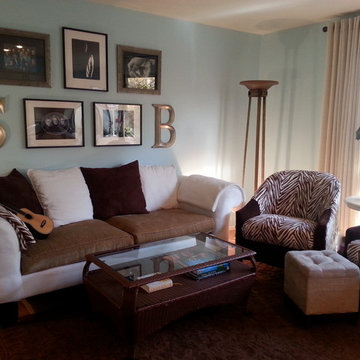
This comfortable eclectic family room features a family picture wall, as well as custom slipcovered chairs, sofa cushions and pillows that can be removed and machine washed. Unique, cozy and practical!
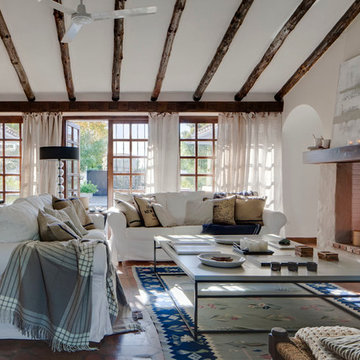
MASFOTOGENICA by CARLOS YAGÜE //
Fotografía: Carlos Yagüe //
Makeup Deco: Pili Molina //
Items: Lexington Company
167 Billeder af grå stue med gulv af terracotta fliser
1





