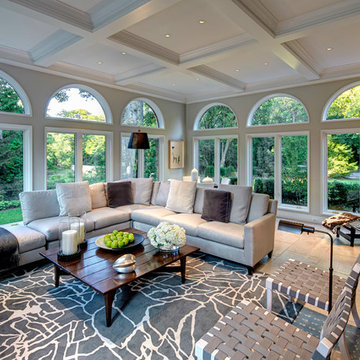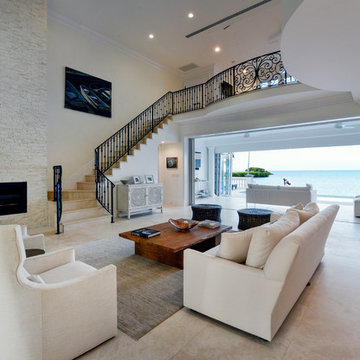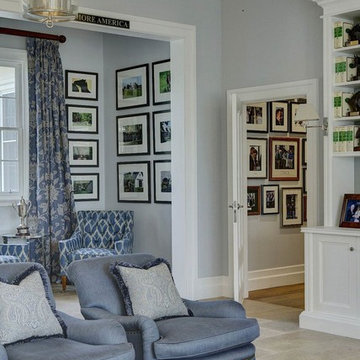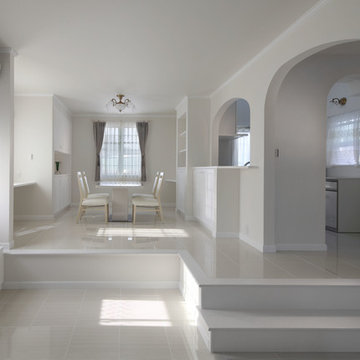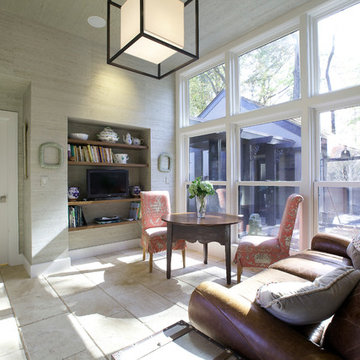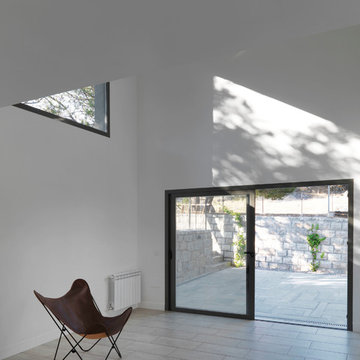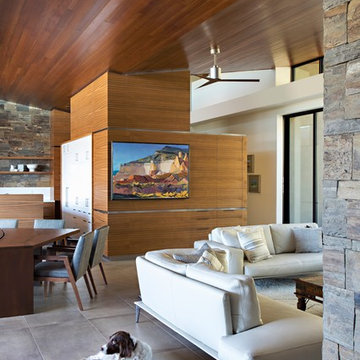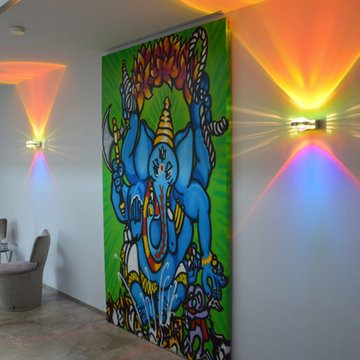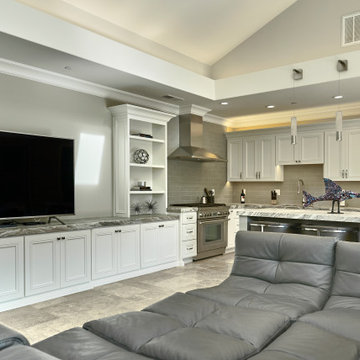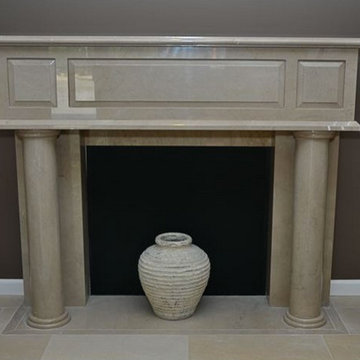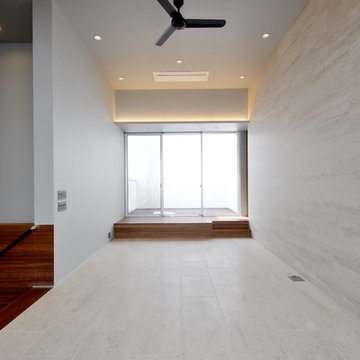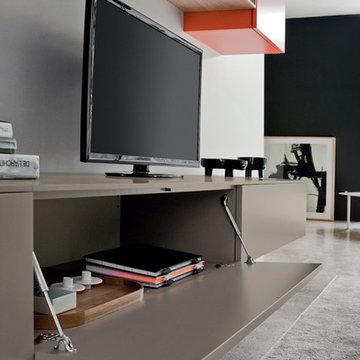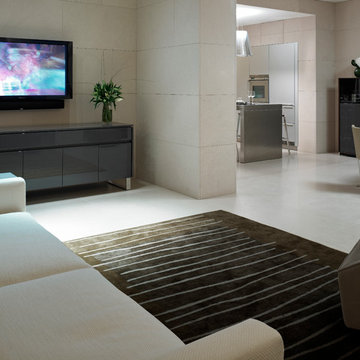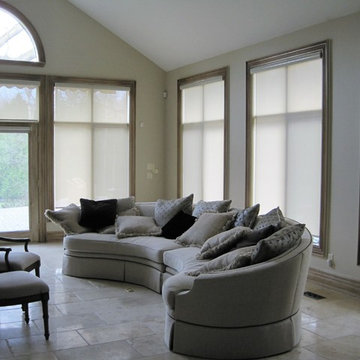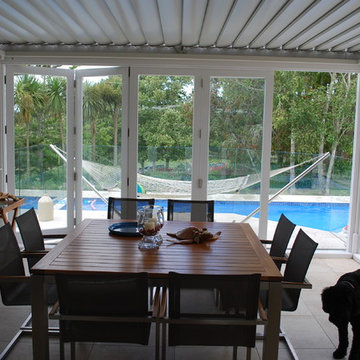287 Billeder af grå stue med kalkstensgulv
Sorteret efter:
Budget
Sorter efter:Populær i dag
121 - 140 af 287 billeder
Item 1 ud af 3
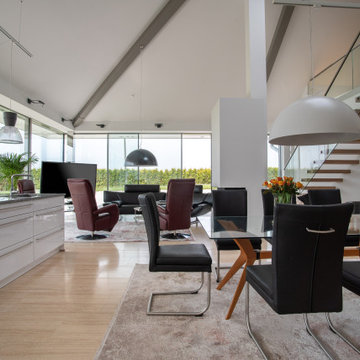
Dieser quadratische Bungalow ist ein K-MÄLEON Hybridhaus K-L und hat die Außenmaße 13 x 13 Meter. Wie gewohnt wurden Grundriss und Gestaltung vollkommen individuell vorgenommen. Durch das Atrium wird jeder Quadratmeter des innovativen Einfamilienhauses mit Licht durchflutet. Die quadratische Grundform der Glas-Dachspitze ermöglicht eine zu allen Seiten gleichmäßige Lichtverteilung.
Die Besonderheiten bei diesem Projekt sind die Glasfassade auf drei Hausseiten, die Gaube, der große Dachüberstand und die Stringenz bei der Materialauswahl.
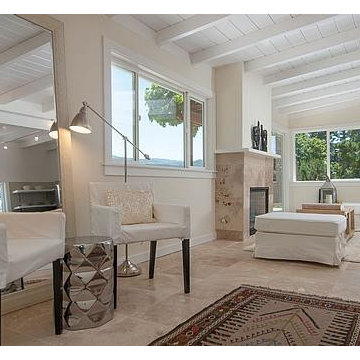
In the Living & Dining rooms, we removed all the faux wood paneling and replaced it with sheetrock and bright ivory-toned paint. The existing house had a small non-working pellet stove. In its place, we built a modernized traditional fireplace.
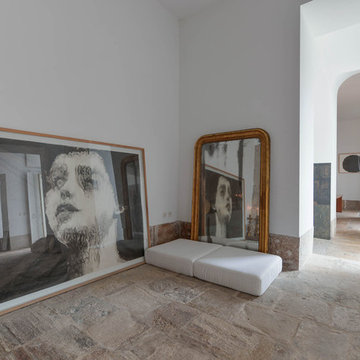
•Architects: Aires Mateus
•Location: Lisbon, Portugal
•Architect: Manuel Aires Mateus
•Years: 2006-20011
•Photos by: Ricardo Oliveira Alves
•Stone floor: Ancient Surface
A succession of everyday spaces occupied the lower floor of this restored 18th century castle on the hillside.
The existing estate illustrating a period clouded by historic neglect.
The restoration plan for this castle house focused on increasing its spatial value, its open space architecture and re-positioning of its windows. The garden made it possible to enhance the depth of the view over the rooftops and the Baixa river. An existing addition was rebuilt to house to conduct more private and entertainment functions.
The unexpected discovery of an old and buried wellhead and cistern in the center of the house was a pleasant surprise to the architect and owners.
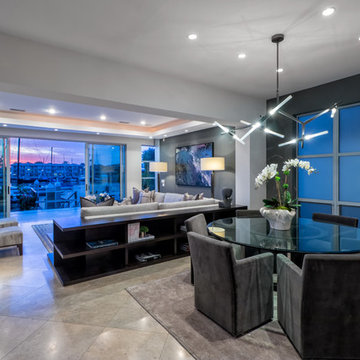
Custom Sectional covered in Kravet fabric, lounge chairs are Costantini, dining chairs are Restoration Hardware, Light fixture was from Lightopia, bookcase behind the bed was custom designed by Payton Addison Inc
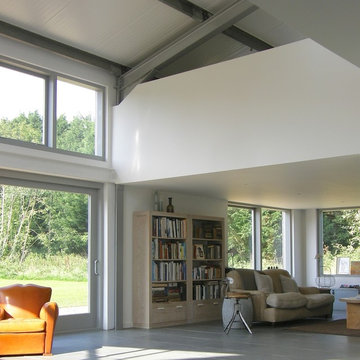
Winner of the Campaign for Rural England Design Award, 2009
An unloved 1970s asbestos clad, steel framed agricultural building was transformed into a spacious contemporary home, allowing the adjoining listed 16th century barn, with its unusual double wind-braced frame, to be saved from conversion.
287 Billeder af grå stue med kalkstensgulv
7




