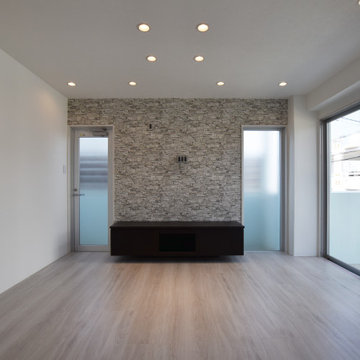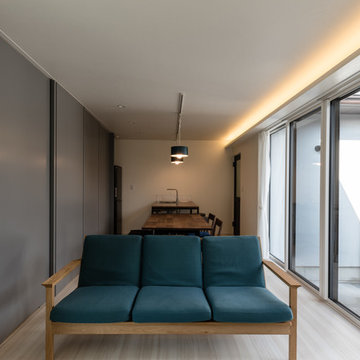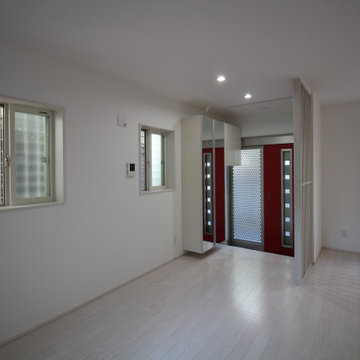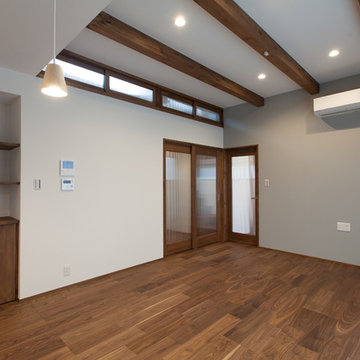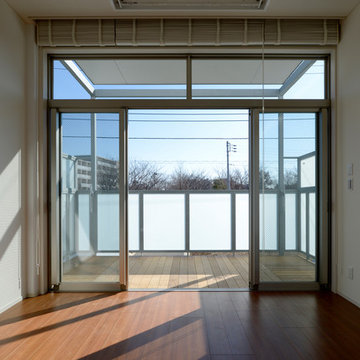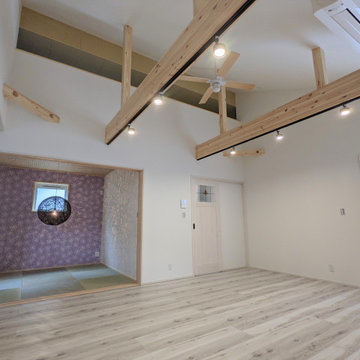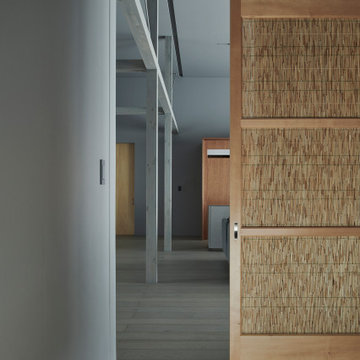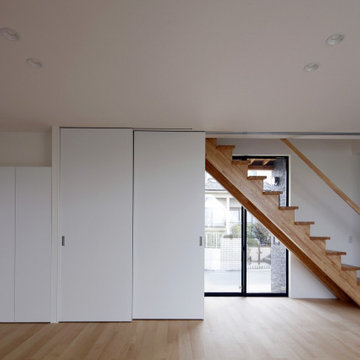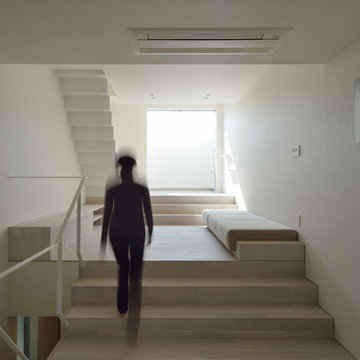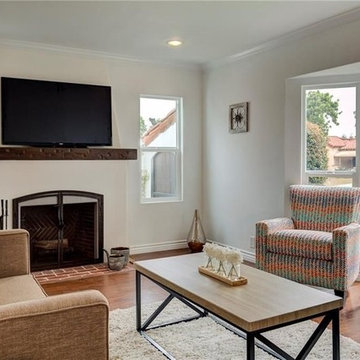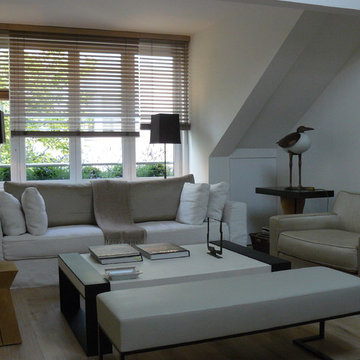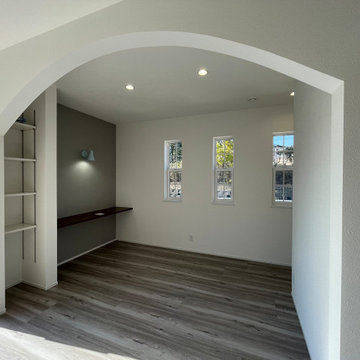269 Billeder af grå stue med krydsfinér gulv
Sorteret efter:
Budget
Sorter efter:Populær i dag
81 - 100 af 269 billeder
Item 1 ud af 3
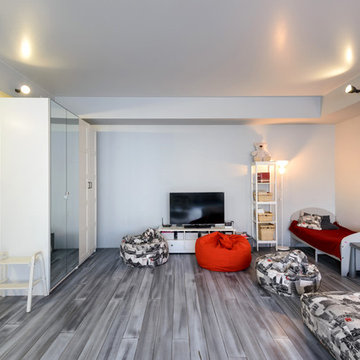
Компания BEARMADE уже не первый год работает с березовой фанерой, которая считается самым используемым материалом при изготовлении мебели. Cтеновые панели, мебель, несущие конструктивные элементы, перегородки, потолок из фанеры создают неповторимый эстетический вид и характер в любом жилом или офисном пространстве.
Мы же предлагаем взглянуть на этот материал под новым углом – и использовать его для отделки пола в качестве бюджетной альтернативы доскам из массива. На сегодняшний день наша компания реализовала уже 3 проекта, где этот уникальный материал был использован в качестве финишного напольного покрытия.
.
В этом проекте фанера стала основным материалом для изготовления всех деревянных изделий - пола, кухонной столешницы и широкого подоконника. Съемку объекта удалось сделать лишь спустя полтора года. Как видите, это никак не сказалось на внешнем виде изделий!
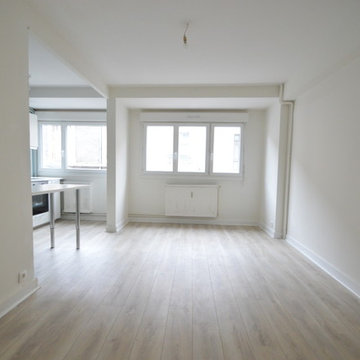
Cet appartement est entièrement rénové, la cloison de la cuisine est supprimée pour laisser place à un espace plus ouvert sur le séjour. Le sol en lino est remplacé par un parquet stratifié plus clair dans l'ensemble de l'appartement. Le lavabo de la Salle de bain est remplacé par un meuble vasque plus moderne, le sol est recouvert de lames PVC Quickstep résistantes à l'eau.
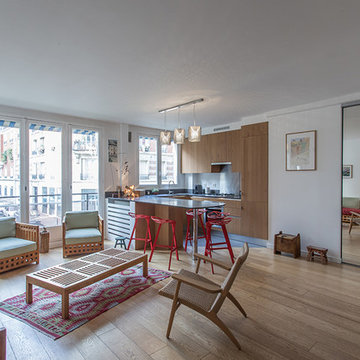
Les travaux de cet appartement de 75m2 de Levallois Perret ont été effectués en 2 mois.
Un nouveau parquet chêne clair sur la totalité de l'appartement, des rangements plus pratiques et une chambre supplémentaire ; le tout en conservant un espace de salon très confortable.
Pour cette cuisine ouverte, nous avons conservé le radiateur en fonte du salon pour l'intégrer au plan de travail, choisi du bois pour les placards et une table sur mesure en pierre grise.
L'espace qui servait jusqu'à lors de salon est devenu une petite chambre avec l'installation d'une nouvelle cloison et d’une porte coulissante pour y accéder.
Dans l'entrée un grand placard avec des coulissants et des aménagements sur mesure, ce miroir monte jusqu'au plafond et double le volume de la pièce...
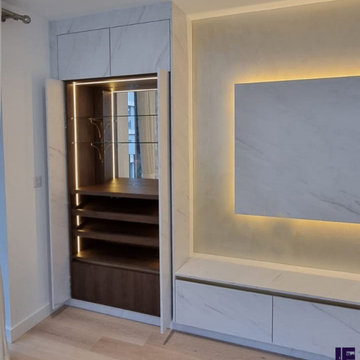
For our clients in London, we furnished a bespoke white tv set with pocket doors and bespoke shelving with internal LED lighting.
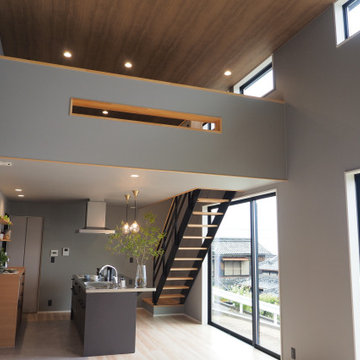
吹き抜けのリビング空間。
家族が気軽に集まれる場所。
リビングから子ども部屋に繋がっています。
キッチンダイニングは天井を低く抑え、
落ち着きのある空間にし、リビングは吹き抜けにし
開放的な空間をつくりました。
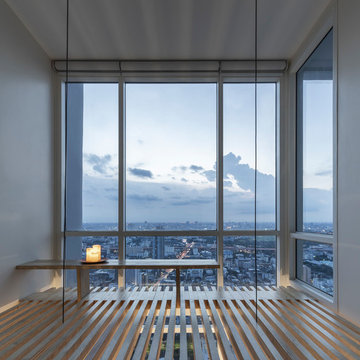
PROJECT | Duplicate-Duplex
TYPE | private residence / home-studio
LOCATION | Phayathai Rd., Bangkok, Thailand
OWNER | Ms. Najaree Ratanajiajaroen / Chanon Treenet
ARCHITECT | TOUCH Architect Co.,Ltd.
FLOOR AREA | 64 sq.m.
FLOOR AREA (by proposing) | 75 sq.m.
COMPLETION | 2018
PHOTOGRAPHER | Chalermwat Wongchompoo
CONTRACTOR | Legend Construction Group
A major pain point of staying in 64 sq.m. of duplex condominium unit, which is used for a home-studio for an animator and an artist, is that there is not enough space for dwelling. Moreover, a double-volume space of living area with a huge glass curtain wall, faces West. High temperature occurs all day long, since it allows direct sunlight to come inside.
In order to solve both mentioned problems, three addition items are proposed which are, GRID PARTITION, EXTENSION DECK, and STEPPING SPACE.
A glass partition not only dividing space between kitchen and living, but also helps reduce electricity charge from air-condition. Grid-like of double glass frame is for stuff and stationery hanging, as to serve the owners’ activities.
Extension deck would help filtrating heat from direct sunlight, since an existing high glass facade facing West.
An existing staircase for going up to the second-floor bedroom, is added by a proposed space above, since this condominium unit has no enough space for dwelling or storage. In order to utilize the space in a small condominium, creating another staircase above the existing one helps increase the space.
The grid partition and the extension deck help ‘decrease’ the electricity charge, while the extension deck and the stepping space help ‘increase’ the space for 11 sq.m.
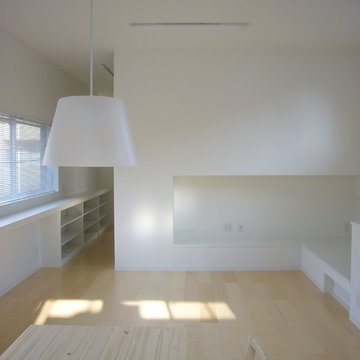
正面の壁に設けたアルコーブには、TVやオーディオが設置され、それに連続した奥行きのあるベンチ。ベンチの足元には、通風用の小さな引戸が設けられ、階下から心地よい風がリビングに入ってくる。
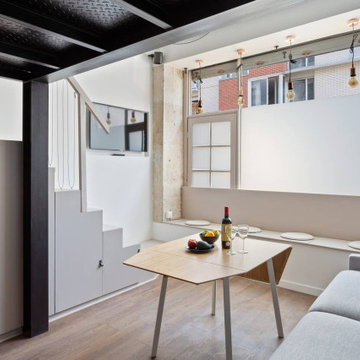
Rénovation totale et conversion d'un local commercial en espace hôtelier.
Ici se trouvait l'ancien espace de vente avec la vitrine, que nous avons repensé comme l'espace de vie, avec une mezzanine pour gagner un maximum de place.
L'ensemble de la rénovation est basé sur un esprit industriel.
269 Billeder af grå stue med krydsfinér gulv
5




