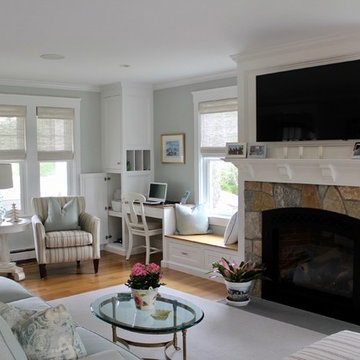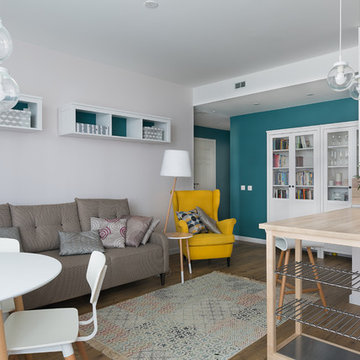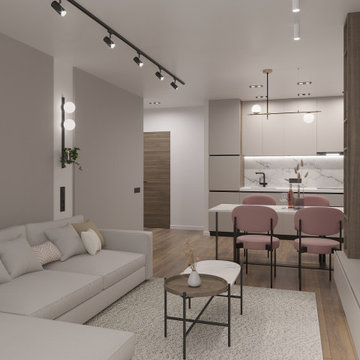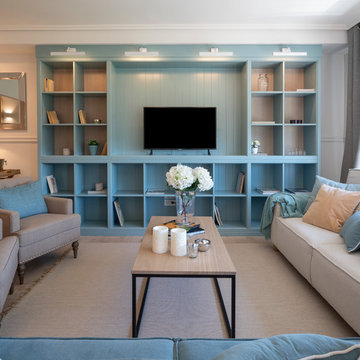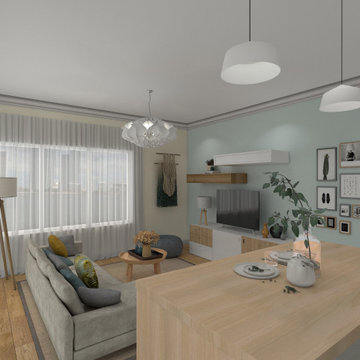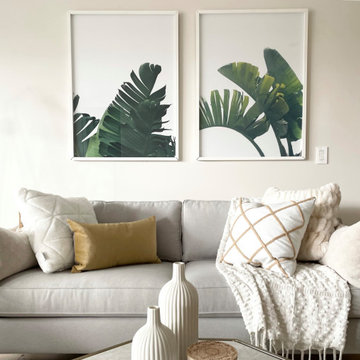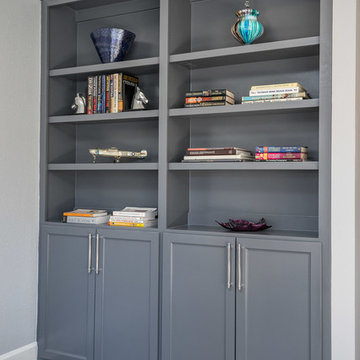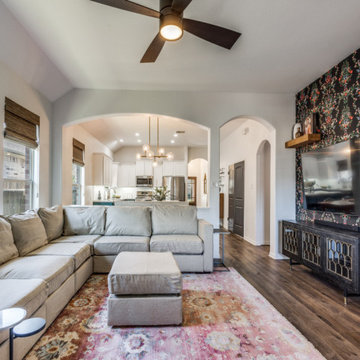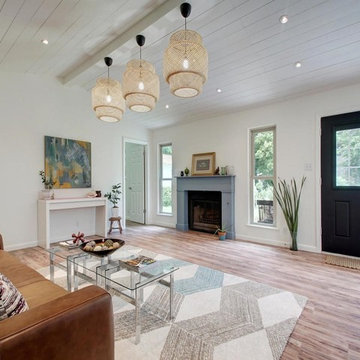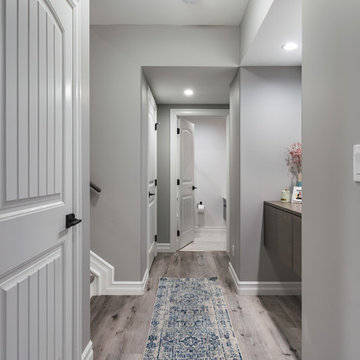1.614 Billeder af grå stue med laminatgulv
Sorteret efter:
Budget
Sorter efter:Populær i dag
181 - 200 af 1.614 billeder
Item 1 ud af 3
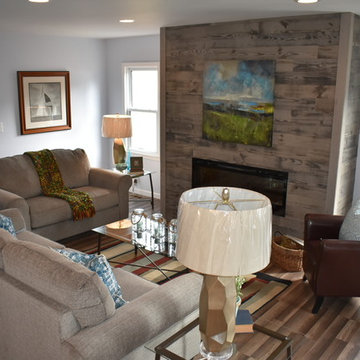
Intimate open concept living room with beautiful focal fireplace. Staged in blues and greens.
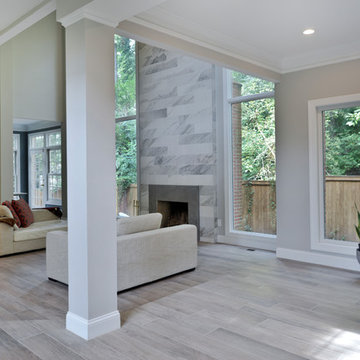
A family in McLean VA decided to remodel two levels of their home.
There was wasted floor space and disconnections throughout the living room and dining room area. The family room was very small and had a closet as washer and dryer closet. Two walls separating kitchen from adjacent dining room and family room.
After several design meetings, the final blue print went into construction phase, gutting entire kitchen, family room, laundry room, open balcony.
We built a seamless main level floor. The laundry room was relocated and we built a new space on the second floor for their convenience.
The family room was expanded into the laundry room space, the kitchen expanded its wing into the adjacent family room and dining room, with a large middle Island that made it all stand tall.
The use of extended lighting throughout the two levels has made this project brighter than ever. A walk -in pantry with pocket doors was added in hallway. We deleted two structure columns by the way of using large span beams, opening up the space. The open foyer was floored in and expanded the dining room over it.
All new porcelain tile was installed in main level, a floor to ceiling fireplace(two story brick fireplace) was faced with highly decorative stone.
The second floor was open to the two story living room, we replaced all handrails and spindles with Rod iron and stained handrails to match new floors. A new butler area with under cabinet beverage center was added in the living room area.
The den was torn up and given stain grade paneling and molding to give a deep and mysterious look to the new library.
The powder room was gutted, redefined, one doorway to the den was closed up and converted into a vanity space with glass accent background and built in niche.
Upscale appliances and decorative mosaic back splash, fancy lighting fixtures and farm sink are all signature marks of the kitchen remodel portion of this amazing project.
I don't think there is only one thing to define the interior remodeling of this revamped home, the transformation has been so grand.
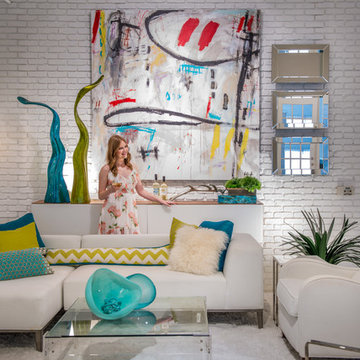
Crisp, clean and popping with color. This space is the epitome of whimsical modern design. The added faux brick wall adds depth a texture to this all white space. Custom contemporary artwork draws the eye upwards and plays on the vaulted and singled ceiling. to the left is a wall of mirrors to make the space feel even more open and airy. The shag rug is playful and cozy, the perfect place to play with grandchildren or the family pet. All of the materials in this space have been treated with a protective layer so the daring white furniture will stay white for years to come!
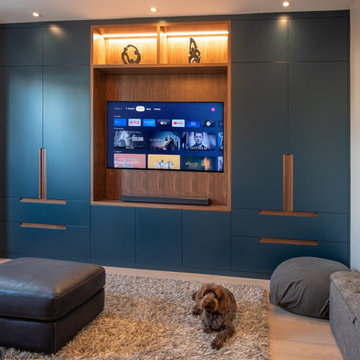
This client wanted a functional, sleek media unit with a ton of storage. This was created just for the client, they had two lovely little ornaments they wanted on display and so they were incorporated into the design. This was a design and build project.
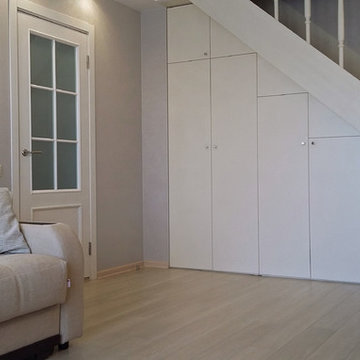
Ремонт в трехкомнатной двухэтажной квартире на Бухарестской улице вначале задумывался как косметический, однако, самое начало демонтажных работ показало несостоятельность данной задумки, так как состояние как капитальных, так и межкомнатных стен внушало трепет и ужас в сердца строителей и хозяев. В итоге, практически полный снос внутренних перегородок, полное выравнивание стен и частичная заливка полов, так как перепад пола по диагонали составлял почти 7 см. Однако, благодаря этому удалось увеличить санузел на 2 этаже, увеличить кухню и сделать функциональную нишу в прихожей при входе за счет пространства под лестницей.
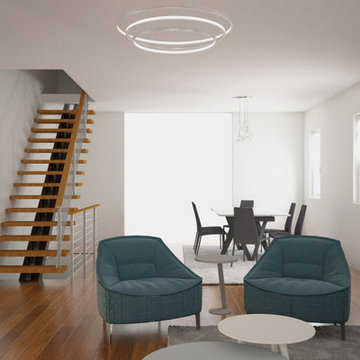
3d Renderings made before renovating the space. The interior designer has chosen the furniture and we have made several layouts before choosing the final design. 3d render without the kitchen. The house has a freestanding staircase.
It is located in Brooklyn, New York.
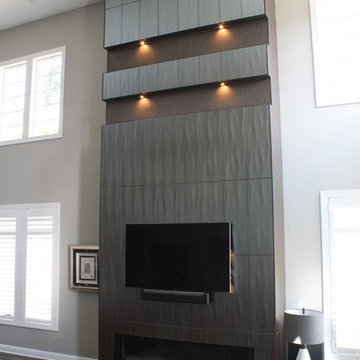
A showstopper of a custom fireplace. Features Emser Tile's Artwork wave tile.
Photo Credit: Liana Dennison

Previously living room was dark and long. That made it difficult to arrange furniture. By knocking down the walls around the living room and by moving chimney we gained an extra space that allowed us to create a bright and comfortable place to live.
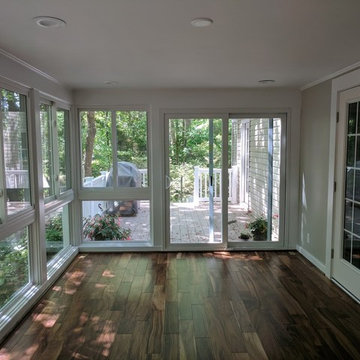
Keith Elchin/Elchin Inc
former screened porch converted to heated and cooled living space with vinyl sliding windows, engineered wood flooring and new composite deck and railings
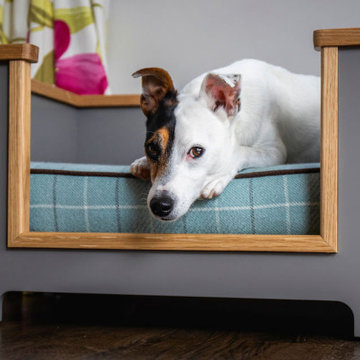
This modern classic embodies Parkman George’s signature style bringing style and elegance with timeless simplicity to your home. Inspired by Jessica’s cherished Jack Russell Frank this is where it all began, with high sides for warmth and comfort and oak rails it allows the interior of your home to stand out. With your chosen paint colour, mattress fabric and incorporating Parkman George’s unique yellow base this is a future classic.
Key Features:
Hand Finished // Raised From Floor // Signature Yellow Base // Solid Oak Rail // Tall Sides // Oak Corner Capping // Glide Feet
Available Sizes:
|Small: W67cm X D52cm X H35cm £1395.00
|Medium: W83cm X D67cm X H41cm £1645.00
|Large: W108cm X D83cm X H46cm £1895.00
View bed colours and mattress fabrics on our website. Colour matching is also available, please contact us for any additional colour choice you may have.
All our beds are handmade by our master craftsmen in the beautiful county of Somerset. Our paint is made in the UK and is hard wearing, family friendly with low VOC.
Our beds are built to last a lifetime, oak rails and base plates can be replaced if they are ever damaged. The beds can be resprayed when you update or change your decor and replacement mattress covers are available.
1.614 Billeder af grå stue med laminatgulv
10




