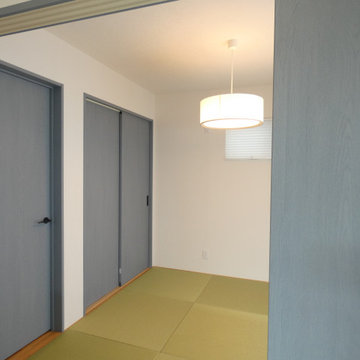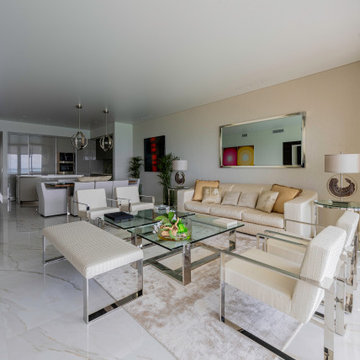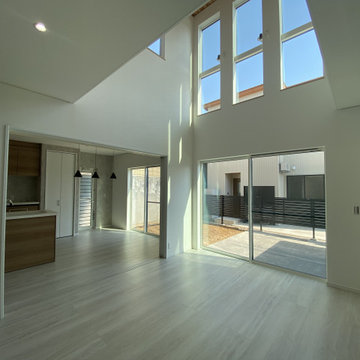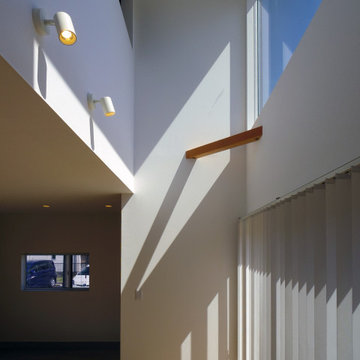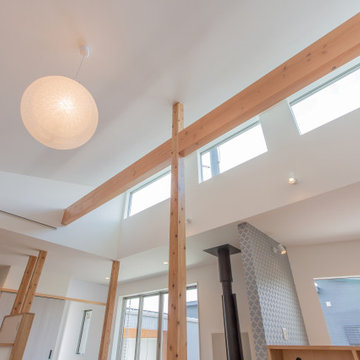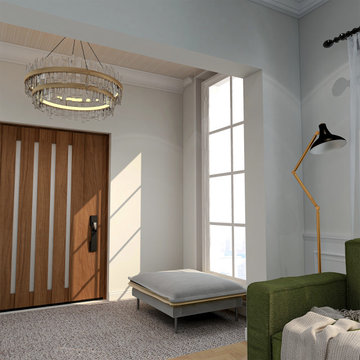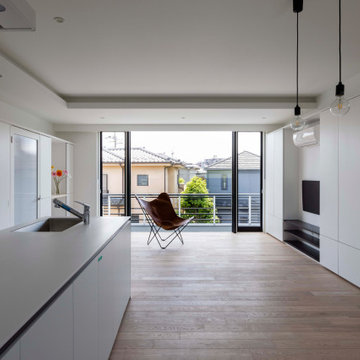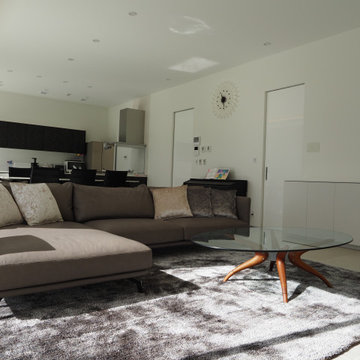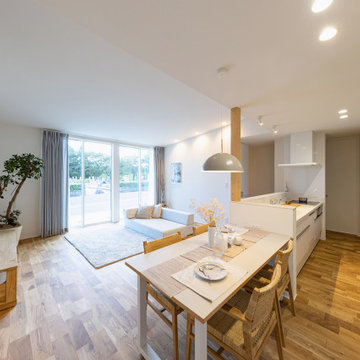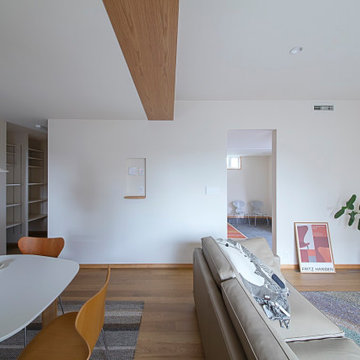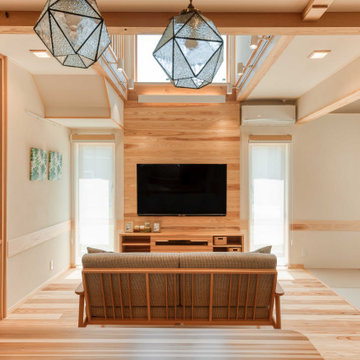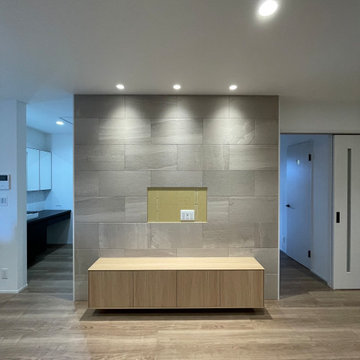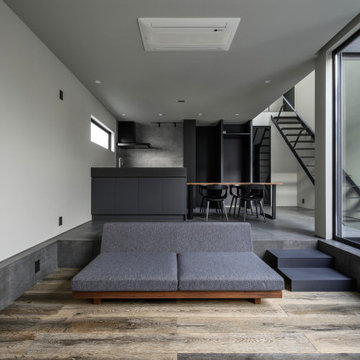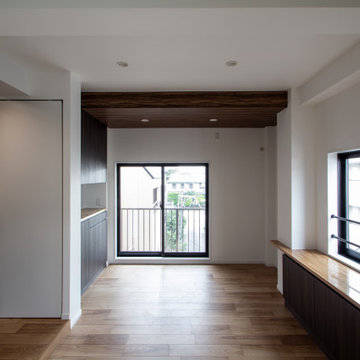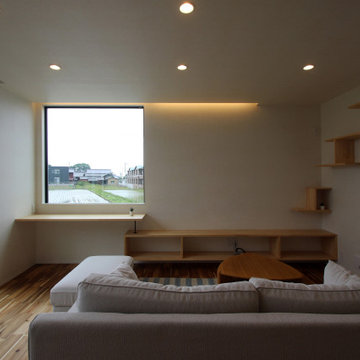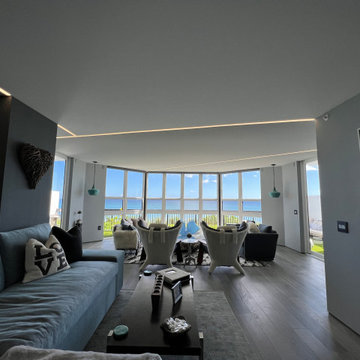378 Billeder af grå stue med lofttapet
Sorteret efter:
Budget
Sorter efter:Populær i dag
141 - 160 af 378 billeder
Item 1 ud af 3
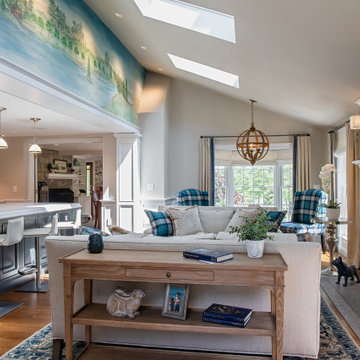
As in most homes, the family room and kitchen is the hub of the home. Walls and ceiling are papered with a look like grass cloth vinyl, offering just a bit of texture and interest. Flanking custom Kravet sofas provide a comfortable place to talk to the cook! The game table expands for additional players or a large puzzle. The mural depicts the over 50 acres of ponds, rolling hills and two covered bridges built by the home owner.

アイデザインホームは、愛する家族が思い描く、マイホームの夢をかなえる「安全・安心・快適で、家族の夢がかなう完全自由設計」を、「うれしい適正価格」で。「限りある予算でデザイン住宅を」をコンセプトに、みなさまのマイホームの実現をサポートしていきます。
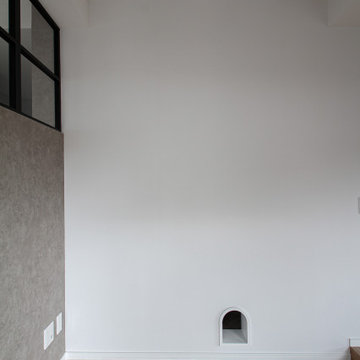
猫穴が洗面所とリビングを繋いでいます。洗面所→リビング→廊下→洗面所と猫の回遊動線になって、猫ちゃんがグルグル廻って楽しんでいます。洗面カウンターの下に、猫のトイレを置いて、猫に快適なホテルの様な、美しい洗面所です。
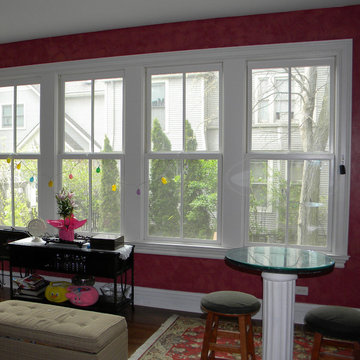
2-story addition to this historic 1894 Princess Anne Victorian. Family room, new full bath, relocated half bath, expanded kitchen and dining room, with Laundry, Master closet and bathroom above. Wrap-around porch with gazebo.
Photos by 12/12 Architects and Robert McKendrick Photography.
378 Billeder af grå stue med lofttapet
8




