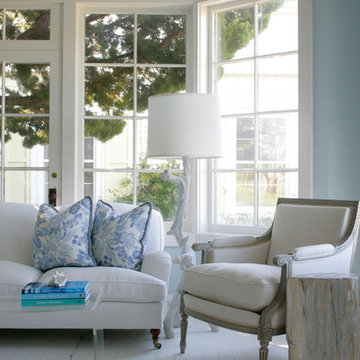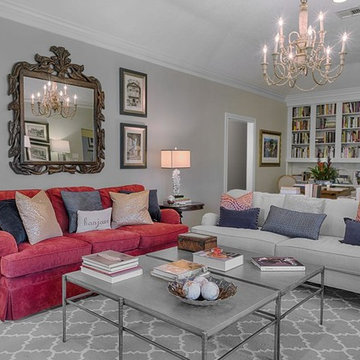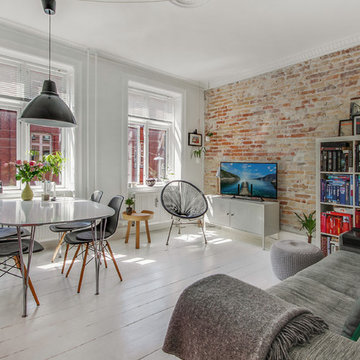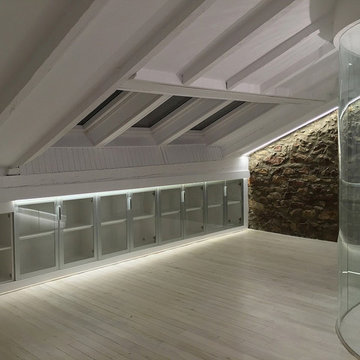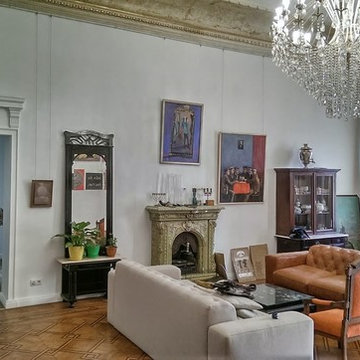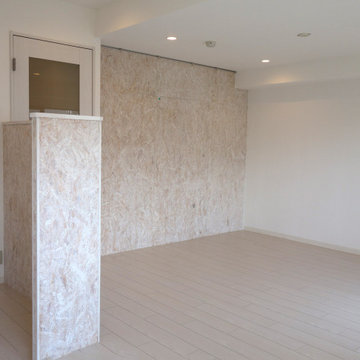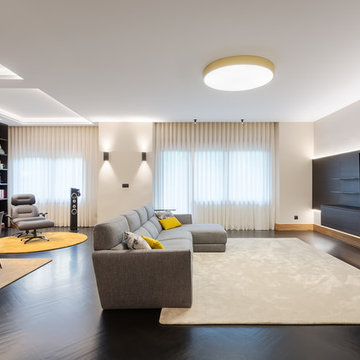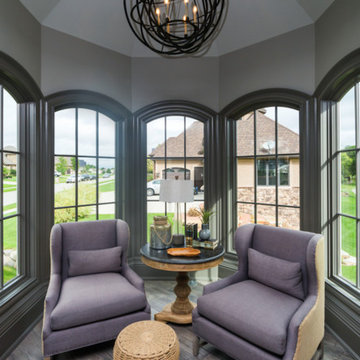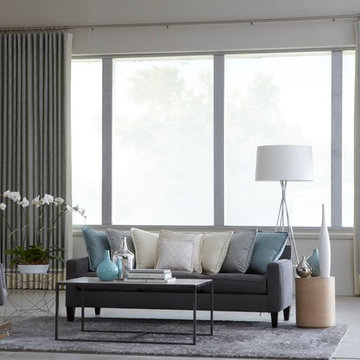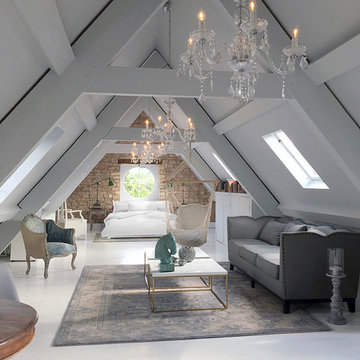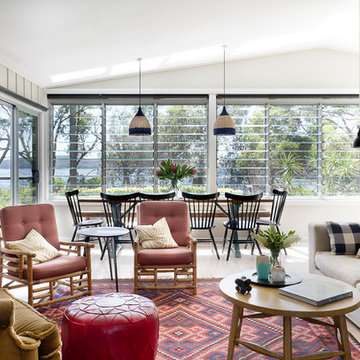454 Billeder af grå stue med malet trægulv
Sorteret efter:
Budget
Sorter efter:Populær i dag
21 - 40 af 454 billeder
Item 1 ud af 3
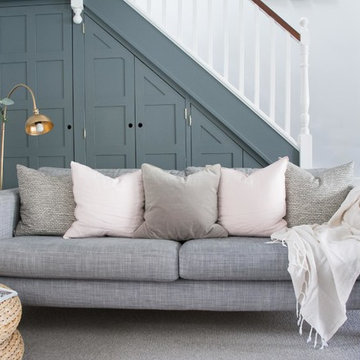
Simple, warm, Scandinavian-style sitting room using cost-effective pieces from Ikea with fabrics from Fermoie.

In a separate wing on the second floor, a guest suite awaits. Entertaining guests and family members for a night or a few weeks has never been easier. With an oversized bedroom that sleeps four, spa bath, large living room and kitchen, this house contains the perfect guest suite. Designed to incorporate the clean lines captured throughout the house, the living room offers a private space and very comfortable sitting area. The cozy kitchen surrounded with custom made cabinetry, a hand cut glass backsplash featuring cooking terminology (“grill”,“simmer”) and black granite counters offers guests an opportunity to steal away for a quiet meal or a quick midnight snack. Privately tucked away off the back staircase and away from the main house, the only problem with this guest suite is that your in-laws may never want to leave.
Exiting down the backstairs, you arrive in an expansive mudroom with built-in cubbies and cabinetry, a half bath, a “command center” entered through a sliding glass barn door and, something every pet owner needs, a dog wash!
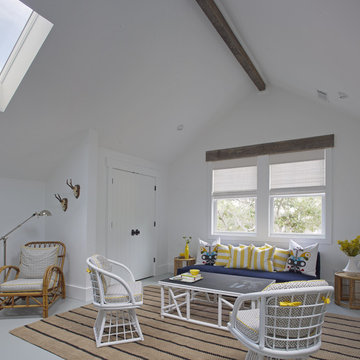
Wall Color: Super White - Benjamin Moore
Floors: Painted 2.5" porch-grade, tongue-in-groove wood.
Floor Color: Sterling 1591 - Benjamin Moore
Table: Vintage rattan with painted chalkboard top
Rattan Swivel Chairs: Vintage rattan.
Chair Cushions: Joann’s- geometric fabric with solid yellow piping and details
Sofa: CB2 Piazza sofa

Hamptons family living at its best. This client wanted a beautiful Hamptons style home to emerge from the renovation of a tired brick veneer home for her family. The white/grey/blue palette of Hamptons style was her go to style which was an imperative part of the design brief but the creation of new zones for adult and soon to be teenagers was just as important. Our client didn't know where to start and that's how we helped her. Starting with a design brief, we set about working with her to choose all of the colours, finishes, fixtures and fittings and to also design the joinery/cabinetry to satisfy storage and aesthetic needs. We supplemented this with a full set of construction drawings to compliment the Architectural plans. Nothing was left to chance as we created the home of this family's dreams. Using white walls and dark floors throughout enabled us to create a harmonious palette that flowed from room to room. A truly beautiful home, one of our favourites!

This top floor sunny family room has a spacious feeling primarily thanks to the raised ceiling, whitewashed wood floors and original exposed brink fireplace wall. White is complimented by a natural bamboo hanging basket light, geometric flat weave rug and warm midcentury walnut coffee table. Accents of white ash, reed baskets and plenty of plants that add both color and texture to the modern design.
Photo: Elizabeth Lippman
454 Billeder af grå stue med malet trægulv
2




