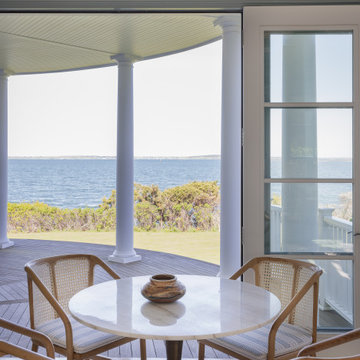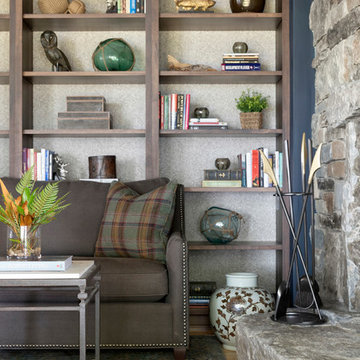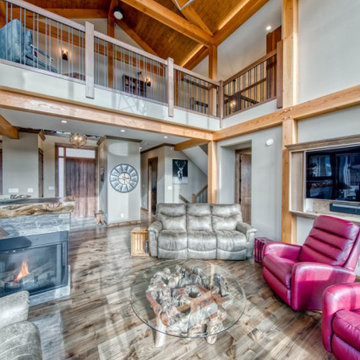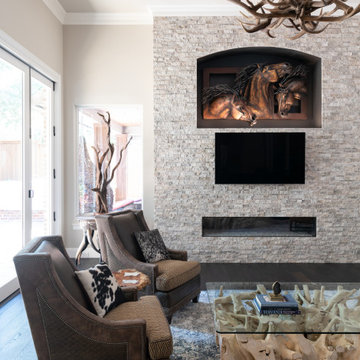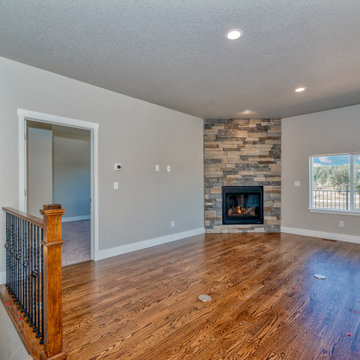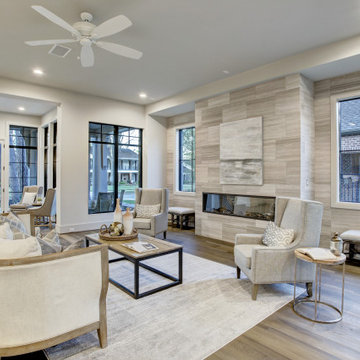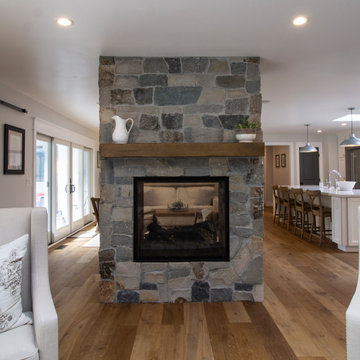315 Billeder af grå stue med pejseindramning af stablede sten
Sorteret efter:
Budget
Sorter efter:Populær i dag
121 - 140 af 315 billeder
Item 1 ud af 3
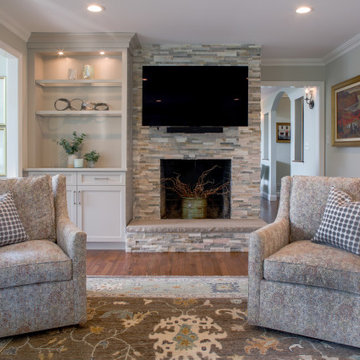
The old fireplace was clunky and non-functional. We added a bar to create a nicer flow for entertaining, storage, and display shelves with lighting. The swivels were done in a custom fabric to compliment the existing sofa while tying in the khaki, rust and olive green colors the client loves.
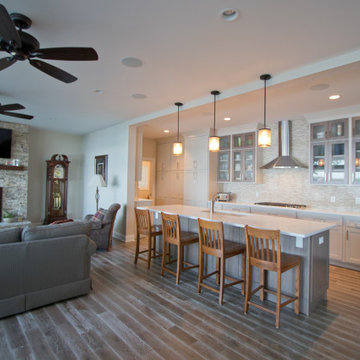
5" Oak Hardwood by Trends- Royal Chateau: Dover Oak • Mosaic Limestone Backsplash by Soci - Nantucket Blend: Seagrass White • Fireplace Stone Surround by Ceramic Tile Works - Splitface Picasso • Kitchen Island from Shiloh Cabinetry - species: Poplar, color: River Rock • Base and Wall Cabinetry by Shiloh - species: Maple, color: Beige • Upper Door Fronts by Shiloh - species: Poplar, color: River Rock • Refrigerator Door Panel from Subzero
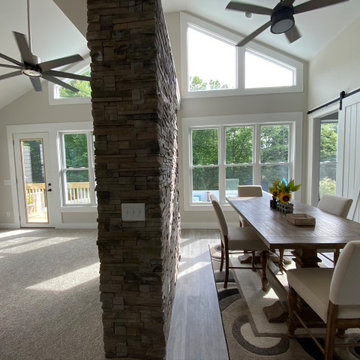
This gives a clear shot of the room addition and eat-in area. The vaulted ceiling gives way to the windows that line the rear of the house.
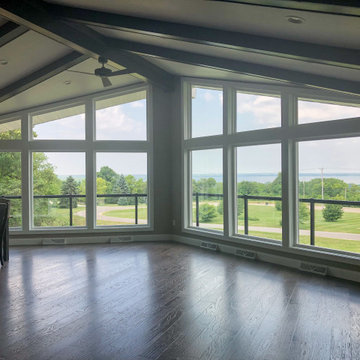
This entire wall is filled with windows overlooking Lake Winnebago, the deck wraps around the entire front.
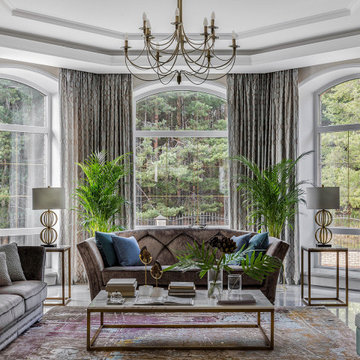
Фотограф Роман Спиридонов
Стилист Елена Куцаренко
Огромная благодарность нашим партнерам:
отделочные материалы, мебель, свет-
Салон "Авиньен"
Диваны- GOLD CONFORT
Столики журнальные- Daytone
Люстра- Masca
Плитка - La Fabbrica коллекция Astra
Обои- Tiffany Design коллекция Drops
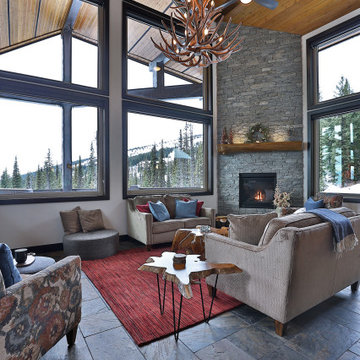
Entering the chalet, an open concept great room greets you. Kitchen, dining, and vaulted living room with wood ceilings create uplifting space to gather and connect. The living room features a vaulted ceiling, expansive windows, and upper loft with decorative railing panels.
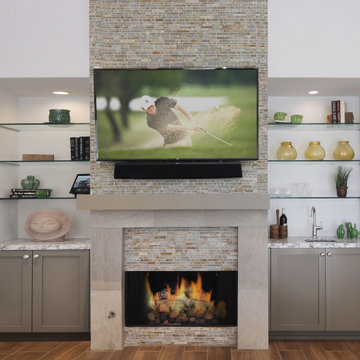
Split face stone fireplace takes center stage in this living room
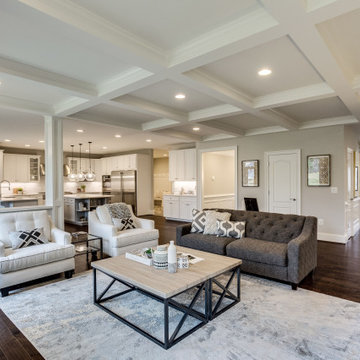
Lovely new construction, single family home in McLean located on a quiet cul-de-sac
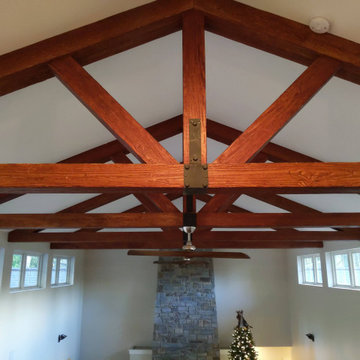
Vaulted Ceilings in Custom Built Home. Exposed beams brings the style together.
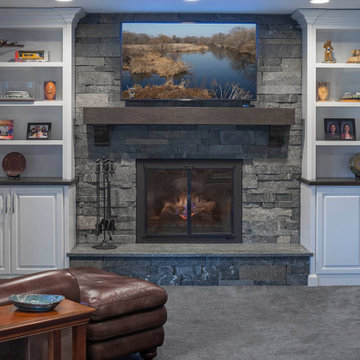
Fireplace surround with granite hearth, custom wood mantle, and white built-ins
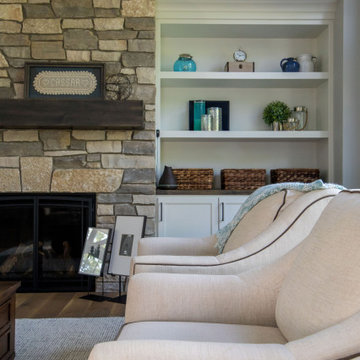
Uniquely situated on a double lot high above the river, this home stands proudly amongst the wooded backdrop. The homeowner's decision for the two-toned siding with dark stained cedar beams fits well with the natural setting. Tour this 2,000 sq ft open plan home with unique spaces above the garage and in the daylight basement.
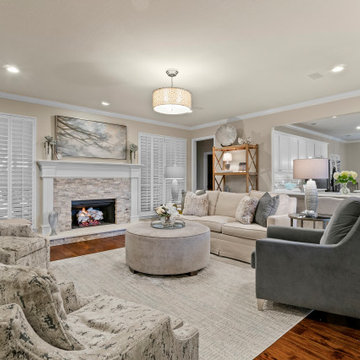
The fireplace was the focal point with gorgeous stacked stone, quartz hearth and birch wood logs. The custom furniture and beautiful art and rugs completed the look! The bookshelf and accessories gave the added touches to the warm, cozy room.
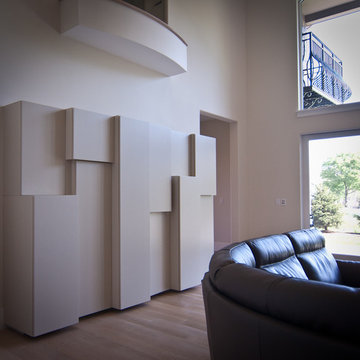
These custom storage cabinets have been manufactured locally by our talented Woodays builders. Layering the cabinets in this way provides a decorative focal point and art piece to the space as well as adds additional storage and organization.
Photo Credit: Gabe Fahlen with Birch Tree Designs
315 Billeder af grå stue med pejseindramning af stablede sten
7




