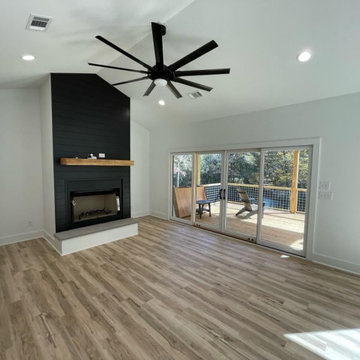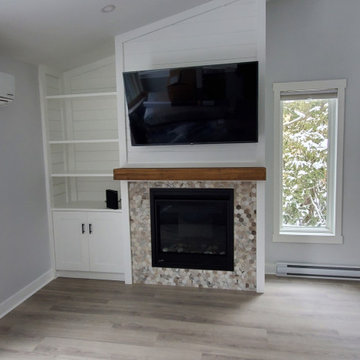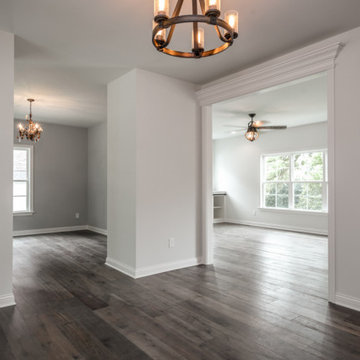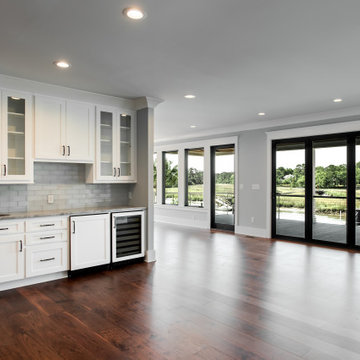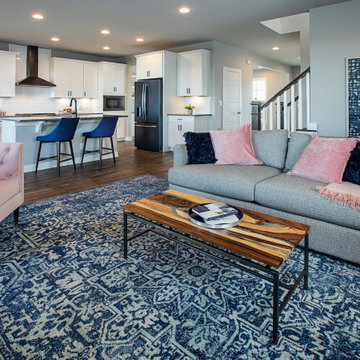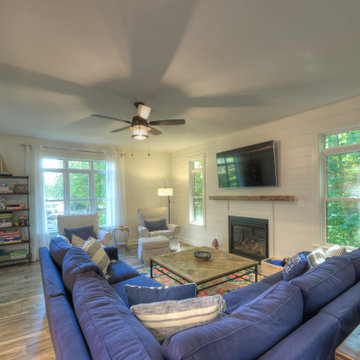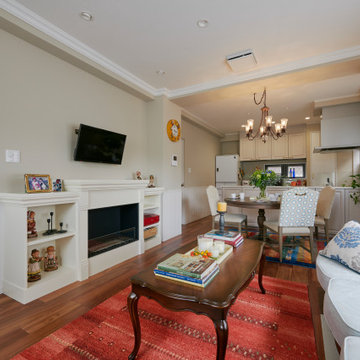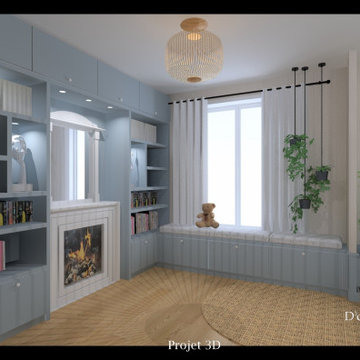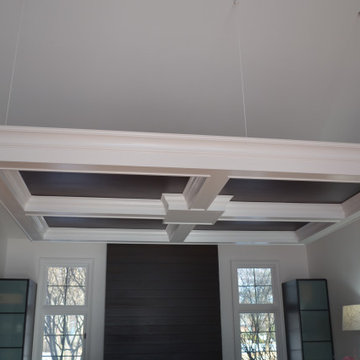Sorteret efter:
Budget
Sorter efter:Populær i dag
81 - 100 af 117 billeder
Item 1 ud af 3
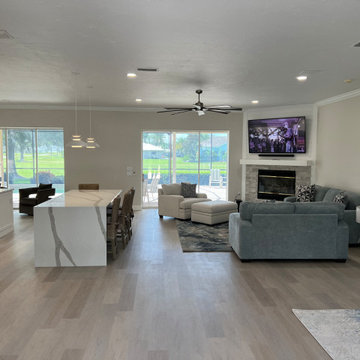
Total home renovation of all living area's including kitchen, master bedroom, guest bedrooms, closets, bathrroms, paint, flooring, lighting and all plumbing fixtures.
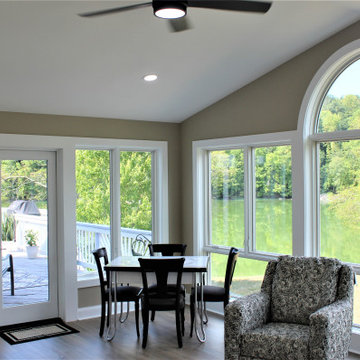
A design build sunroom addition looking over Lake Linganore in New Market Maryland would be a great way to enjoy the beautiful views and natural light. Talon Construction is the right contractor who can design and build the perfect sunroom for your needs.
Here are some things to consider when designing your sunroom:
The size of the sunroom. You'll need to decide how much space you need and what you want to use the sunroom for.
The materials you want to use. Sunrooms can be made from a variety of materials, including wood, vinyl, and aluminum.
The style of the sunroom. You can choose a traditional or modern style, or something in between like transitional.
The features you want. Sunrooms can have a variety of features, such as skylights, ceiling fans, and a fireplace
Here are some of the benefits of having a design build sunroom addition looking over Lake Linganore in New Market Maryland:
Increased living space. A sunroom can add valuable living space to your home.
Enjoyable views. A sunroom is the perfect place to relax and enjoy the views of Lake Linganore.
Natural light. A sunroom will bring in natural light, which can help to improve the mood and energy levels of the people who use it.
Increased home value. A sunroom can increase the value of your home.
If you're interested in having a design build sunroom addition looking over Lake Linganore in New Market Maryland, give Talon Construction a call and they can help you through the design and construction process.
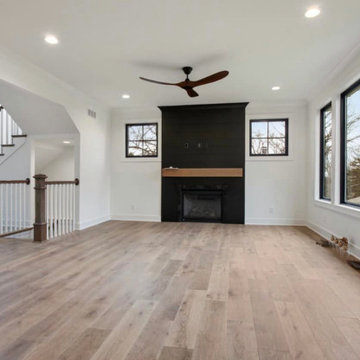
Welcome to our showcase of a modern living room with an open space concept, where we've redefined the art of interior design and space utilization. This project harmoniously combines the beauty of open living with the precision of interior painting and trim work. Our project pays meticulous attention to trim work, ensuring that every molding and detail is crisp and well-coordinated. This adds an extra layer of sophistication to the space, highlighting architectural features and creating a sense of depth.
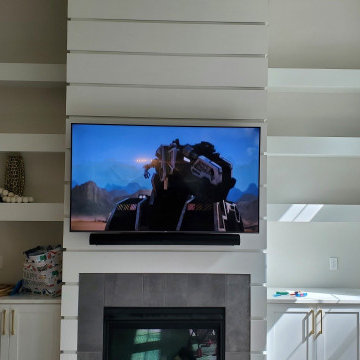
This system included mounting a Sonos arc flush to the bottom of a TV on a shiplap fireplace wall. This also included a Sonos sub and provided excellent audio for this family room space.
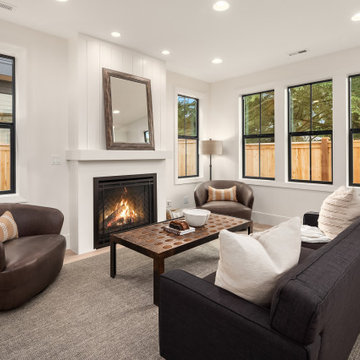
Modern farmhouse cottage living room featuring a vertical shiplap fireplace and white oak flooring. New construction built by Enfort Homes in Kirkland, WA.
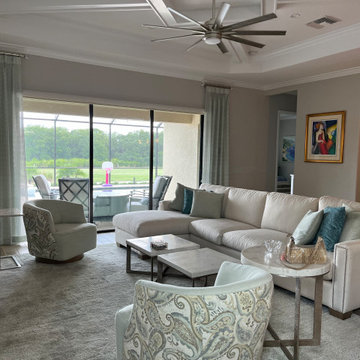
The furniture is light and airy but comfortable. The drapery is sheer but still adds that cozy feel. Notice the coffered ceiling treatment which adds more dimension to the space and makes that very fun fan pop.
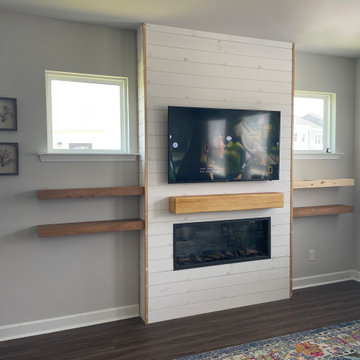
Fireplace Renovation including installation of shiplap, custom mantel and free floating shelving. Finish with a navy accent color.
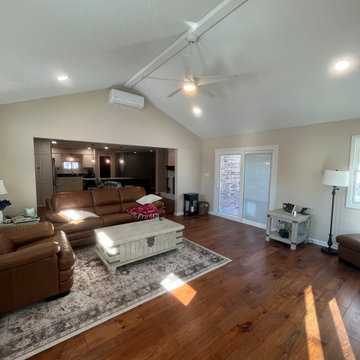
This family room addition created the perfect space to get together in this home. The many windows make this space similar to a sunroom in broad daylight. The light streaming in through the windows creates a beautiful and welcoming space. This addition features a fireplace, which was the perfect final touch for the space.
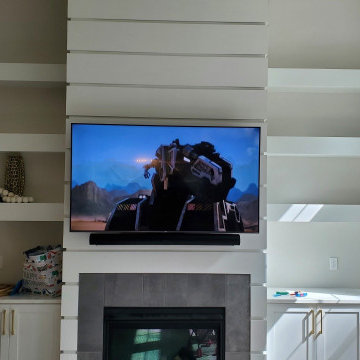
This installation included mounting a TV and Sonos soundbar to the beautiful fireplace wall in our clients family room. Power and cabling was ran in the wall providing a clean installation. Contact us today for your next audio video project.

Design and construction of large entertainment unit with electric fireplace, storage cabinets and floating shelves. This remodel also included new tile floor and entire home paint
5




