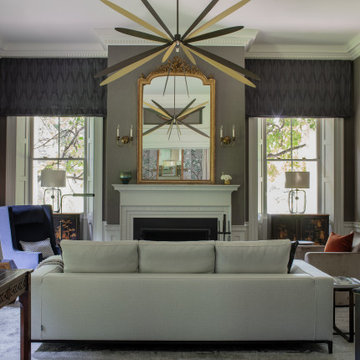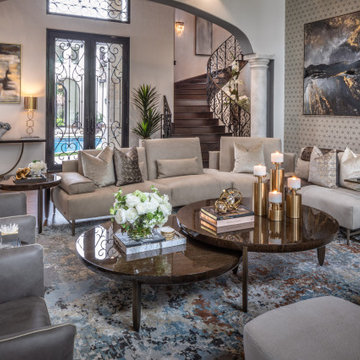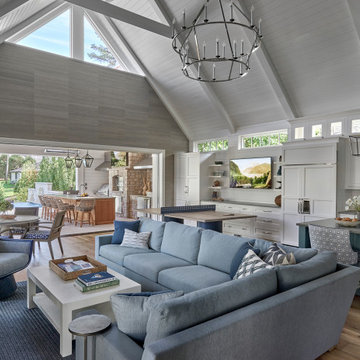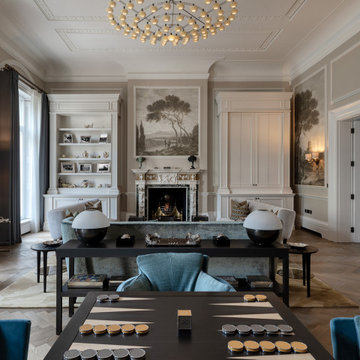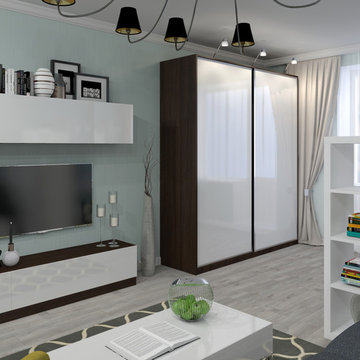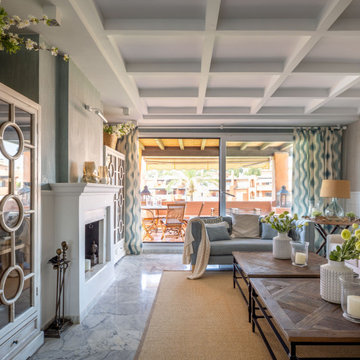1.165 Billeder af grå stue med vægtapet
Sorteret efter:
Budget
Sorter efter:Populær i dag
61 - 80 af 1.165 billeder
Item 1 ud af 3
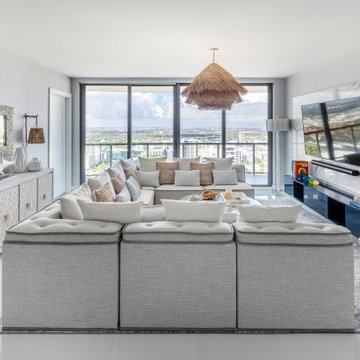
Every inch of this 4,200-square-foot condo on Las Olas—two units combined into one inside the tallest building in Fort Lauderdale—is dripping with glamour, starting right away in the entrance with Phillip Jeffries’ Cloud wallpaper and crushed velvet gold chairs by Koket. Along with tearing out some of the bathrooms and installing sleek and chic new vanities, Laure Nell Interiors outfitted the residence with all the accoutrements that make it perfect for the owners—two doctors without children—to enjoy an evening at home alone or entertaining friends and family. On one side of the condo, we turned the previous kitchen into a wet bar off the family room. Inspired by One Hotel, the aesthetic here gives off permanent vacation vibes. A large rattan light fixture sets a beachy tone above a custom-designed oversized sofa. Also on this side of the unit, a light and bright guest bedroom, affectionately named the Bali Room, features Phillip Jeffries’ silver leaf wallpaper and heirloom artifacts that pay homage to the Indian heritage of one of the owners. In another more-moody guest room, a Currey and Co. Grand Lotus light fixture gives off a golden glow against Phillip Jeffries’ dip wallcovering behind an emerald green bed, while an artist hand painted the look on each wall. The other side of the condo took on an aesthetic that reads: The more bling, the better. Think crystals and chrome and a 78-inch circular diamond chandelier. The main kitchen, living room (where we custom-surged together Surya rugs), dining room (embellished with jewelry-like chain-link Yale sconces by Arteriors), office, and master bedroom (overlooking downtown and the ocean) all reside on this side of the residence. And then there’s perhaps the jewel of the home: the powder room, illuminated by Tom Dixon pendants. The homeowners hiked Machu Picchu together and fell in love with a piece of art on their trip that we designed the entire bathroom around. It’s one of many personal objets found throughout the condo, making this project a true labor of love.
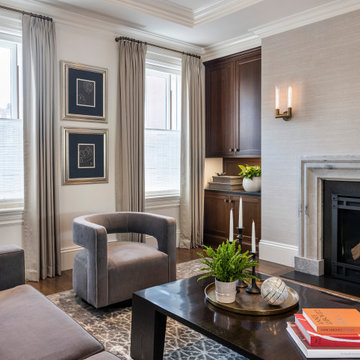
Elegant living room in open-concept entertaining level. Gas-fired fireplace with custom stone surround. Grey and dark hardwood furnishings to match grey walls and dark hardwood built-ins. Antique brass sconces and hardware.
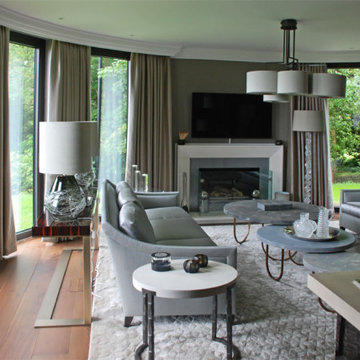
Sitting within a designated AONB, this new Arts and Crafts-influenced residence replaced an ‘end of life’ 1960’s bungalow.
Conceived to sit above an extensive private wine cellar, this highly refined house features a dramatic circular sitting room. An internal lift provides access to all floors, from the underground level to the roof-top observation terrace showcasing panoramic views overlooking the Fal Estuary.
The bespoke joinery and internal finishes detailed by The Bazeley Partnership included walnut floor-boarding, skirtings, doors and wardrobes. Curved staircases are complemented by glass handrails and the bathrooms are finished with limestone, white marble and mother-of-pearl inlay. The bedrooms were completed with vanity units clad in rustic oak and marble and feature hand-painted murals on Japanese silk wallpaper.
Externally, extensive use of traditional stonework, cut granite, Delabole slate, standing seam copper roofs and copper gutters and downpipes combine to create a building that acknowledges the regional context whilst maintaining its own character.
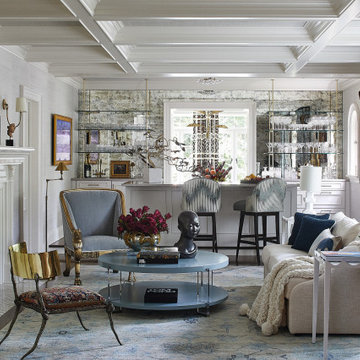
This modern living space features a white sofa, a white fireplace, and white accents throughout. Pops of blue are incorporated in the chairs, accent pillows, and coffee table. Gold detailing is present throughout. The space is backdropped by a home bar/dining space.
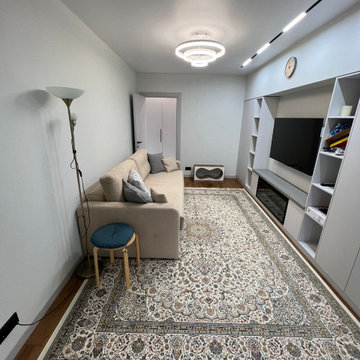
Ремонт квартиры на Щелковском шоссе под ключ на площади 88 м 2, С присоединением лоджий к жилой площади, демонтаж и возведение всех перегородок, полная замена всей инженерии и систем отопления, выравнивание стен и пола, полный капитальный ремонт вторичного жилья.
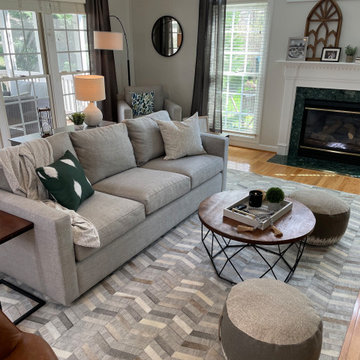
Family friendly and cozy! This busy family needed help styling their new home. My goal was to mix dads modern style with mom's farmhouse style. Both wanted light and airy. Mission accomplished! Our first step was to remove the previous homeowners wall-built ins. New white walls and gorgeous grass cloth wallpaper accent wall sets the mood. Designating several spaces allows the entire family to use. New Create & Barrel furniture adds a chic and modern style while accents add a relaxing farmhouse design. We hung new linen curtains high to accent all of the great windows in the room. I LOVE the new rug we selected to anchor the room. Much needed additional lighting is solved stylish new lamps. The beautiful emerald marble fireplace surround is coordinated with fun modern green pillows. The new large television is balanced with a chic gray media cabinet. My client's first words at their reveal- "Ya, I could not have done this, love it!"
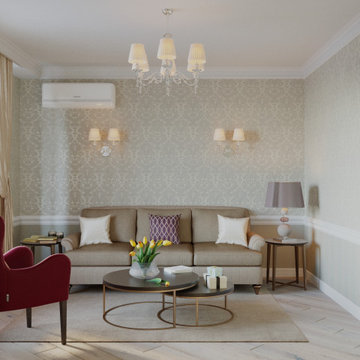
Дизайн-проект интерьера Спальни для гостей в современной классике для молодой семьи.

This family room space screams sophistication with the clean design and transitional look. The new 65” TV is now camouflaged behind the vertically installed black shiplap. New curtains and window shades soften the new space. Wall molding accents with wallpaper inside make for a subtle focal point. We also added a new ceiling molding feature for architectural details that will make most look up while lounging on the twin sofas. The kitchen was also not left out with the new backsplash, pendant / recessed lighting, as well as other new inclusions.
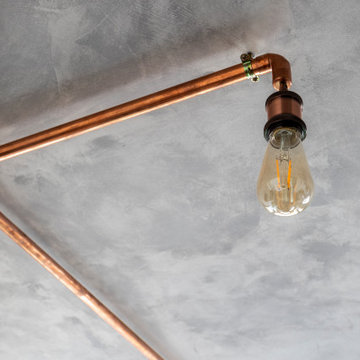
Détail de la suspension, dessinée par nos soins avec des canalisations en cuivre et des ampoules Edison à intensité variable, a été une demande forte du client.

This room as an unused dining room. This couple loves to entertain so we designed the room to be dramatic to look at, and allow for movable seating, and of course, a very sexy functional custom bar.
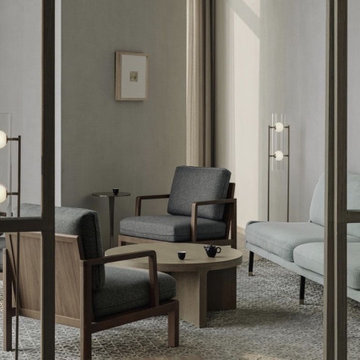
A seating area is located close to the dining area for lounging before and after meals.
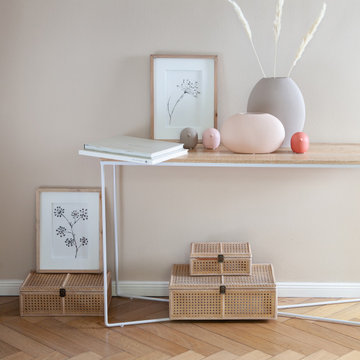
Diese Einrichtung könnte sowohl im Eingangsbereich / Flur als auch im Wohnbereich ihren Platz finden. Aufbewahrungsmöglichkeiten mit Wiener Geflecht und Accessoires ergänzen sich perfekt. Der Boden aus Eiche schwingt die Brücke zwischen Moderne und Klassik.
1.165 Billeder af grå stue med vægtapet
4




