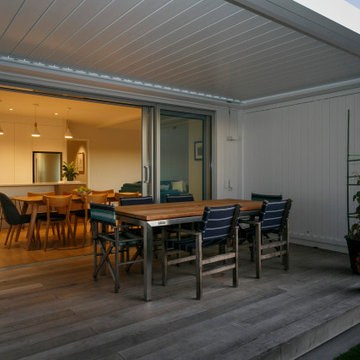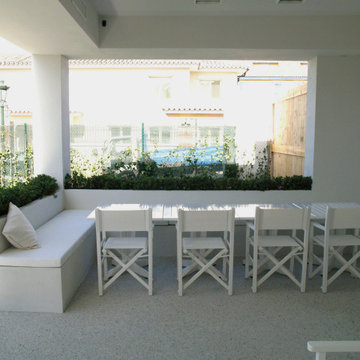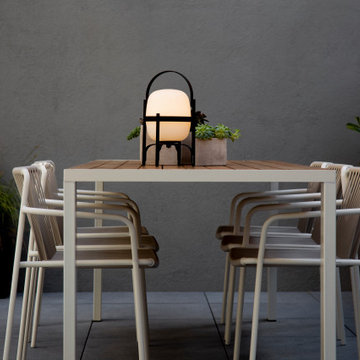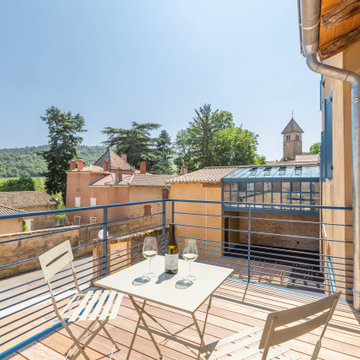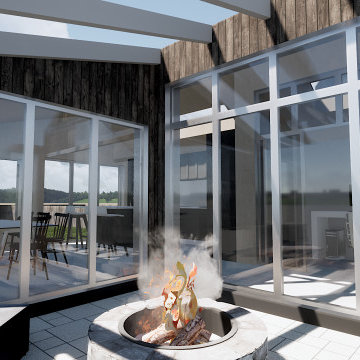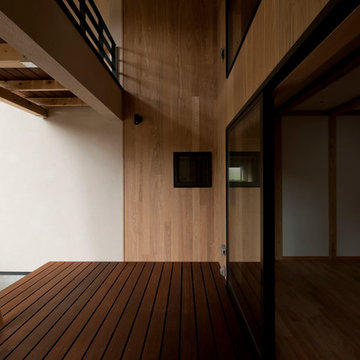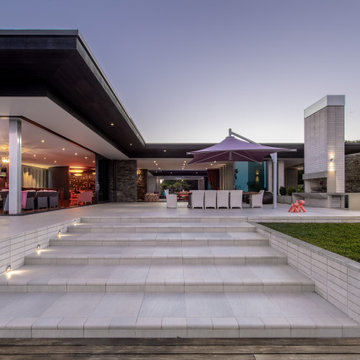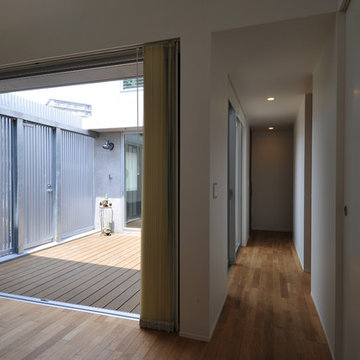66 Billeder af grå terrasse på gårdsplads
Sorteret efter:
Budget
Sorter efter:Populær i dag
21 - 40 af 66 billeder
Item 1 ud af 3
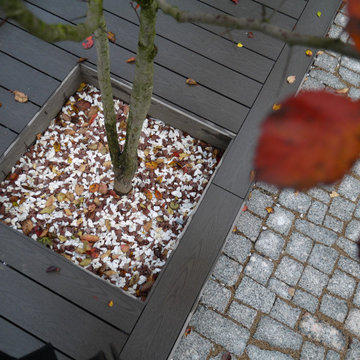
Самая интересная и сложная задача- создать на маленьком участке многофункциональное и гармоничное пространство для отдыха. В нашем проекте решением стала многоуровневая терраса, на которой разместились несколько функциональных зон: аква-зона с джакузи и шезлонгами для загара, зона барбекю с большим столом и уютная глубокая скамья в тени двух шикарных деревьев, на которой можно отдыхать и наблюдать за детьми, играющими на площадке. Зоны находятся на разных уровнях и разделены подпорными стенками, в которых весной появятся сезонные растения, что создаст ощущение близости к природе, а нежный серый клинкер освежает и облегчает восприятие этой конструкции, перекликаясь при этом с фасадом дома. Эффектная подсветка, тем временем, не только позволяет использовать террасу в любое время, но и подчеркивает красоту линий, переходов, сочетаний.
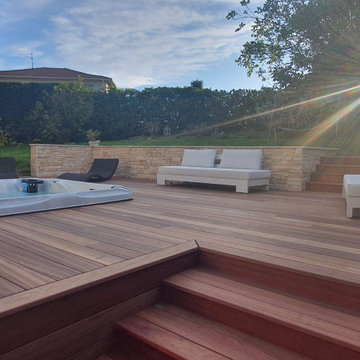
Réalisation d'une superbe terrasse en bois autour d'un jacuzzi à Biot dans le 06. La terrasse est faite en essence de bois Padouk, un bois très rouge qui va très rapidement se griser pour donner un charme exceptionnel à la terrasse. Un véritable petit coin de détente au cœur de la Côte d'Azur.
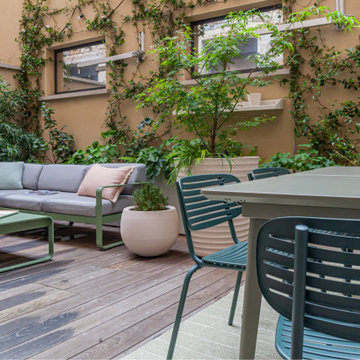
Un duo de poteries blanches est installé au centre de la terrasse et marque la différence entre les deux espaces principaux de la terrasse
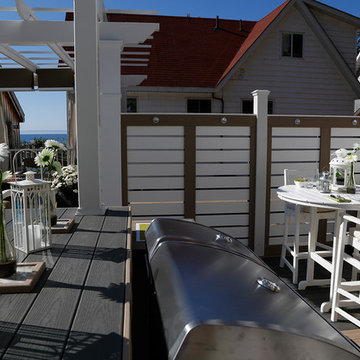
Designed by Paul Lafrance and built on HGTV's "Decked Out" episode, "The Beach Club Deck".

Louisa, San Clemente Coastal Modern Architecture
The brief for this modern coastal home was to create a place where the clients and their children and their families could gather to enjoy all the beauty of living in Southern California. Maximizing the lot was key to unlocking the potential of this property so the decision was made to excavate the entire property to allow natural light and ventilation to circulate through the lower level of the home.
A courtyard with a green wall and olive tree act as the lung for the building as the coastal breeze brings fresh air in and circulates out the old through the courtyard.
The concept for the home was to be living on a deck, so the large expanse of glass doors fold away to allow a seamless connection between the indoor and outdoors and feeling of being out on the deck is felt on the interior. A huge cantilevered beam in the roof allows for corner to completely disappear as the home looks to a beautiful ocean view and Dana Point harbor in the distance. All of the spaces throughout the home have a connection to the outdoors and this creates a light, bright and healthy environment.
Passive design principles were employed to ensure the building is as energy efficient as possible. Solar panels keep the building off the grid and and deep overhangs help in reducing the solar heat gains of the building. Ultimately this home has become a place that the families can all enjoy together as the grand kids create those memories of spending time at the beach.
Images and Video by Aandid Media.
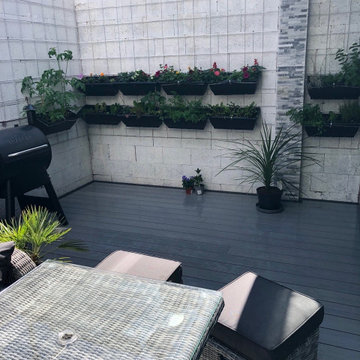
Check out this sunken courtyard decked with our Luxxe light grey woodgrain composite decking.
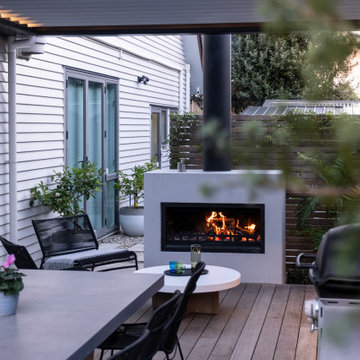
Creating a cosy ambience and a place to gather in style and comfort all year round.
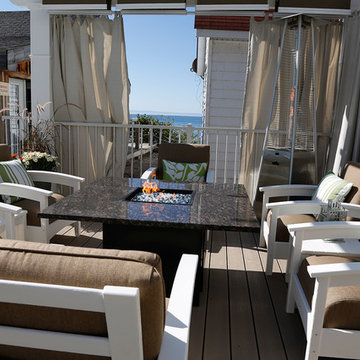
Designed by Paul Lafrance and built on HGTV's "Decked Out" episode, "The Beach Club Deck".
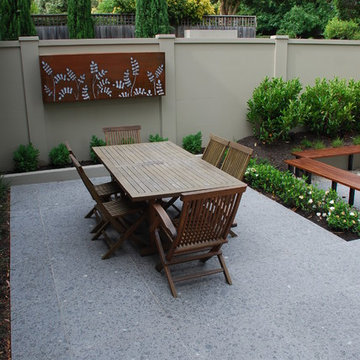
A row of waterhousias were placed along the boundary to create privacy. The design included a space for outdoor dining, a fireplace and an bar.
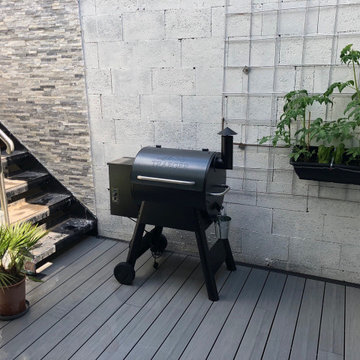
Check out this sunken courtyard decked with our Luxxe light grey woodgrain composite decking.
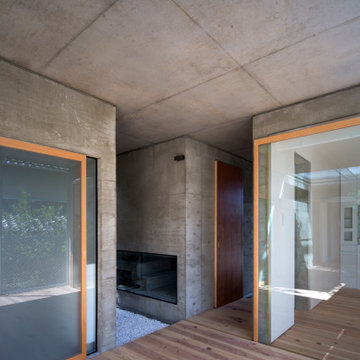
広場から「玄関」「浴室」「趣味室」の独立した三つの箱を見る。
趣味室の木製建具はデッキを通り抜け玄関側へ引き込むことでフルオープンとなる。
広場はエキスパンドメタルで囲い子供等を安心して遊ばせることができる。
66 Billeder af grå terrasse på gårdsplads
2
