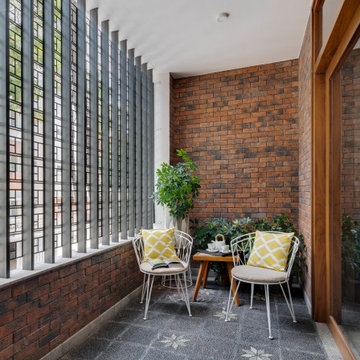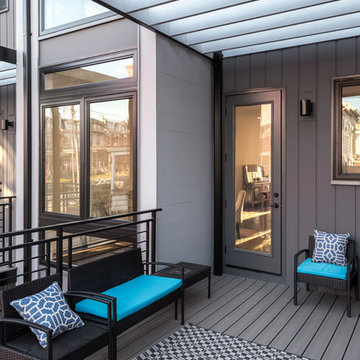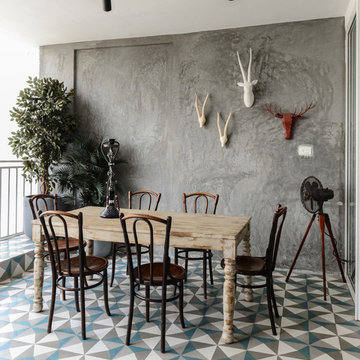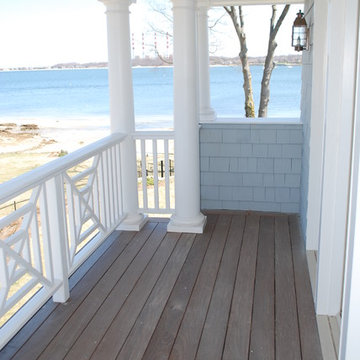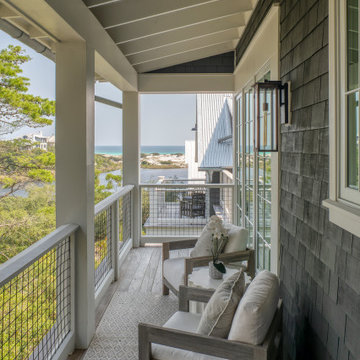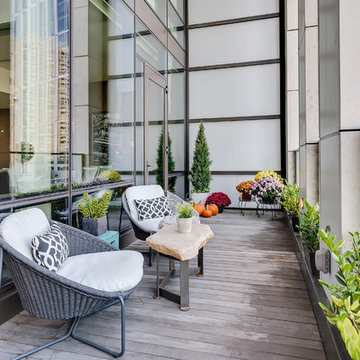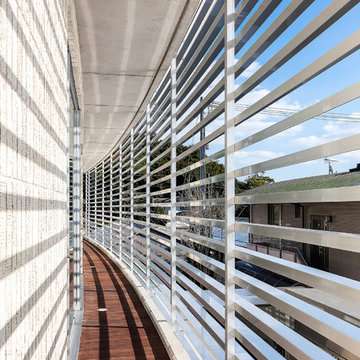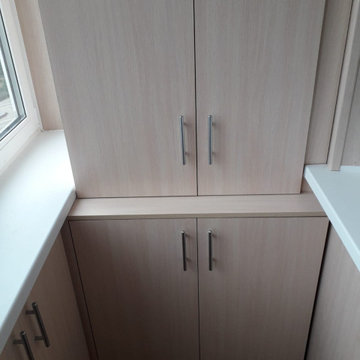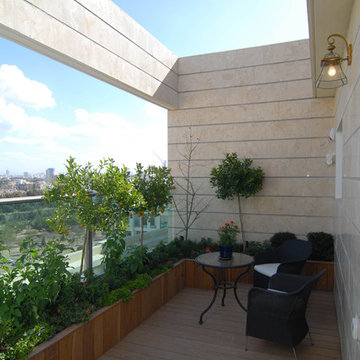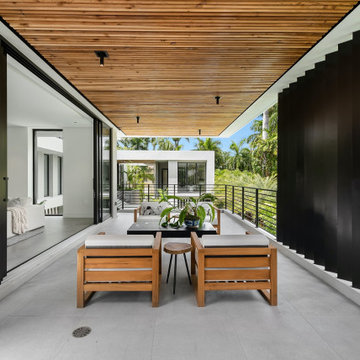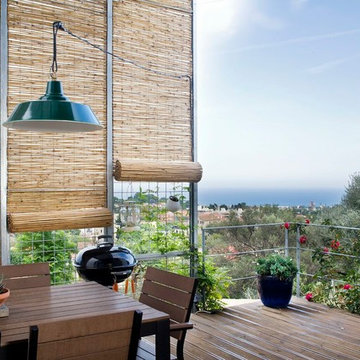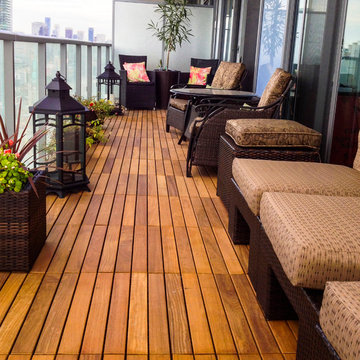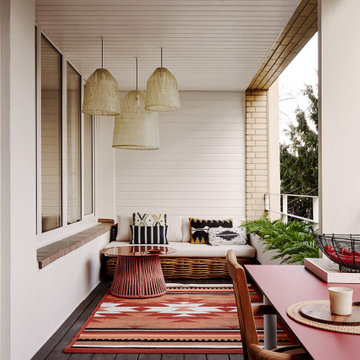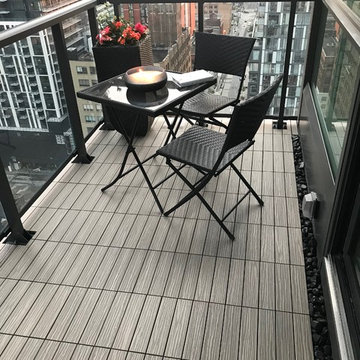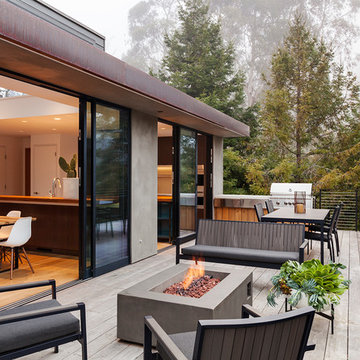3.620 Billeder af grå, trætonet altan
Sorteret efter:
Budget
Sorter efter:Populær i dag
121 - 140 af 3.620 billeder
Item 1 ud af 3
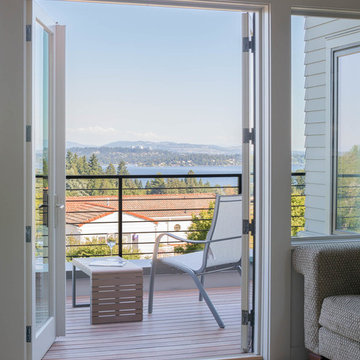
The upper level deck, off of the stair landing, provides a private refuge with views of lake and mountains.
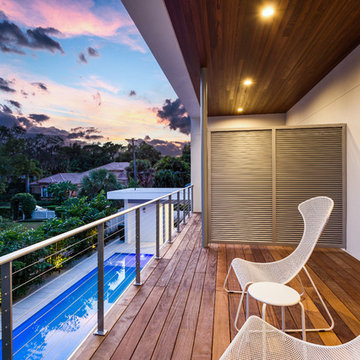
A beautiful deck extension overlooking the pool with a southern exposure. Aluminum separation panel provides privacy to upstairs bedrooms. IPE decking surrounded by custom aluminum cable fencing.
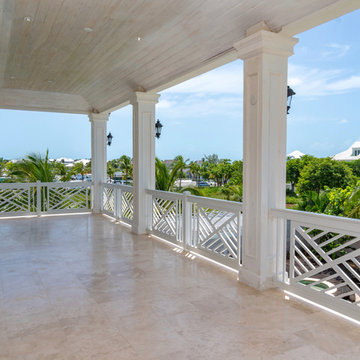
Welcome to Sand Dollar, a grand five bedroom, five and a half bathroom family home the wonderful beachfront, marina based community of Palm Cay. On a double lot, the main house, pool, pool house, guest cottage with three car garage make an impressive homestead, perfect for a large family. Built to the highest specifications, Sand Dollar features a Bermuda roof, hurricane impact doors and windows, plantation shutters, travertine, marble and hardwood floors, high ceilings, a generator, water holding tank, and high efficiency central AC.
The grand entryway is flanked by formal living and dining rooms, and overlooking the pool is the custom built gourmet kitchen and spacious open plan dining and living areas. Granite counters, dual islands, an abundance of storage space, high end appliances including a Wolf double oven, Sub Zero fridge, and a built in Miele coffee maker, make this a chef’s dream kitchen.
On the second floor there are five bedrooms, four of which are en suite. The large master leads on to a 12’ covered balcony with balmy breezes, stunning marina views, and partial ocean views. The master bathroom is spectacular, with marble floors, a Jacuzzi tub and his and hers spa shower with body jets and dual rain shower heads. A large cedar lined walk in closet completes the master suite.
On the third floor is the finished attic currently houses a gym, but with it’s full bathroom, can be used for guests, as an office, den, playroom or media room.
Fully landscaped with an enclosed yard, sparkling pool and inviting hot tub, outdoor bar and grill, Sand Dollar is a great house for entertaining, the large covered patio and deck providing shade and space for easy outdoor living. A three car garage and is topped by a one bed, one bath guest cottage, perfect for in laws, caretakers or guests.
Located in Palm Cay, Sand Dollar is perfect for family fun in the sun! Steps from a gorgeous sandy beach, and all the amenities Palm Cay has to offer, including the world class full service marina, water sports, gym, spa, tennis courts, playground, pools, restaurant, coffee shop and bar. Offered unfurnished.
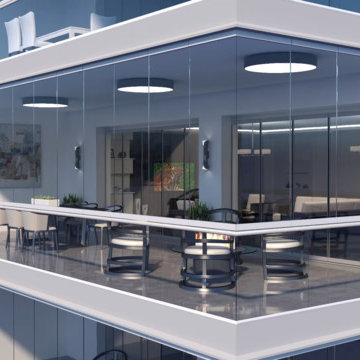
Balcony enclosure and patio doors offering uninterrupted views when closed and the ability to bring the outside in.
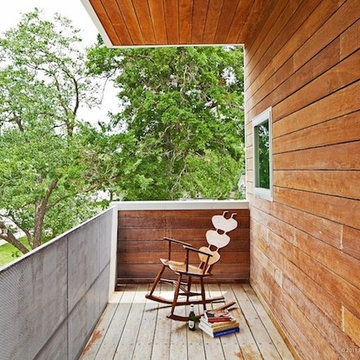
Construction on this 2400 square foot, modestly budgeted, green design-build project began after completing a large lot subdivision with the City of Austin and required all new utilities during construction.
In addition to a spatially expansive interior with eleven foot ceilings, we incorporated both North facing and South facing roofdecks of 400 square feet each, 800 square feet of covered outdoor living space on the ground floor and two huge cantilevered Master Bedroom window spaces.
In front, there is a street-facing covered front porch off the Master Bedroom and a sculptural storage room on the ground floor that the Clients anointed "il Ferro Tartaruga" (the Steel Turtle) and which is outfitted for a future Jacuzzi. This space is a built experiment of the Firm's research into parametric modeling, planarization routines and digital fabrication. Also all the steel was modeled in 3D allowing it to be all shop cut with no in-field cuts.
In retrospect, a super minimalist approach leveraged the structural engineering into creating extra-ordinary outdoor spaces, while a compact plan allows the indoors to naturally brush up against the building envelope and outside spaces.
A quote from the Client:
"This house is amazing to live in. I do Tai Chi on the decks. I like to look at my work with magnets on the iron tortoise. Tonight I watched the moon from the balcony. I'm very happy here. I feel like I am living in the sky sometimes."
photo: atelier wong
3.620 Billeder af grå, trætonet altan
7
