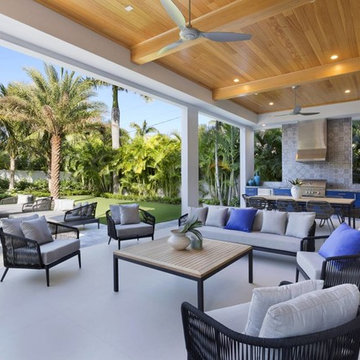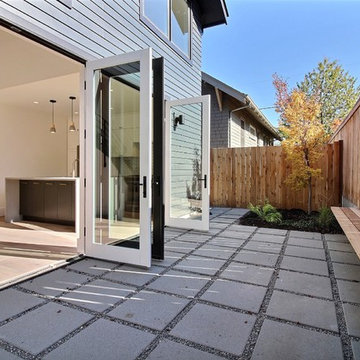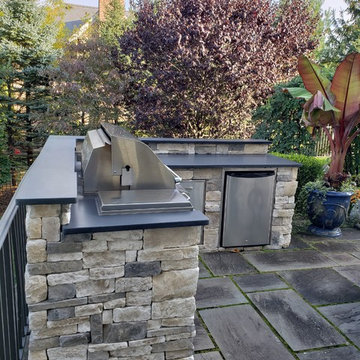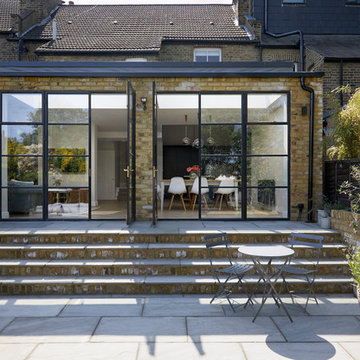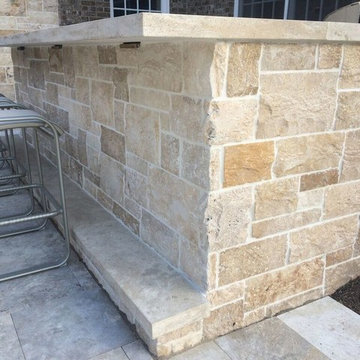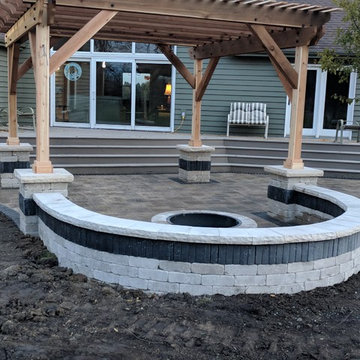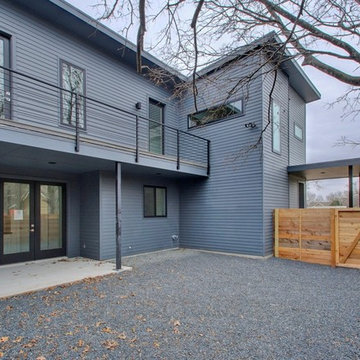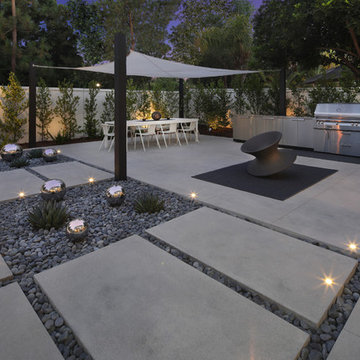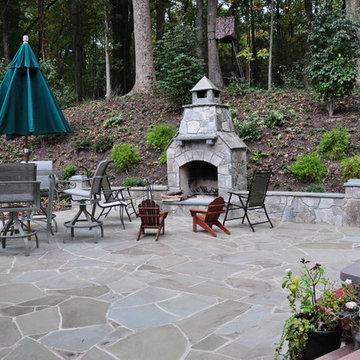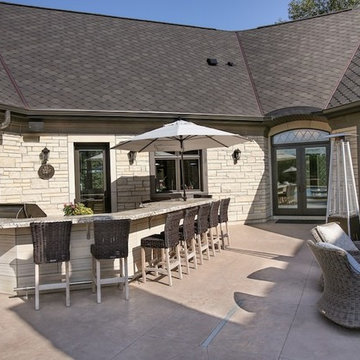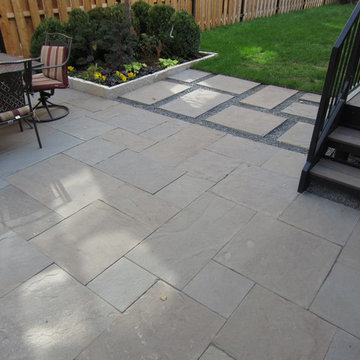41.615 Billeder af grå, trætonet gårdhave
Sorteret efter:
Budget
Sorter efter:Populær i dag
41 - 60 af 41.615 billeder
Item 1 ud af 3
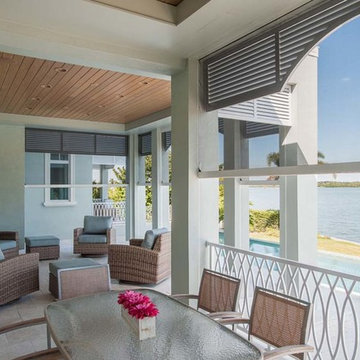
North Redington Beach residence displaying partially rolled-down screen walls in outdoor Living area.
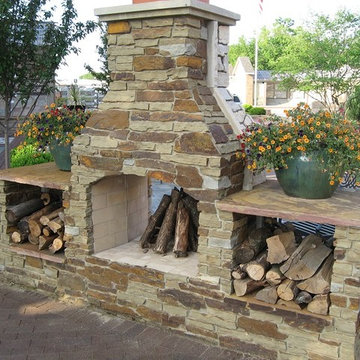
Heritage natural thin stone veneer from the Quarry Mill adds character to this double-sided outdoor fireplace. Heritage natural stone veneer offers a range of tans, ambers, and red tones in random rectangular shapes. The various sizes of this stone make it a great choice for large and small projects. Using Heritage on larger projects like chimneys, stone pillars or columns, and outdoor structures will transform them into earthy decorations. Smaller projects like accent walls or mailbox surrounds will provide a natural looking touch. The mix of colors and textures add diversity to any décor, making Heritage stone useful in any project.
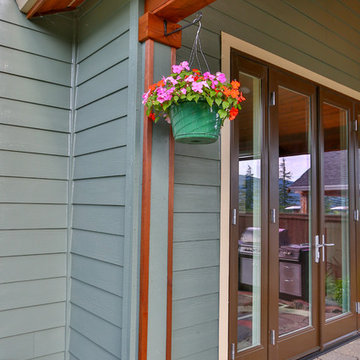
This is a beautiful gable style patio cover that is attached to the house. The patio cover has electric Infratech heaters and is complete with cedar wrapped posts and beams. The landscaping was done by Alderwood Landscaping and turned out beautifully.

Our clients wanted to create a backyard that would grow with their young family as well as with their extended family and friends. Entertaining was a huge priority! This family-focused backyard was designed to equally accommodate play and outdoor living/entertaining.
The outdoor living spaces needed to accommodate a large number of people – adults and kids. Urban Oasis designed a deck off the back door so that the kitchen could be 36” height, with a bar along the outside edge at 42” for overflow seating. The interior space is approximate 600 sf and accommodates both a large dining table and a comfortable couch and chair set. The fire pit patio includes a seat wall for overflow seating around the fire feature (which doubles as a retaining wall) with ample room for chairs.
The artificial turf lawn is spacious enough to accommodate a trampoline and other childhood favorites. Down the road, this area could be used for bocce or other lawn games. The concept is to leave all spaces large enough to be programmed in different ways as the family’s needs change.
A steep slope presents itself to the yard and is a focal point. Planting a variety of colors and textures mixed among a few key existing trees changed this eyesore into a beautifully planted amenity for the property.
Jimmy White Photography
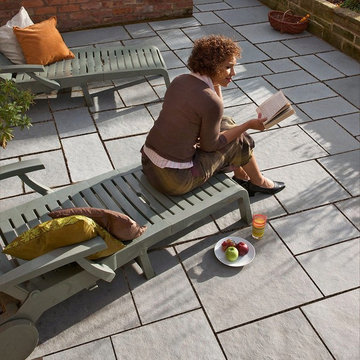
Natural stone from Unilock is suitable for pool decks, patios, entrances, or as an overlay to a wooden deck or existing concrete. Pillar caps, steps and coping are also available. Our Indian Limestone is aesthetically beautiful and has been selected based on its low water absorption, freeze-thaw durability and flexural strength to prevent splitting. Additionally, you can rest assured that all natural stone from Unilock is sourced from quarries that do not employ child labor. Integrity, safety and fairness are paramount.
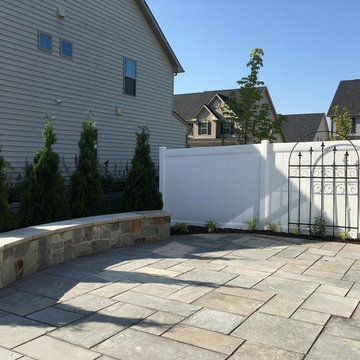
This townhouse patio provides ample space for lounging and dining. The natural flagstone is drylaid on stonedust with polymeric sand joints. A clematis will soon cover the powder coated aluminum trellis.
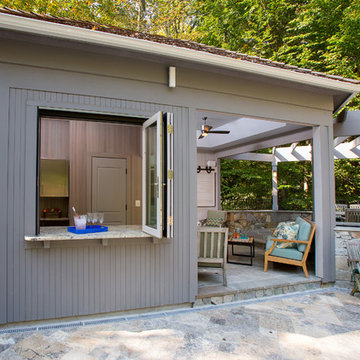
It's hard to appreciate the beauty of this outdoor kitchen and pergola from the photo. Both the building and pergola are built using western red cedar. The V-groove siding on exterior is set vertically rather than horizontally, the more common application. Western red cedar is a great wood for use outdoors. It takes very little treatment and will silver with age. The folding window from Shenandoah Sash & Door is a specially-designed accordion window for this type of application.
41.615 Billeder af grå, trætonet gårdhave
3
