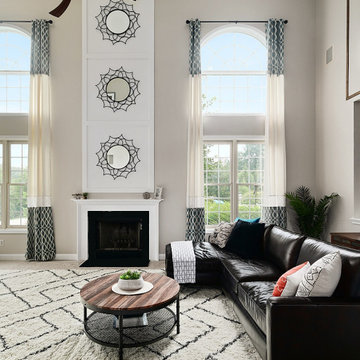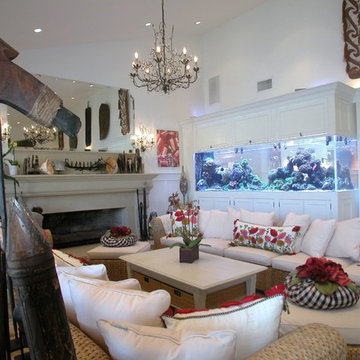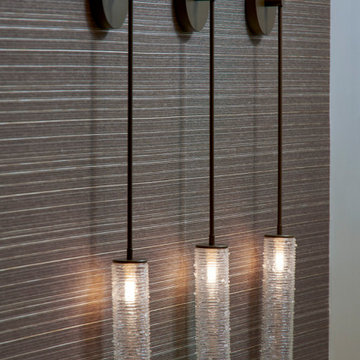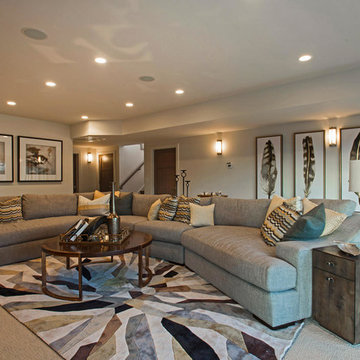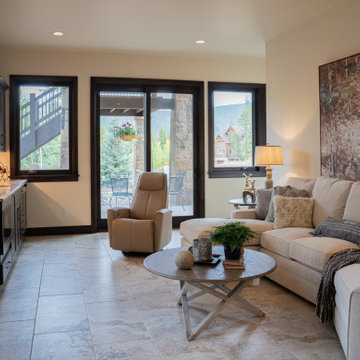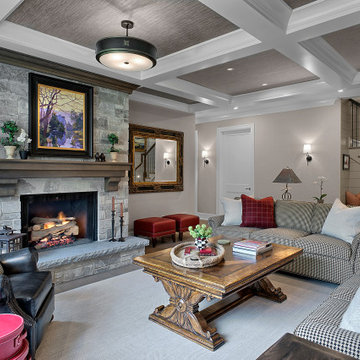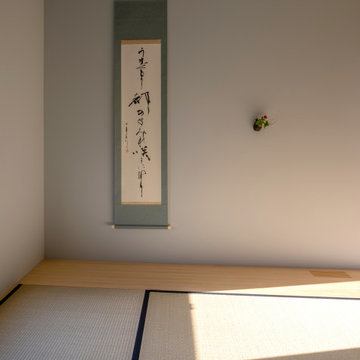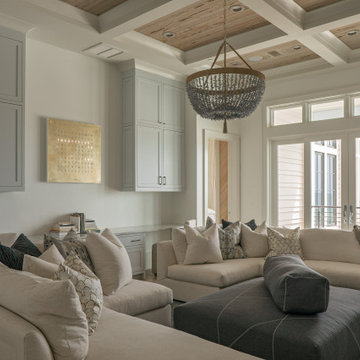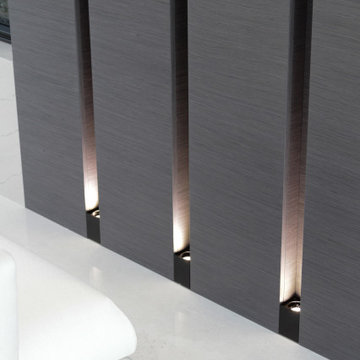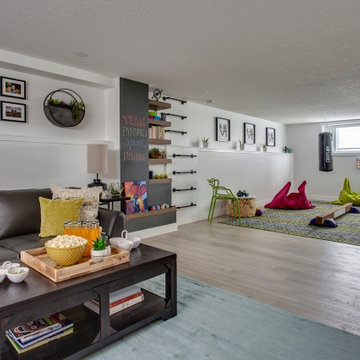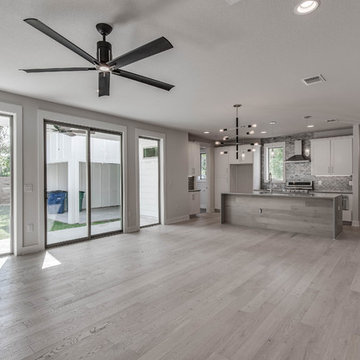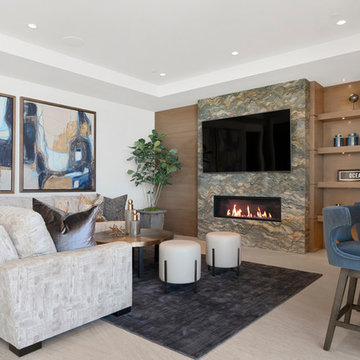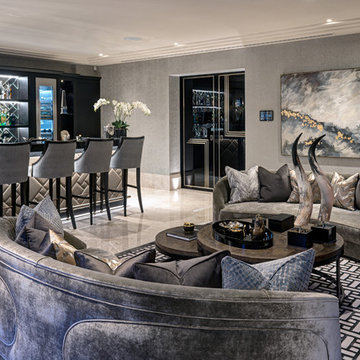1.650 Billeder af gråt alrum med beige gulv
Sorteret efter:
Budget
Sorter efter:Populær i dag
201 - 220 af 1.650 billeder
Item 1 ud af 3
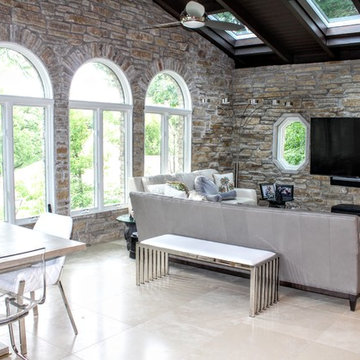
Very contemporary family room with exposed stone, big windows, skylights and a beautiful tile floor.
Architect: Meyer Design
Photos: 716 Media
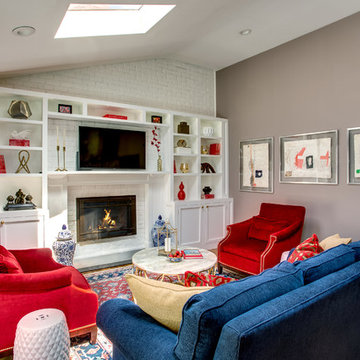
Living Room:
Our customer wanted to update the family room and the kitchen of this 1970's splanch. By painting the brick wall white and adding custom built-ins we brightened up the space. The decor reflects our client's love for color and a bit of asian style elements. We also made sure that the sitting was not only beautiful, but very comfortable and durable. The sofa and the accent chairs sit very comfortably and we used the performance fabrics to make sure they last through the years. We also wanted to highlight the art collection which the owner curated through the years.
Kithen:
We enlarged the kitchen by removing a partition wall that divided it from the dining room and relocated the entrance. Our goal was to create a warm and inviting kitchen, therefore we selected a mellow, neutral palette. The cabinets are soft Irish Cream as opposed to a bright white. The mosaic backsplash makes a statement, but remains subtle through its beige tones. We selected polished brass for the hardware, as well as brass and warm metals for the light fixtures which emit a warm and cozy glow.
For beauty and practicality, we used quartz for the working surface countertops and for the island we chose a sophisticated leather finish marble with strong movement and gold inflections. Because of our client’s love for Asian influences, we selected upholstery fabric with an image of a dragon, chrysanthemums to mimic Japanese textiles, and red accents scattered throughout.
Functionality, aesthetics, and expressing our clients vision was our main goal.
Photography: Jeanne Calarco, Context Media Development
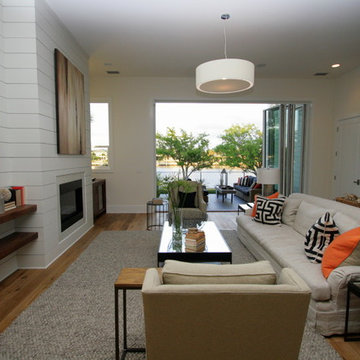
10' doors open up the space to a balcony that faces a beautiful waterway. These doors fold open like an accordion revealing the entire opening...very cool effect.
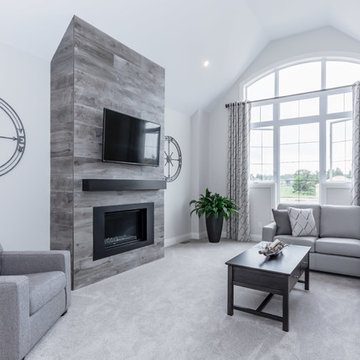
Legend Grey 8x67 installed horizontally random mimicking hardwood on fireplace wall.
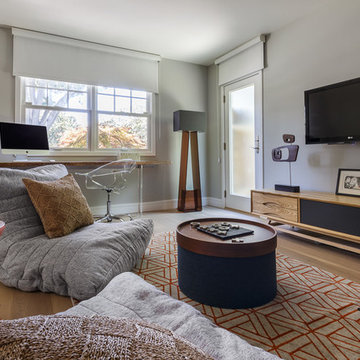
Imagined as a place where the homeowners' children can spend time with friends, do their homework, or play music, this front room was designed with comfort in mind. Slouching chairs, an organic sculpture, and live-edge desk reference the causal, functional nature of the space. A printed area rug and clean-lined console are a nod to the geometric motif found throughout the rest of the home.
1.650 Billeder af gråt alrum med beige gulv
11
