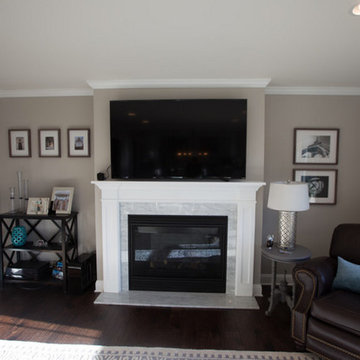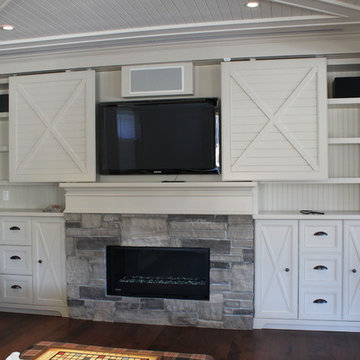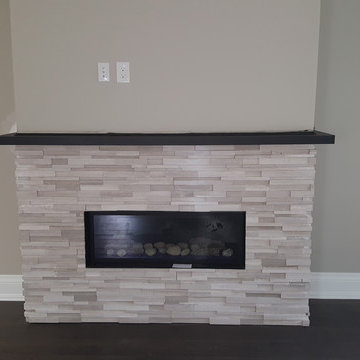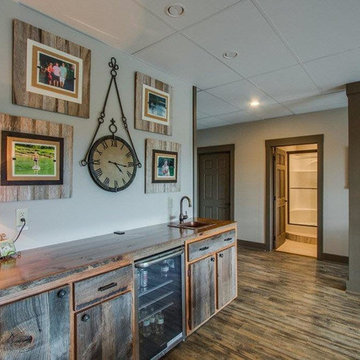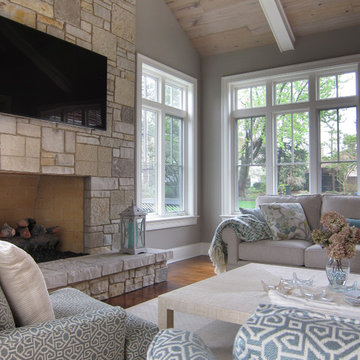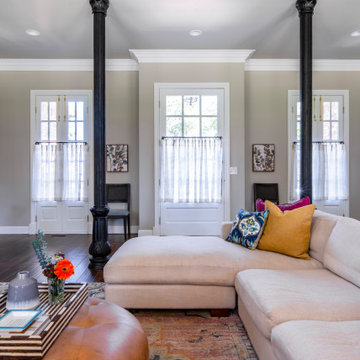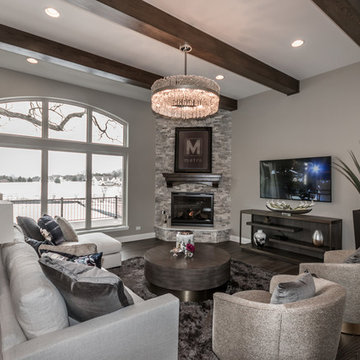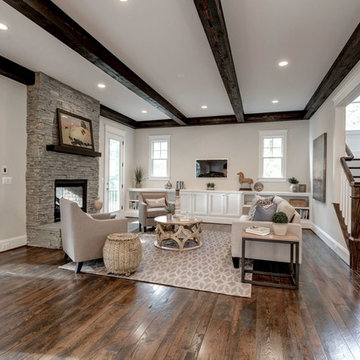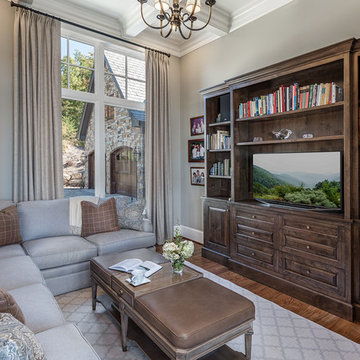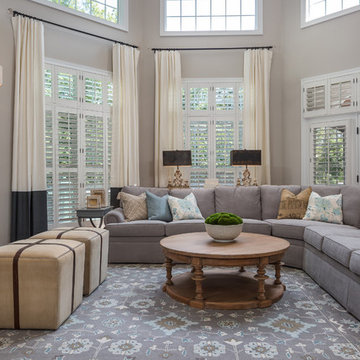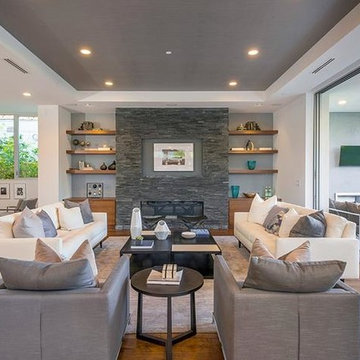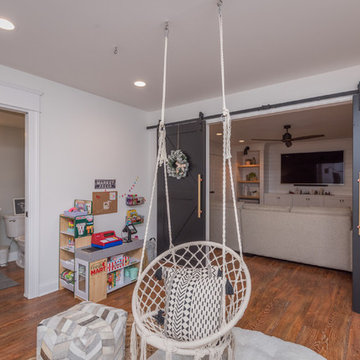2.963 Billeder af gråt alrum med beige vægge
Sorteret efter:
Budget
Sorter efter:Populær i dag
181 - 200 af 2.963 billeder
Item 1 ud af 3
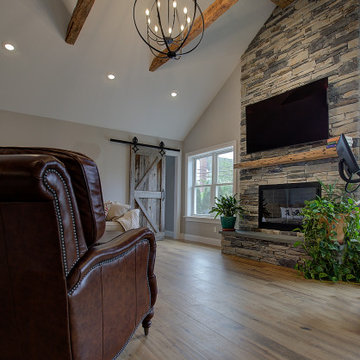
This family expanded their living space with a new family room extension with a large bathroom and a laundry room. The new roomy family room has reclaimed beams on the ceiling, porcelain wood look flooring and a wood burning fireplace with a stone facade going straight up the cathedral ceiling. The fireplace hearth is raised with the TV mounted over the reclaimed wood mantle. The new bathroom is larger than the existing was with light and airy porcelain tile that looks like marble without the maintenance hassle. The unique stall shower and platform tub combination is separated from the rest of the bathroom by a clear glass shower door and partition. The trough drain located near the tub platform keep the water from flowing past the curbless entry. Complimenting the light and airy feel of the new bathroom is a white vanity with a light gray quartz top and light gray paint on the walls. To complete this new addition to the home we added a laundry room complete with plenty of additional storage and stackable washer and dryer.
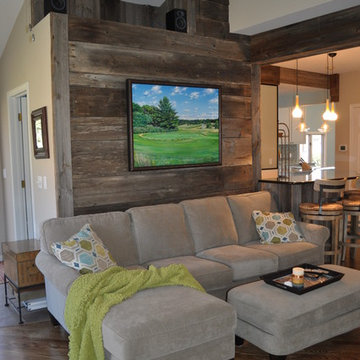
Reclaimed barn wood was added to this focal wall and beams to create a relaxed feeling. We also added reclaimed barn wood to the front of the bar area. Re finished the wood floor though out to a deeper color. Joan Gilbert
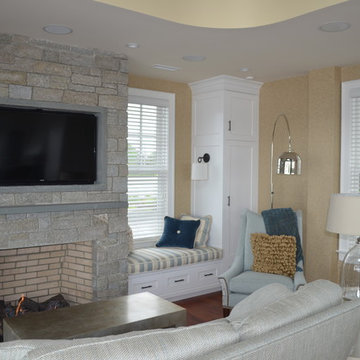
Entertaining, relaxing and enjoying life…this spectacular pool house sits on the water’s edge, built on piers and takes full advantage of Long Island Sound views. An infinity pool with hot tub and trellis with a built in misting system to keep everyone cool and relaxed all summer long!
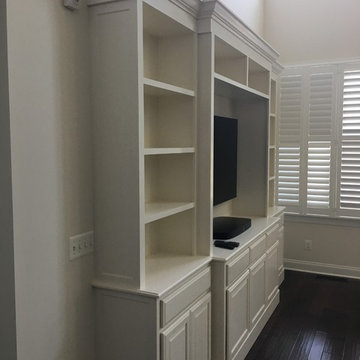
My customer wanted a custom designed and built from scratch Family Room Built-in. We designed, built and installed this one of a kind unit with custom moldings, dovetail drawer boxes, soft close Blum hinged doors, solid maple fronts, doors, drawer fronts and trims and maple veneered plywood boxes. We then applied Benjamin Moore Advance furniture paint.
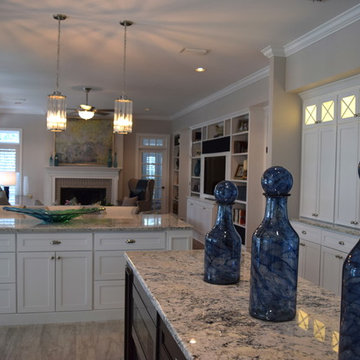
This beautiful house is a statement of elegance and style. Our main goal was to create a livable, cheerful mood that promotes rest and recover from the family active life, and is meant for friend-filled enjoyment.
We chose the perfect pieces and accessories to aesthetically amalgamate the customer’s kitchen, dinning and family room areas.
We selected accessories taking into careful consideration the existing furniture and architectural style of the room, bringing a color palate to create a happy and optimistic atmosphere.
A place designed for entertaining and receiving friend! The custom-made sectional sofa is dressed in a monochromatic, durable fabric that stands up to social gathering and provides comfort for long movie nights. It is complemented with texture and subtle variation of color achieving and inviting setting.
2.963 Billeder af gråt alrum med beige vægge
10
