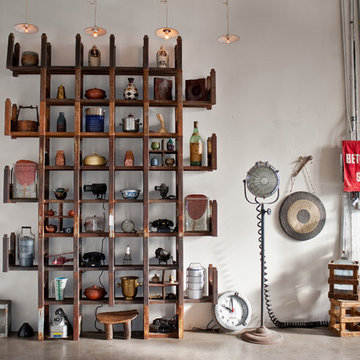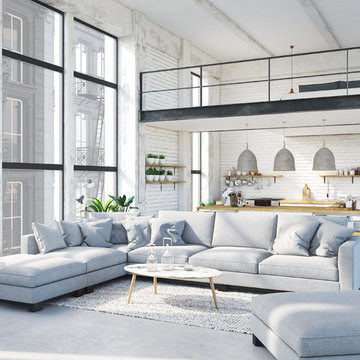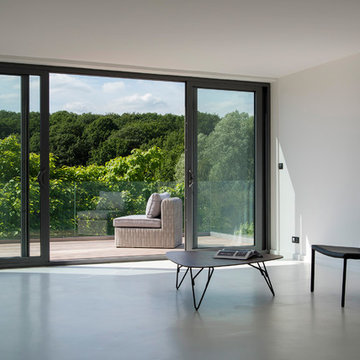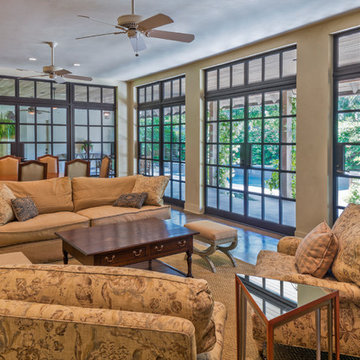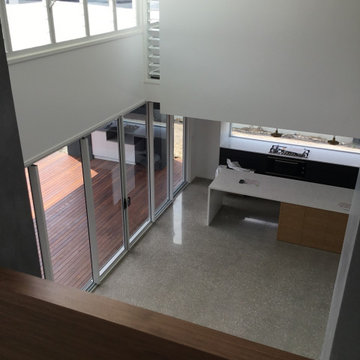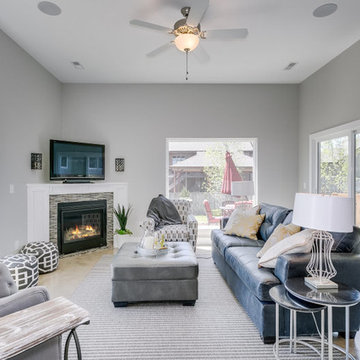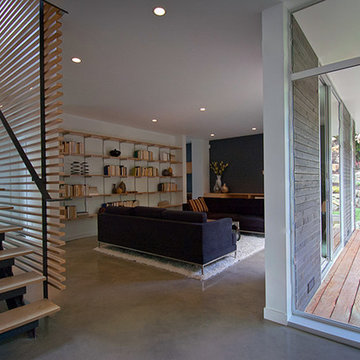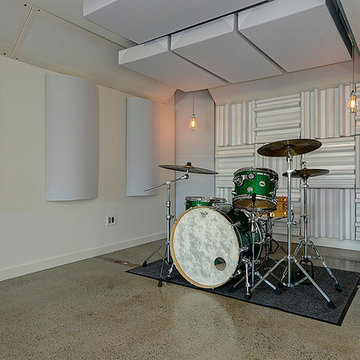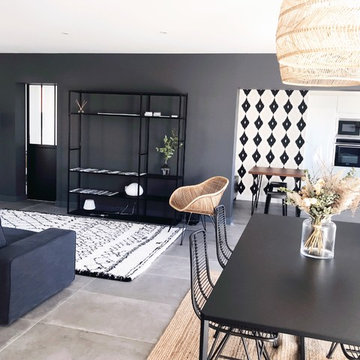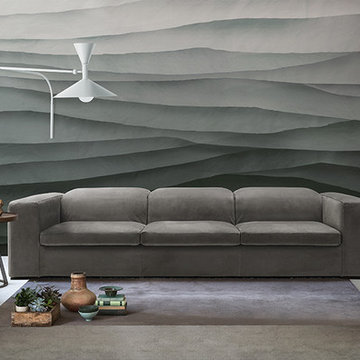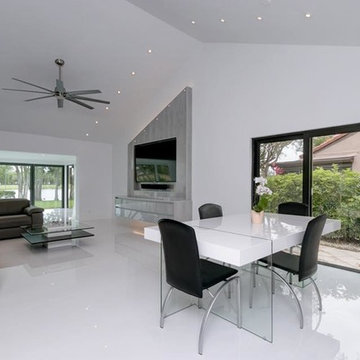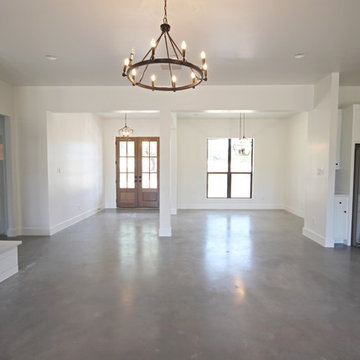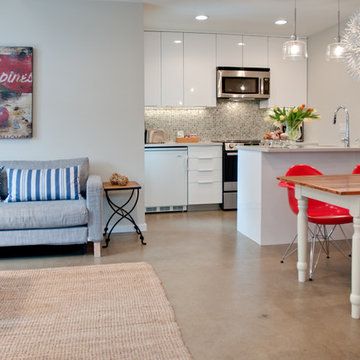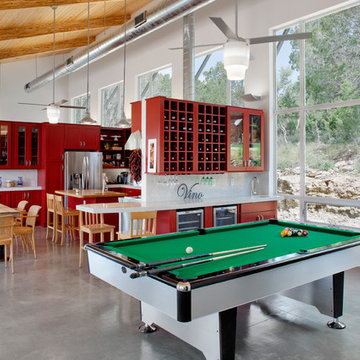455 Billeder af gråt alrum med betongulv
Sorteret efter:
Budget
Sorter efter:Populær i dag
121 - 140 af 455 billeder
Item 1 ud af 3
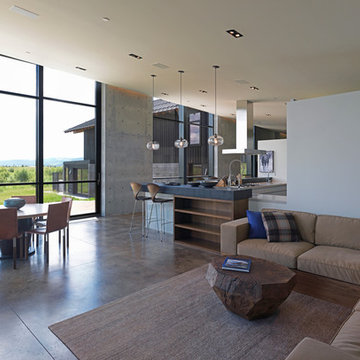
The central, public wing of this residence is elevated 4 feet above grade with a ceiling that rises to opposite corners – to the northwest for visual access to the mountain faces and to the south east for morning light. This is achieved by means of a diagonal valley extending from the southwest entry to the northeast family room. Offset in plan and section, two story, private wings extend north and south forming a ‘pinwheel’ plan which forms distinctly programmed garden spaces in each quadrant.
The exterior vocabulary creatively abides the traditional design guidelines of the subdivision, which required gable roofs and wood siding. Inside, the house is open and sleek, using concrete for shear walls and spatial divisions that allow the ceiling to freely sculpt the main space of the residence.
A.I.A Wyoming Chapter Design Award of Excellence 2017
Project Year: 2010
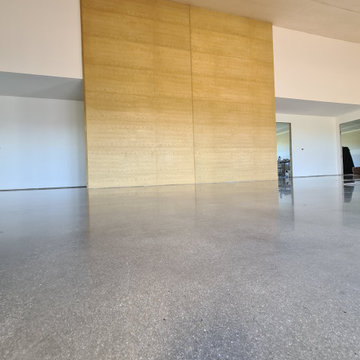
GALAXY Concrete Polishing & Grinding - Mechanically Polished Concrete in semi gloss sheen finish with minimal to random stone exposure complimenting the rustic charm and rammed earth walls
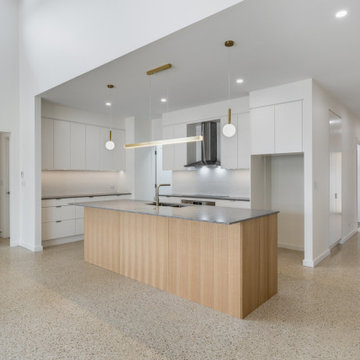
Exposed concrete floor, timber feature island bench, feature red door, raked ceilngs
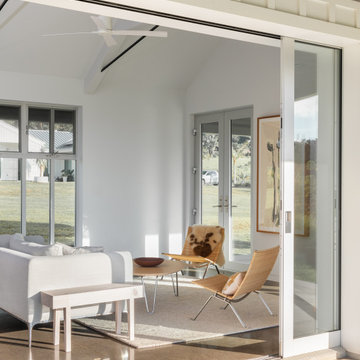
Pocketing window walls allow complete connection to Pacific Ocean views and trade-wind breezes.
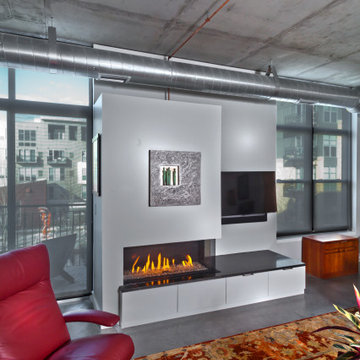
Project:: Partners 4, Design, 2019
Designer:: Anne Newman, ASID
Cabinetry:: Crystal Cabinets
Photography:: Gilbertson Photography
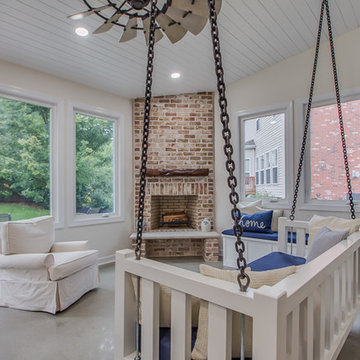
Distinguished View Photography. We Added this entire room to the existing home. Complete with a bricked fireplace, polished concrete flooring, reclaimed barn wood wall, couch chair swing, office area through new open dining room, windmill fan, tongue n groove ceiling.
455 Billeder af gråt alrum med betongulv
7
