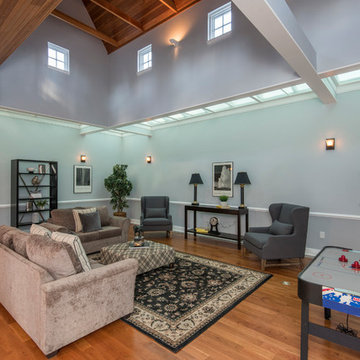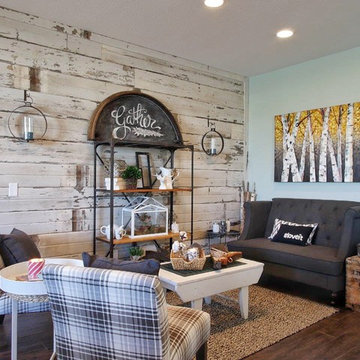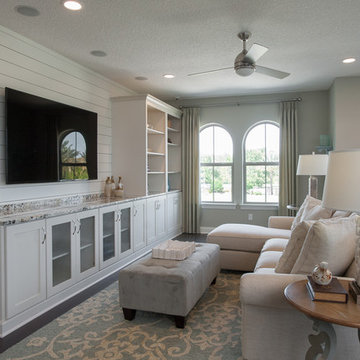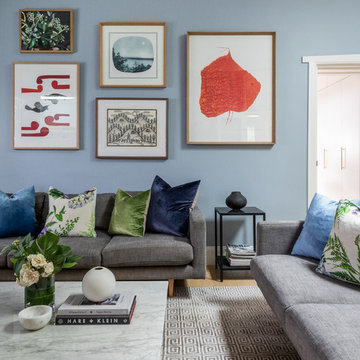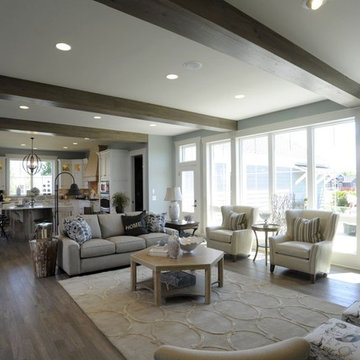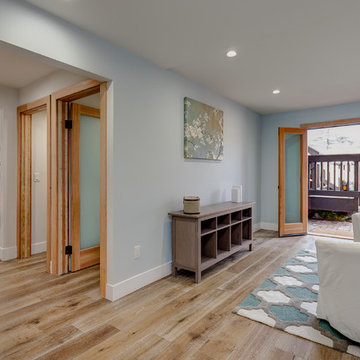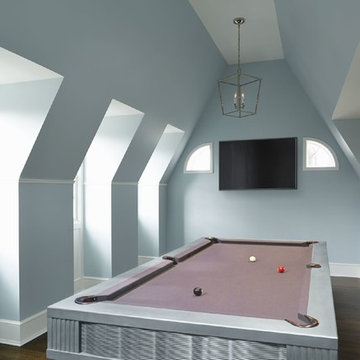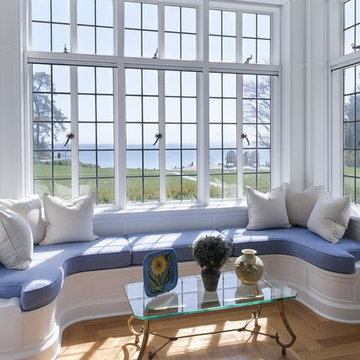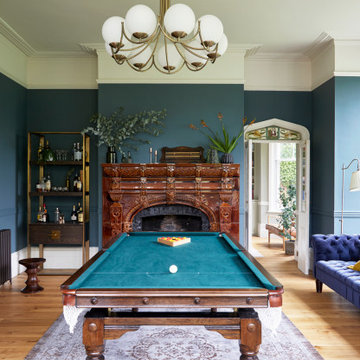774 Billeder af gråt alrum med blå vægge
Sorteret efter:
Budget
Sorter efter:Populær i dag
81 - 100 af 774 billeder
Item 1 ud af 3

Je suis ravie de vous dévoiler une de mes réalisations :
un meuble de bar sur mesure, niché au cœur d'un magnifique appartement haussmannien. Fusionnant l'élégance intemporelle de l'architecture haussmannienne avec une modernité raffinée, ce meuble est bien plus qu'un simple lieu de stockage - c'est une pièce maîtresse, une invitation à la convivialité et au partage.
Lorsque j'ai débuté ce projet, mon objectif était clair : respecter et mettre en valeur l'authenticité de cet appartement tout en y ajoutant une touche contemporaine. Les moulures, les cheminées en marbre et les parquets en point de Hongrie se marient à merveille avec ce meuble de bar, dont le design et les matériaux ont été choisis avec soin pour créer une harmonie parfaite.
www.karineperez.com

Designed and constructed by Los Angeles architect, John Southern and his firm Urban Operations, the Slice and Fold House is a contemporary hillside home in the cosmopolitan neighborhood of Highland Park. Nestling into its steep hillside site, the house steps gracefully up the sloping topography, and provides outdoor space for every room without additional sitework. The first floor is conceived as an open plan, and features strategically located light-wells that flood the home with sunlight from above. On the second floor, each bedroom has access to outdoor space, decks and an at-grade patio, which opens onto a landscaped backyard. The home also features a roof deck inspired by Le Corbusier’s early villas, and where one can see Griffith Park and the San Gabriel Mountains in the distance.
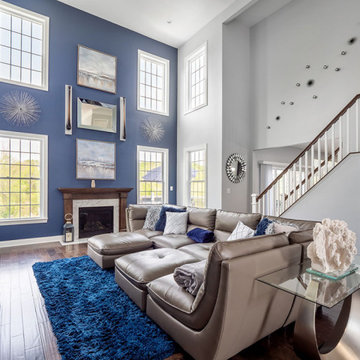
Family room staging project for property sale. Previously designed, painted, and decorated this beautiful home.
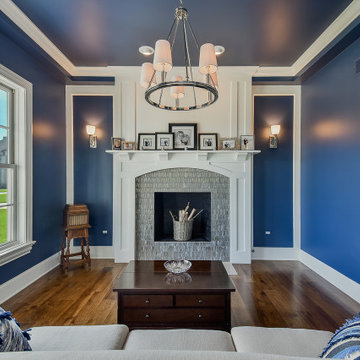
A transitional family room is anchored by a fireplace with wood surround and a tile face.
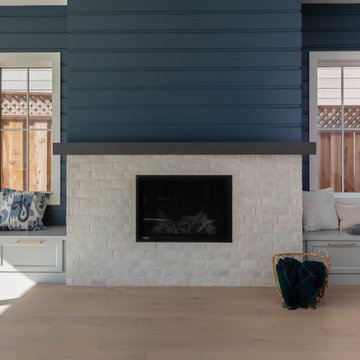
Brick fireplace surround in transitional, custom home with bench seating to boot.
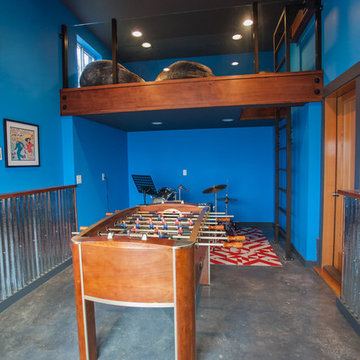
Debbie Schwab Photography
This was an old garage that could barely fit a car. The homeowners added on a new 2 car garage and this one became the game/media/music room!
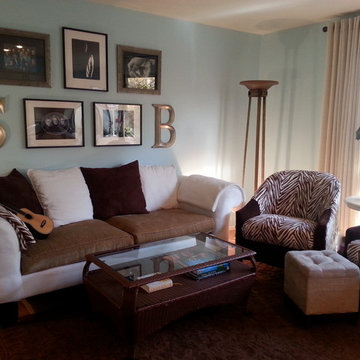
This comfortable eclectic family room features a family picture wall, as well as custom slipcovered chairs, sofa cushions and pillows that can be removed and machine washed. Unique, cozy and practical!
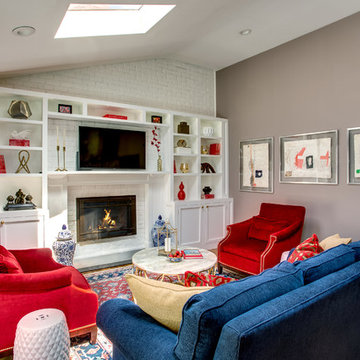
Living Room:
Our customer wanted to update the family room and the kitchen of this 1970's splanch. By painting the brick wall white and adding custom built-ins we brightened up the space. The decor reflects our client's love for color and a bit of asian style elements. We also made sure that the sitting was not only beautiful, but very comfortable and durable. The sofa and the accent chairs sit very comfortably and we used the performance fabrics to make sure they last through the years. We also wanted to highlight the art collection which the owner curated through the years.
Kithen:
We enlarged the kitchen by removing a partition wall that divided it from the dining room and relocated the entrance. Our goal was to create a warm and inviting kitchen, therefore we selected a mellow, neutral palette. The cabinets are soft Irish Cream as opposed to a bright white. The mosaic backsplash makes a statement, but remains subtle through its beige tones. We selected polished brass for the hardware, as well as brass and warm metals for the light fixtures which emit a warm and cozy glow.
For beauty and practicality, we used quartz for the working surface countertops and for the island we chose a sophisticated leather finish marble with strong movement and gold inflections. Because of our client’s love for Asian influences, we selected upholstery fabric with an image of a dragon, chrysanthemums to mimic Japanese textiles, and red accents scattered throughout.
Functionality, aesthetics, and expressing our clients vision was our main goal.
Photography: Jeanne Calarco, Context Media Development

This vibrant smoking room in our Vue Sarasota Bay Condominium penthouse build-out shows off the owner's impressive collection of artwork and antique rugs gathered from around the world. Can you see yourself lounging beside those floor-to-ceiling windows overlooking Sarasota Bay?
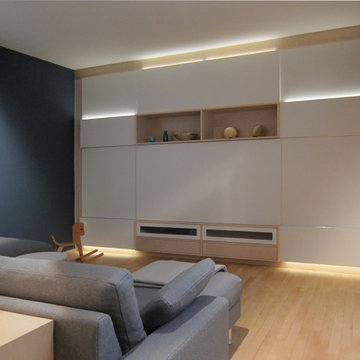
Wir nutzten eine vorhandene Nische in der Kopfwand für die Unterbringung von TV und Technik. Der Rest der Wand wurde lediglich mit Blenden in unterschiedlichen Tiefen verkleidet. So entsteht der Eindruck einer wandfüllenden Schranks. Der Fernseher samt Soundbar ist in der Nische untergebracht. Verschlossen wird sie mit zwei Schiebetüren, die geöffnet wie ein Teil der Wandverkleidung wirken. Unter dem Fernseher sind die Geräte in zwei Fächern mit Fronten aus satiniertem Glas untergebracht. So sind sie außer Sicht, können aber mittels Fernbedienung gesteuert werden. Darunter bieten zwei Schubladen Platz für DVDs und CDs. In den offenen Fächern über dem Fernseher ist Platz für schöne Dinge. Eingelassene LED-Leisten betonen die unterschiedlichen Tiefen der Blenden und schaffen eine angenehme indirekte Beleuchtung zum Fernsehen.
Den größten Teil des Raumes nimmt ein gemütliches Sofa mit 4 bis 5 Sitzplätzen ein. Ein Sideboard hinter dem Sofa schafft Stauraum und ist zugleich praktische Ablage für Gläser.
Die Flächen der TV-Wand sind matt weiß lackiert. Der Boden und die Tür im Raum sind aus Birke, dieses Holz wird in der Umrandung und den Fächern der TV-Wand wieder aufgenommen. Die übrigen Wände des Raumes sind – passend zu einem Bild in Blautönen – in einem dunklen Petrolton gestrichen, ebenso wie die Rückwand der Nische.
Die Fensterfront wird durch eine leichte bodentiefe Gardine verdeckt. Schwere Samtvorhänge sorgen für ungestörten Fernsehgenuss.
774 Billeder af gråt alrum med blå vægge
5
