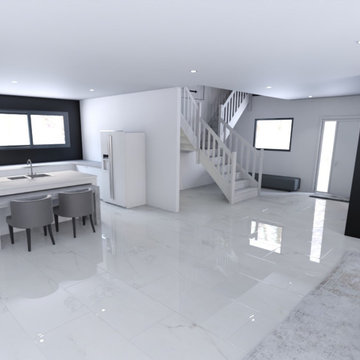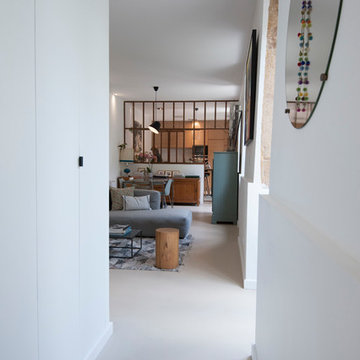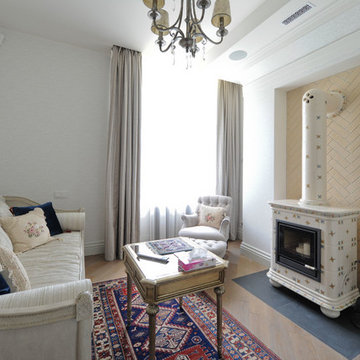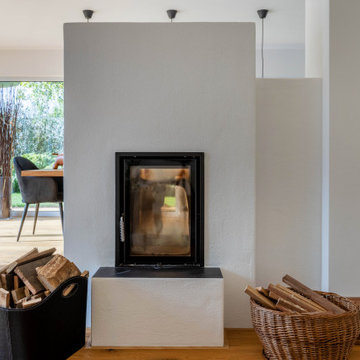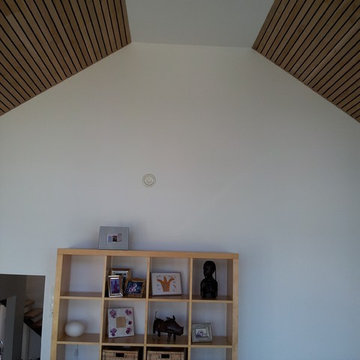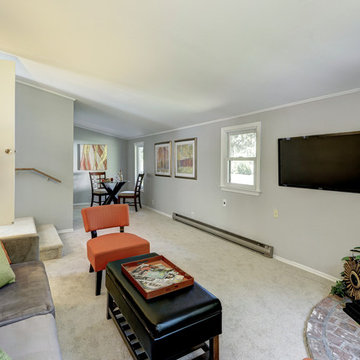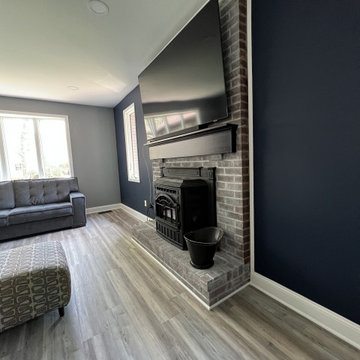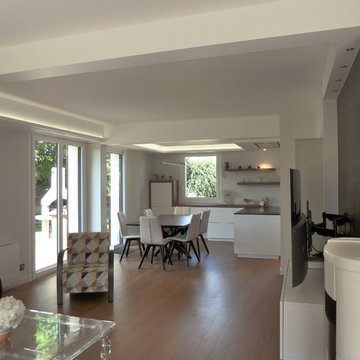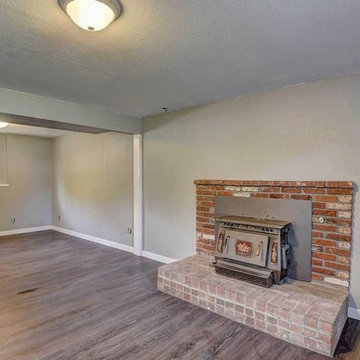194 Billeder af gråt alrum med brændeovn
Sorteret efter:
Budget
Sorter efter:Populær i dag
81 - 100 af 194 billeder
Item 1 ud af 3
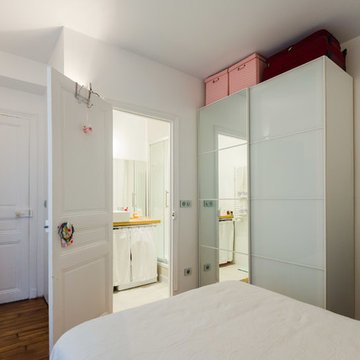
La chambre avec vue sur la salle de douche crée (et oui, l'appartement n'avais pas de pièce d'eau!).
Choc'Art Photographe
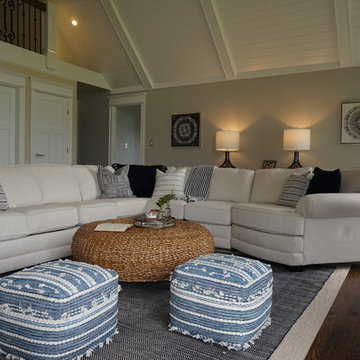
Warm and cozy- Rustic white sectional with blue coastal accents. Wood planked ceiling painted white. Stained woods thru out bring the outdoors in. Layering thru out the room adds depth.
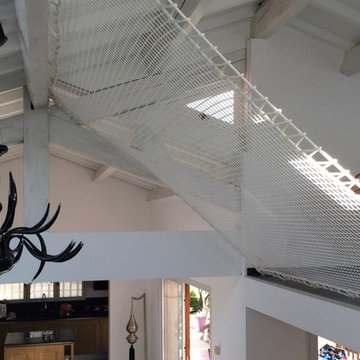
Pour le garde-corps de la mezzanine, nous avons opté pour un filet d'habitation (de type trampoline), car le filet rappelle l'esprit montagne, et j'ai donné une inclinaison au filet pour répondre à la sous-pente du toit.
Jérôme Caramalli pour Casavog' - Nice
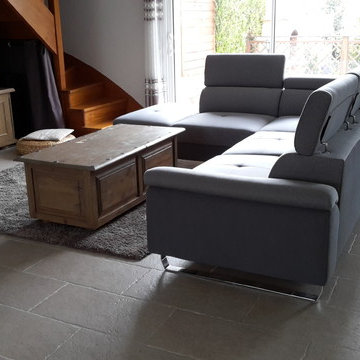
Carrelage imitation pierre avec arrêtes éclatées pour garder un esprit vieille pierre chaleureux et authentique dans un format actuel en 30x60cm
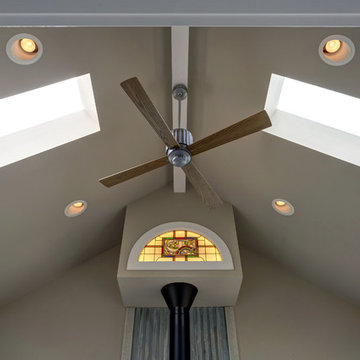
This room features a number of custom features, including skylights, recessed lighting, corrugated metal heat shield/accent piece for the fireplace, and a fun light box framing a beautiful stained glass piece.
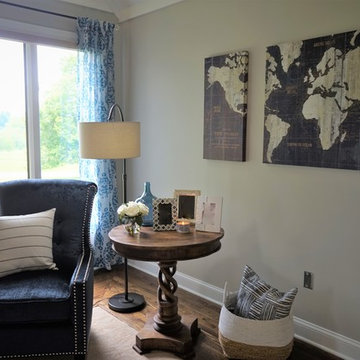
Warm and cozy- Rustic white sectional with blue coastal accents. Wood planked ceiling painted white. Stained woods thru out bring the outdoors in. Layering thru out the room adds depth.
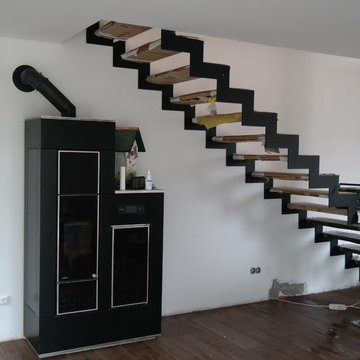
Dieses minimalistische Wohnhaus im Allgäu, setzt auf maximale Flächenausbeute bei geringen Bauvolumen.
Die Haustechnik verfolgt das Ziel, möglichst geringer Unterhaltskosten.
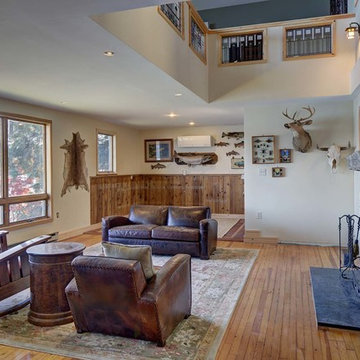
Remodeled original 1st floor.
Memories TTL, Wing Wong Photographer
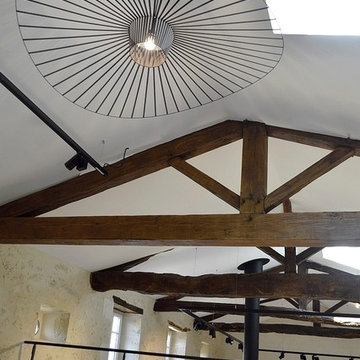
Espace salon.Rampe fer forgé, luminaire VERTIGO. BÉATRICE SAURIN.
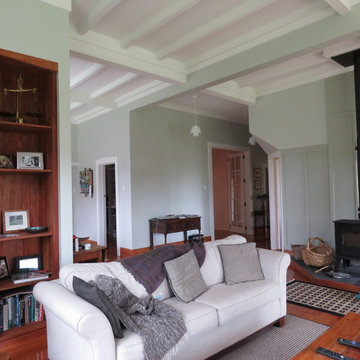
Family room is opened up to the kitchen. A new rimu unit beside the original in-built dresser uses recycled timber from the house. Panelling behind the new free standing wood fire refeneces the rimu panelling in the 1920's formal living room.
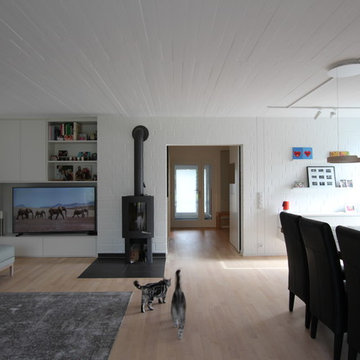
Die bestehenden dunklen Holz_Glastüren wurden weiss lackiert bzw. sogar teilweise demontiert, um mehr Leichtigkeit zu erzeugen.
194 Billeder af gråt alrum med brændeovn
5
