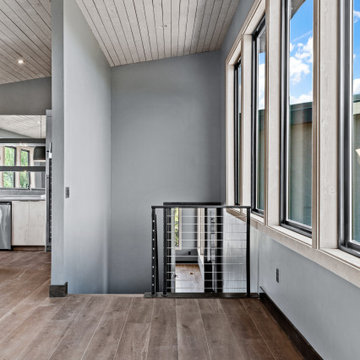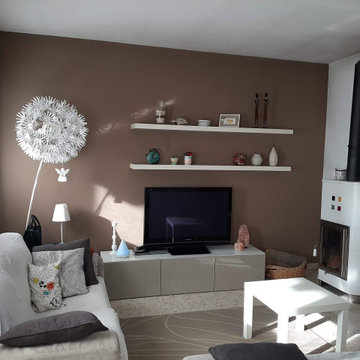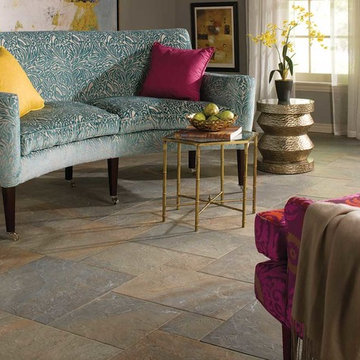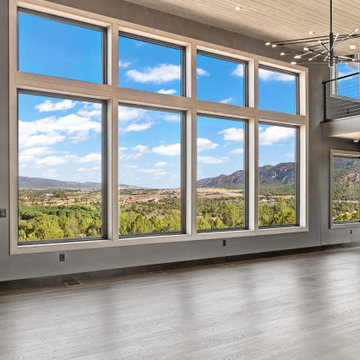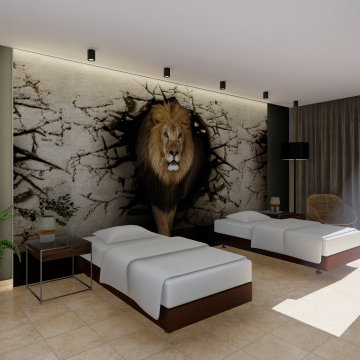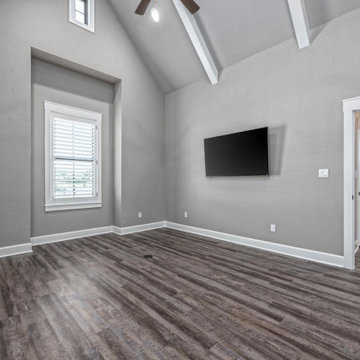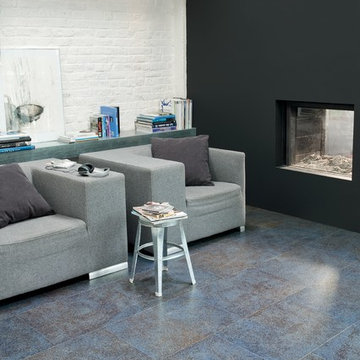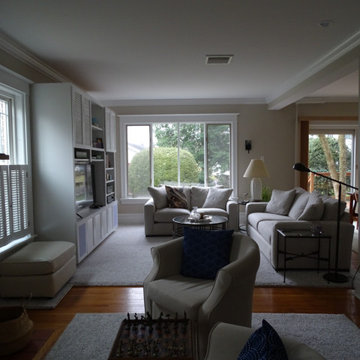163 Billeder af gråt alrum med flerfarvet gulv
Sorteret efter:
Budget
Sorter efter:Populær i dag
81 - 100 af 163 billeder
Item 1 ud af 3
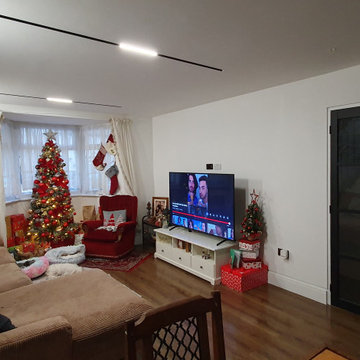
The living room features a Slim Duet System Trimless Recessed Track with down lights.
The light channel starts in the wall and runs across the room. Additionally, there are concealed speakers in the ceiling so that you can enjoy a surround sound effect when watching TV or listening to music.
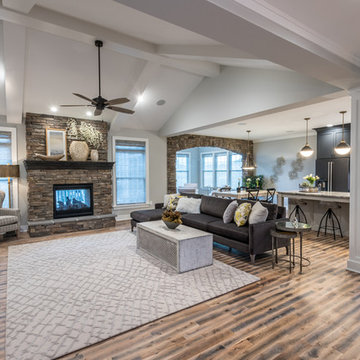
Alan Wycheck Photography
The vaulted great room has a see-through stone surround fireplace and wire brushed oak hardwood.
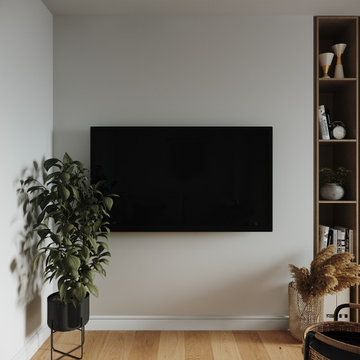
Проект совмещенной спальни-гостиной ?
Не все планировки квартир позволяют организовать отдельное спальное место. Его комбинирование с гостиной в таком варианте отличное решение.
Зонирование пространства происходит с помощью перегородки.
Площадь комнаты - 16,43 кв.м.
? Заказать проект легко:
WhatsApp: +7 (952) 950-05-58
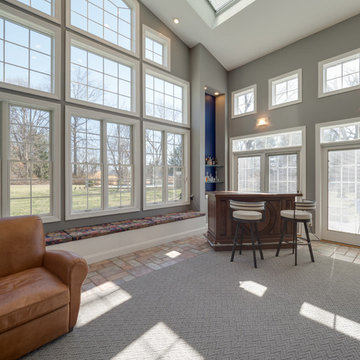
JMB Photoworks
RUDLOFF Custom Builders, is a residential construction company that connects with clients early in the design phase to ensure every detail of your project is captured just as you imagined. RUDLOFF Custom Builders will create the project of your dreams that is executed by on-site project managers and skilled craftsman, while creating lifetime client relationships that are build on trust and integrity.
We are a full service, certified remodeling company that covers all of the Philadelphia suburban area including West Chester, Gladwynne, Malvern, Wayne, Haverford and more.
As a 6 time Best of Houzz winner, we look forward to working with you on your next project.
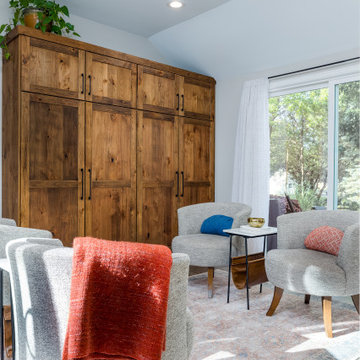
A little breezeway between the garage entry, back entry, and kitchen. These clients wanted a conversation area for lots of guests but still open and functional.
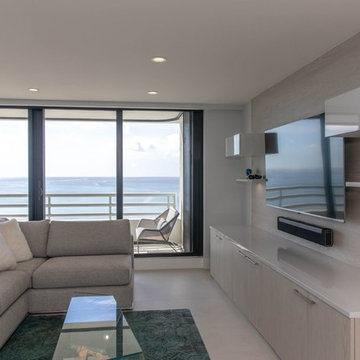
MEDIA UNIT USES SAME SAND COLORED OAK LAMINATE FROM NEIGHBORING KITCHEN BUT PAIRS ICE GREY HIGH GLOSS LACQUER [INSTEAD OF WHITE]
BACK PANELS HOUSE FLOATING CABINETS AND SHELVES. CUSTOM ELECTRIC SHADES
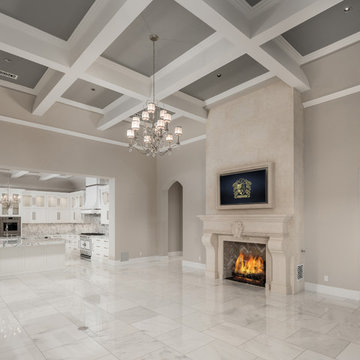
World Renowned Architecture Firm Fratantoni Design created this beautiful home! They design home plans for families all over the world in any size and style. They also have in-house Interior Designer Firm Fratantoni Interior Designers and world class Luxury Home Building Firm Fratantoni Luxury Estates! Hire one or all three companies to design and build and or remodel your home!
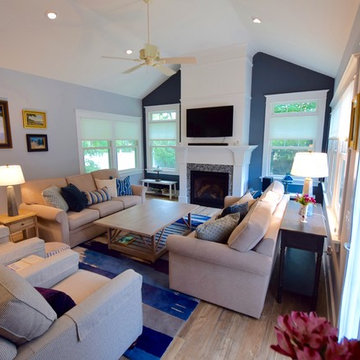
Family room extension with cathedral ceilings, gas fireplace on the accent wall, wood look porcelain floors and a single hinged french door leading to the patio. The custom wood mantle and surround that runs to the ceiling adds a dramatic effect.
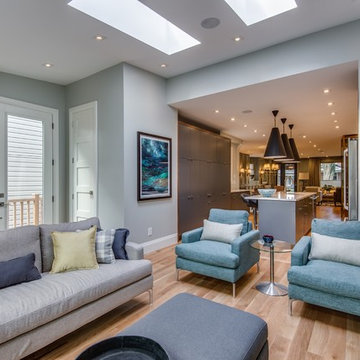
The well used family room has floor to ceiling windows and skylights to allow maximum light and views to the tree scape and cottage feeling backyard. The built-ins were installed to allow someone to hang a coat, or drop a briefcase when entering from the garage.
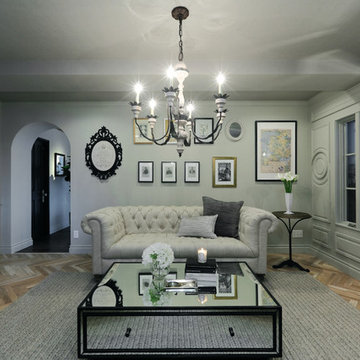
ヘリンボーン貼りのフローリング、ガラス張りのコーヒーテーブル、壁に取り付けられた写真や絵画。すべてがパリそのもの。日本で本物のパリの住まいで暮らしてみませんか。 (C) COPYRIGHT 2017 Maple Homes International. ALL RIGHTS RESERVED.
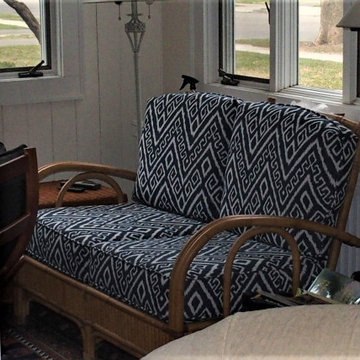
My client had an old bamboo loveseat with worn cushions in a neutral fabric. She wanted fresh looking cushions that had visual impact, went well with the rug and which could withstand the abuse of two little grandchildren. We found a very durable indoor/outdoor fabric in an indigo ethnic print.
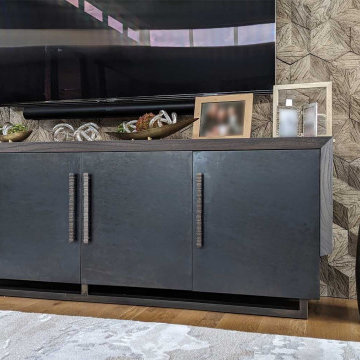
Add a touch of elegance to your living space with a custom designed Walnut and Steel Media Cabinet. Handcrafted in Denver, CO, it features touch latch doors, adjustable shelves, and cord management. We can build one to meet your needs. Contact us today.
163 Billeder af gråt alrum med flerfarvet gulv
5
