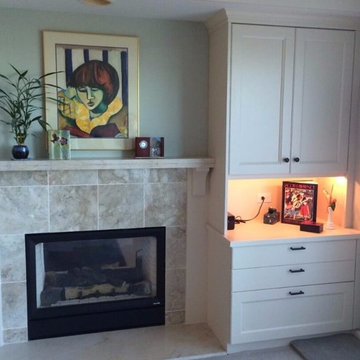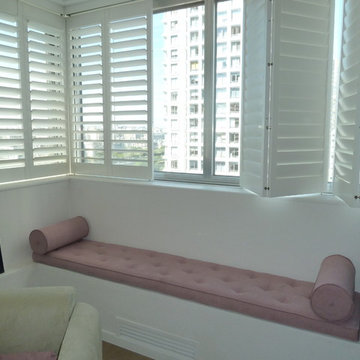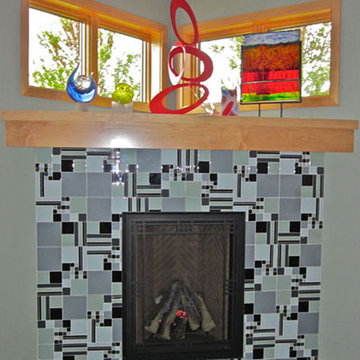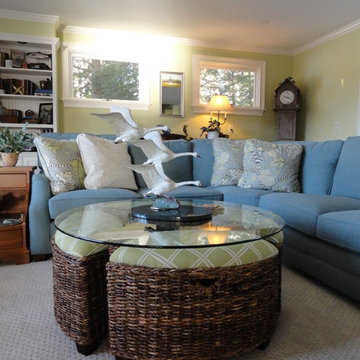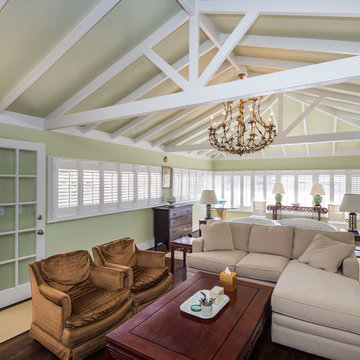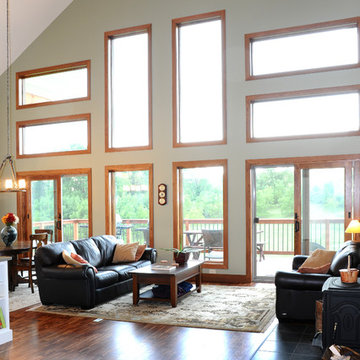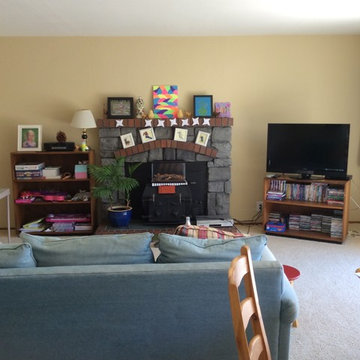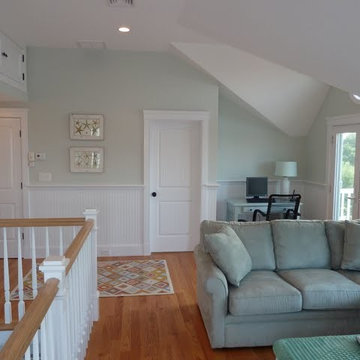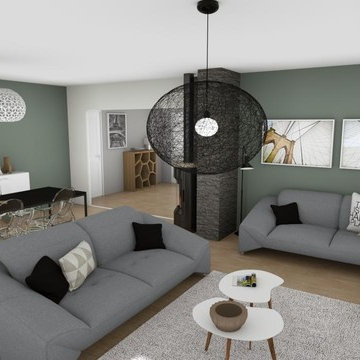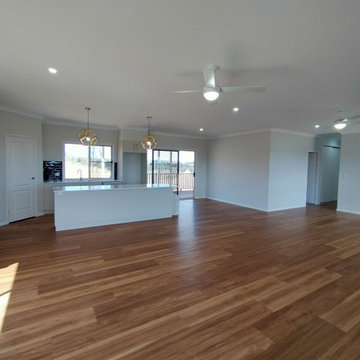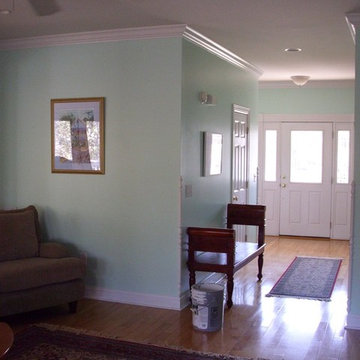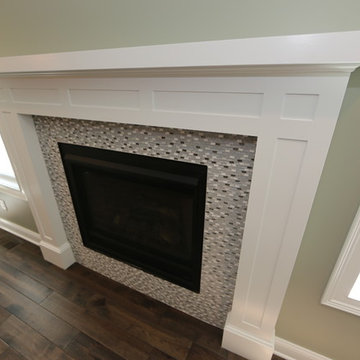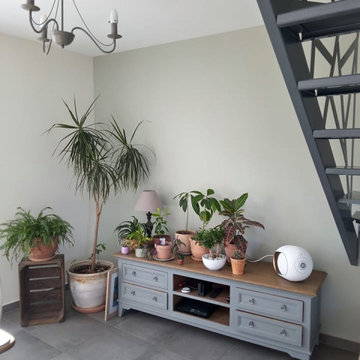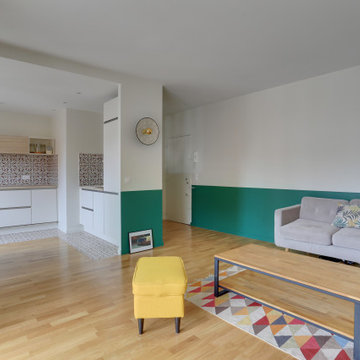237 Billeder af gråt alrum med grønne vægge
Sorteret efter:
Budget
Sorter efter:Populær i dag
81 - 100 af 237 billeder
Item 1 ud af 3
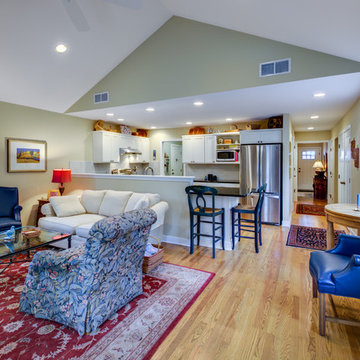
This is a view of the kitchen from the family room.
Wall paint: Benjamin Moore HC35 Powell Buff.
Contractor: MBK Constructors.
Photos by Steve Kuzma Photography
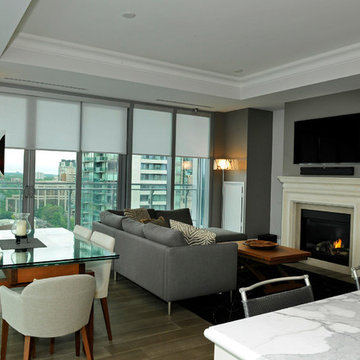
Modern Condo family room and entertainment area with modern roller shades fully automated and integrated to Alexa.
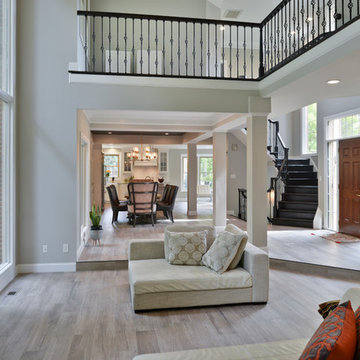
A family in McLean VA decided to remodel two levels of their home.
There was wasted floor space and disconnections throughout the living room and dining room area. The family room was very small and had a closet as washer and dryer closet. Two walls separating kitchen from adjacent dining room and family room.
After several design meetings, the final blue print went into construction phase, gutting entire kitchen, family room, laundry room, open balcony.
We built a seamless main level floor. The laundry room was relocated and we built a new space on the second floor for their convenience.
The family room was expanded into the laundry room space, the kitchen expanded its wing into the adjacent family room and dining room, with a large middle Island that made it all stand tall.
The use of extended lighting throughout the two levels has made this project brighter than ever. A walk -in pantry with pocket doors was added in hallway. We deleted two structure columns by the way of using large span beams, opening up the space. The open foyer was floored in and expanded the dining room over it.
All new porcelain tile was installed in main level, a floor to ceiling fireplace(two story brick fireplace) was faced with highly decorative stone.
The second floor was open to the two story living room, we replaced all handrails and spindles with Rod iron and stained handrails to match new floors. A new butler area with under cabinet beverage center was added in the living room area.
The den was torn up and given stain grade paneling and molding to give a deep and mysterious look to the new library.
The powder room was gutted, redefined, one doorway to the den was closed up and converted into a vanity space with glass accent background and built in niche.
Upscale appliances and decorative mosaic back splash, fancy lighting fixtures and farm sink are all signature marks of the kitchen remodel portion of this amazing project.
I don't think there is only one thing to define the interior remodeling of this revamped home, the transformation has been so grand.
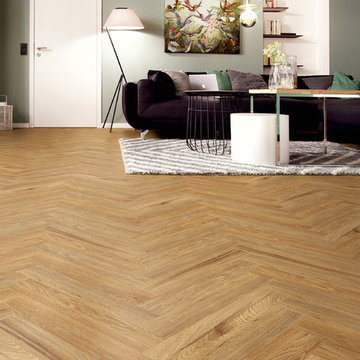
Hochaktuell ist ein Bodenbelag im Fischgrät Muster. PROJECT FLOORS bietet Ihnen 12 Dekore von kleinen Planken, die sich auch im sogenannten Leiterboden oder Holzblock Muster verlegen lassen. Dabei ist die authentische Holznachbildung unseres Designbodens kaum vom Vorbild zu unterscheiden. Ihr Traum ist ein Fischgrät Muster im Badezimmer? Mit unserem Designboden kein Problem.
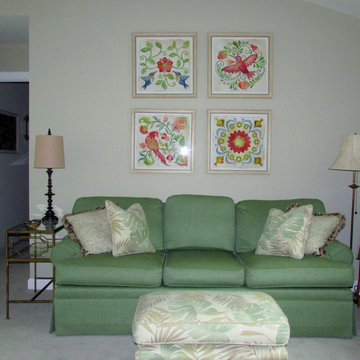
The perfect pop of color to add life to this multi purpose room by Roberta Frank Designs
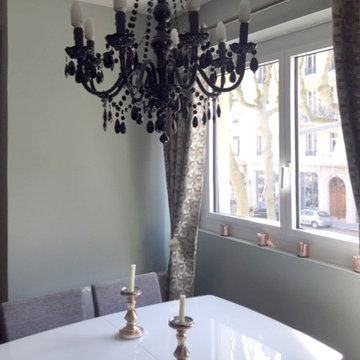
Pièce de vie, nous avons changé tout l'éclairage pour créer des espaces lumineux. Nous avons ajouté la rosace qui se marie bien avec le plancher qui est d'origine. Le lustre en pampille déporté de sa rosace vient marquer la décoration.
Les murs ont été peints en différents verts ce qui apporte de l'élégance et de la douceur. La bibliothèque centrale fait le lien entre le salon et la cuisine. Elle est utilisée en bureau et bibliothèque du coté salon et possède de grands placards sur le coté cuisine.
237 Billeder af gråt alrum med grønne vægge
5
