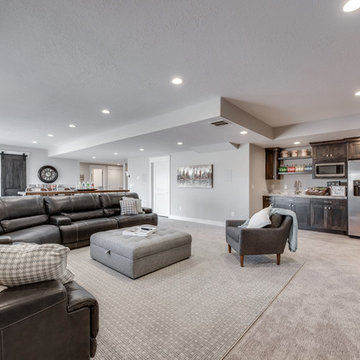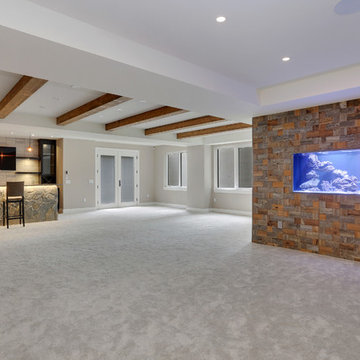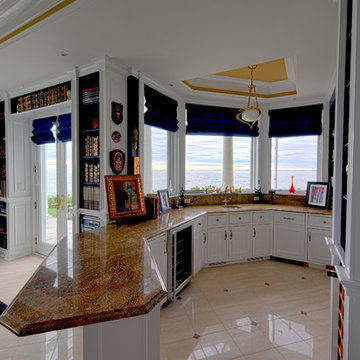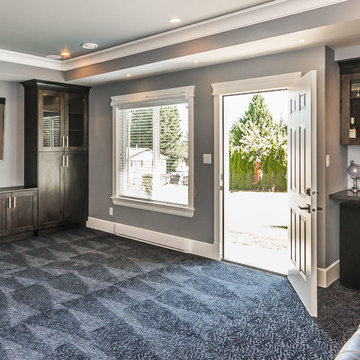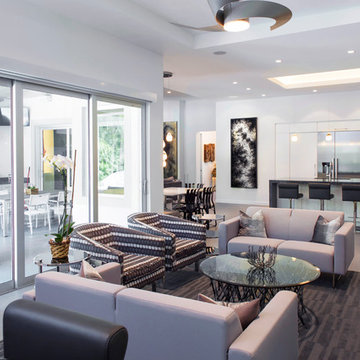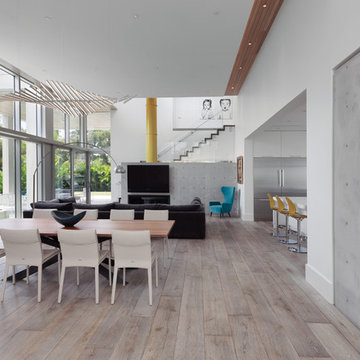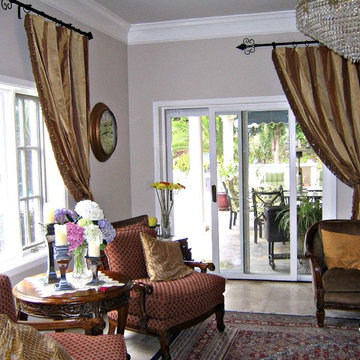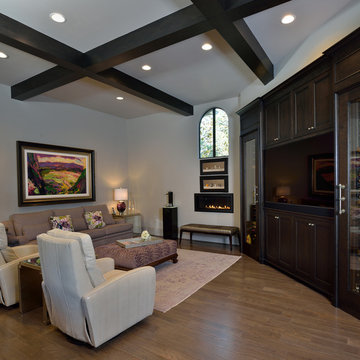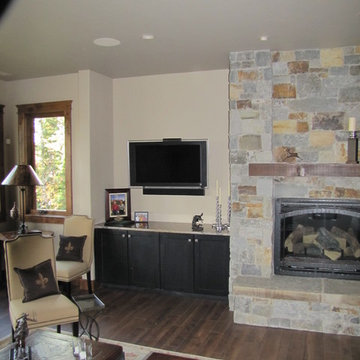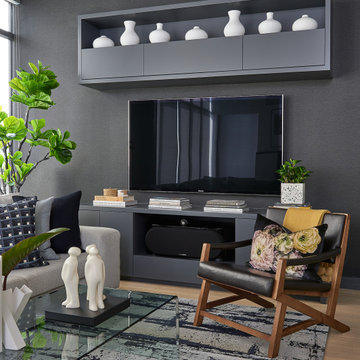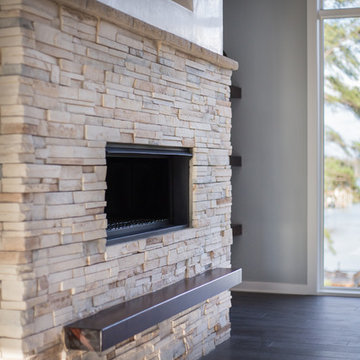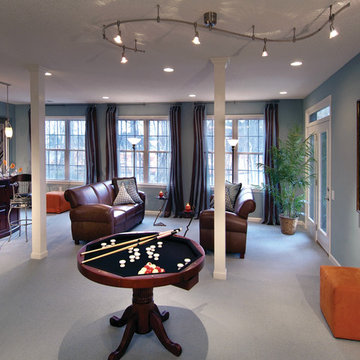536 Billeder af gråt alrum med hjemmebar
Sorteret efter:
Budget
Sorter efter:Populær i dag
181 - 200 af 536 billeder
Item 1 ud af 3
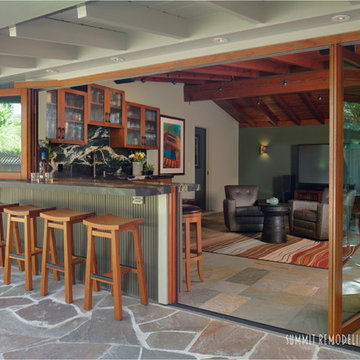
This beautiful built-in bar showcases the size and function of this 1950's home. An open concept, convenient peninsula, and warm touches in the natural wood and stone lend a comfortable yet clean line design. Cozy, intimate movie nights or fabulous cocktail parties; this space accommodates a full range of life's possibilities.
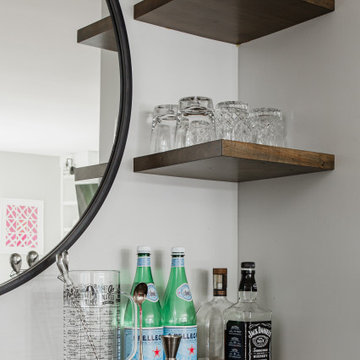
The built in bar area is the perfect addition to the inviting family room. A perfect space to entertain!
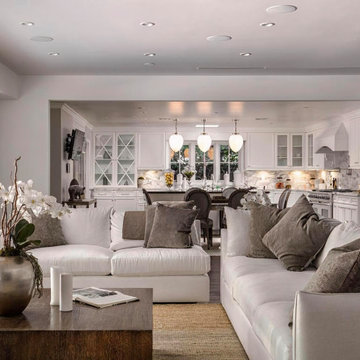
The family room is connects with the kitchen and nook via a hallway which leads, on one end, to the dining room and the garage, and, on the other, to the home gym and the second powder room. The family room is an expansive space which -just as the living room- can accommodate large functions.
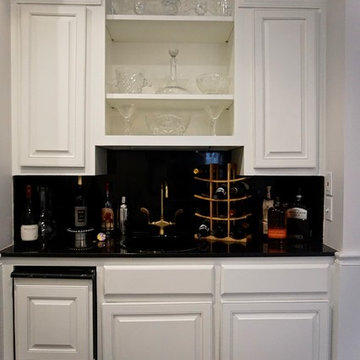
This family found the perfect home, but wanted to do some 'quick' updates to make it more suited for their style. Custom Living helped by removing wallpaper, re-drywalling, painting nearly every surface (cabinets and walls), and refinishing the hardwoods. It is INCREDIBLE what new flooring and paint can do to a home!
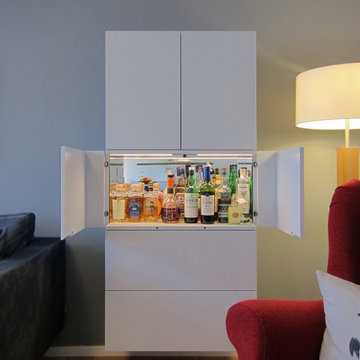
Die Kunden wünschten sich einen Barschrank im Wohnzimmer. Er sollte passend zur Gesamtgestaltung schlicht und leicht wirken. Die Alkoholika sollten nicht ausgestellt, sondern dezent verstaut und nur bei Bedarf sichtbar sein. Außerdem wurde Platz für Tischdecken, Servietten, Kerzen und ähnliches gebraucht. Und die Gläser für die Hausbar waren natürlich ebenfalls unterzubringen.
Wir entwarfen einen schlichten hängenden Kubus. Im unteren Teil bieten 2 Schubladen den gewünschten Stauraum, die Gläser sind hinter zwei Türen im oberen Teil untergebracht. Der Mittelteil ist betont durch einen umlaufenden „Gürtel“. Dessen winkelförmigen Türen rahmen geöffnet das Barfach wie einen Schrein. Praktischer Zusatznutzen: Durch die Winkel stehen sie weiter außen und bieten so mehr Bewegungsfreiheit am Schrank. Die Innenseiten des Barfachs sind klassisch mit Spiegeln verkleidet, die Beleuchtung schaltet sich beim Öffnen der Türen automatisch ein. Um die schlichte Front nicht zu unterbrechen, sind – statt Griffen – von vorn nicht sichtbare Griffmulden in die Unterkante der Türen eingefräst. Die anderen Fächer öffnen sich mit push-to-open. Lackiert ist der Schrank in einem blassen Graublau, damit hebt er sich vor der dunkleren Wand ab und der schwebende Effekt wird noch verstärkt.
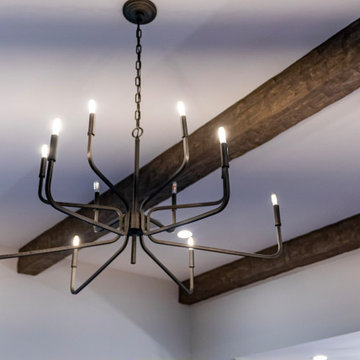
From the exposed rough-hewn timber beams on the ceiling to the custom built-in bookcases with storage and wet bar flanking the fireplace - this room is luxury and comfort from top to bottom. The direct vent fireplace features a custom waterfall-style mantle, with a herringbone tile sourced by the homeowner. The industrial farmhouse chandelier in the hearth room is a stunner also sourced by the homeowner.
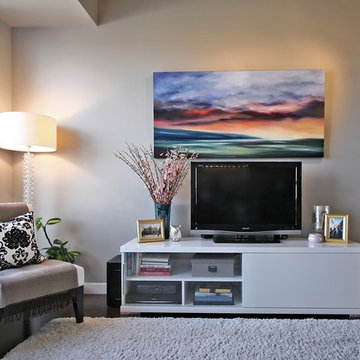
http://downtownphotos.ca/ | When purchased in 2009 this 900 sq ft one bedroom, two bathroom unit combining both classic and industrial finishes was predominantly olive green and in need of an update. With the help of several more neutral wall colours, along with almost all new furnishings and a pop of "Holt Renfrew" pink, this soft loft was transformed into a slightly feminine yet urban and still quite industrial space. The master bedroom is a glamorous take on rustic, traditional Canadian decor by combining an iridescent damask accent wall, silk curtains and a unique vintage chandelier with Canadian artwork, a classic Hudson's Bay blanket and an exotic cowhide rug. The end result is a warm and inviting retreat from the more modern open concept main living area perfect for entertaining.
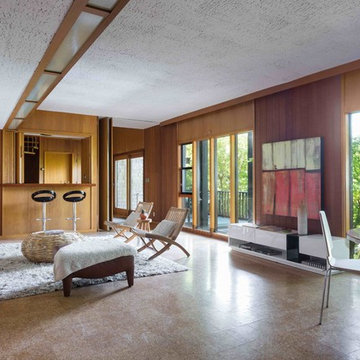
Downstairs family room, complete with cork floors and wood paneling.
Photos by Peter Lyons
536 Billeder af gråt alrum med hjemmebar
10
