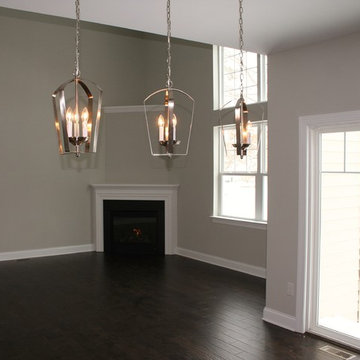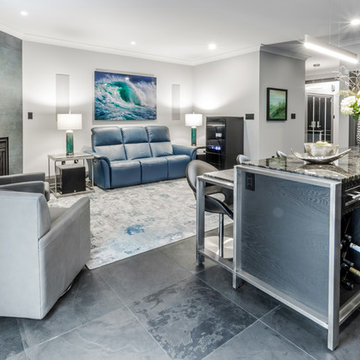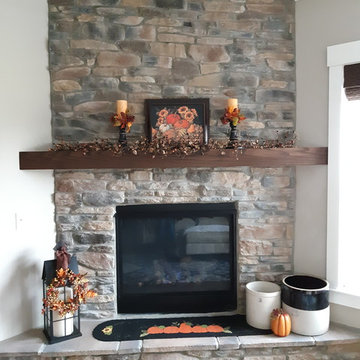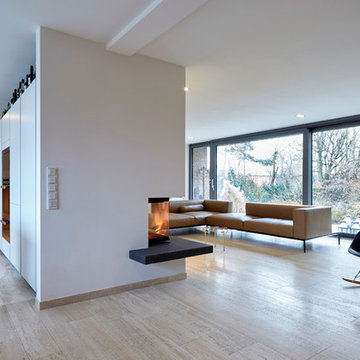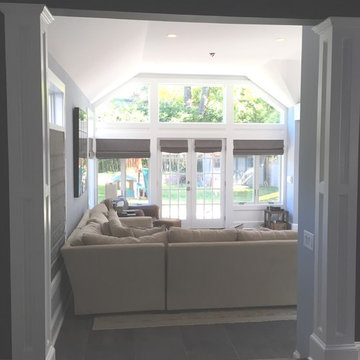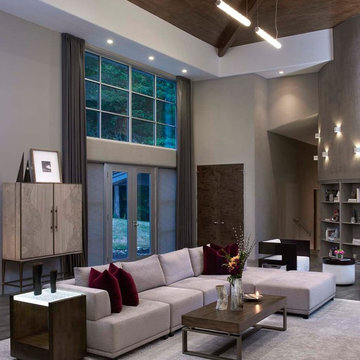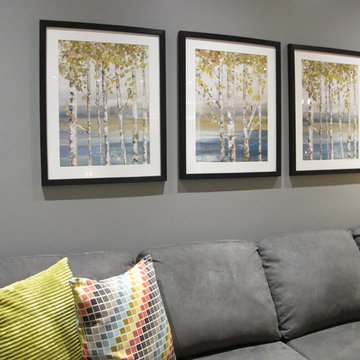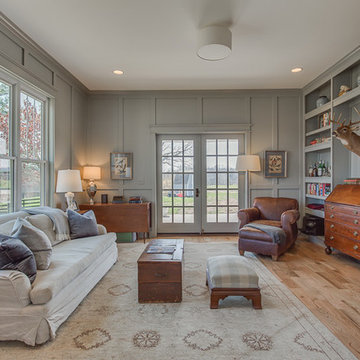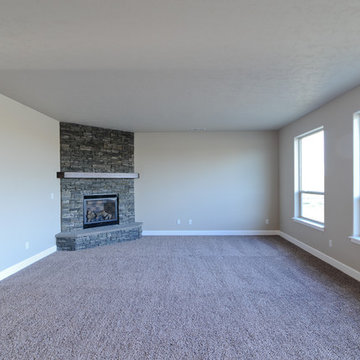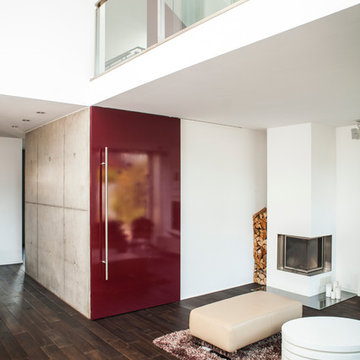391 Billeder af gråt alrum med hjørnepejs
Sorteret efter:
Budget
Sorter efter:Populær i dag
101 - 120 af 391 billeder
Item 1 ud af 3
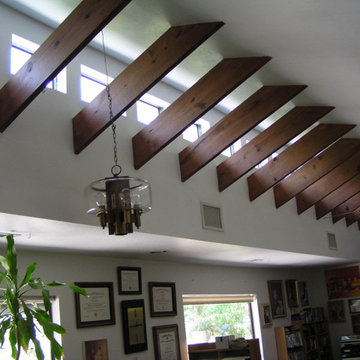
Frank Lloyd Wright inspired Usonian Prairie style modified to adopt Japanese Moonhouse Deck-house principles & acre views
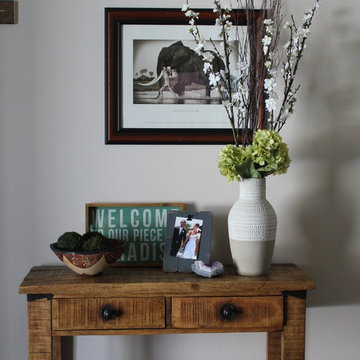
This entry needed accessories to make a statement. Now the tall vase arrangement and smaller textural pieces on the entry table make a welcoming entrance.
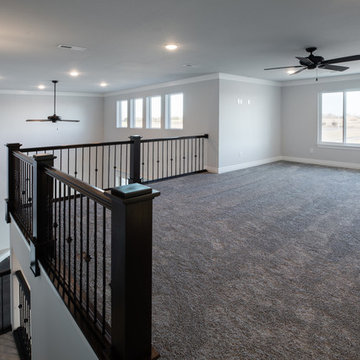
This wonderful bonus room overlooks the family room below allowing additional space for children and parents to relax and play.
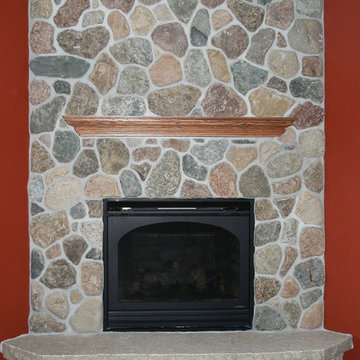
This fireplace uses Buechel Stone's Granite Cobbles with Fond du Lac cutstone for the hearth and a wood mantel. Click on the tag to see more at www.buechelstone.com/shoppingcart/products/Granite-Cobble....
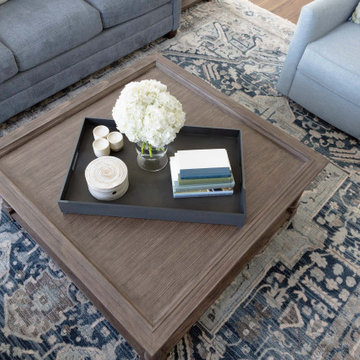
This new construction home in Fulshear, TX was designed for a client who wanted to mix her love of Traditional and Modern Farmhouse styles together. We were able to create a functional, comfortable, and personalized home. Paint Benjamin Moore OC-50 November Rain
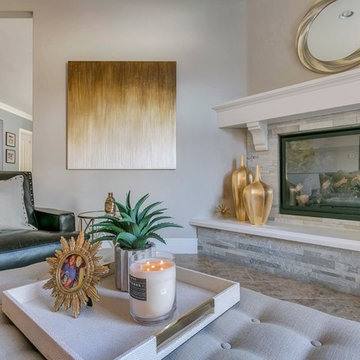
We built and installed the custom mantle.
Photo provided by Jami Abadessa - The designer on this project
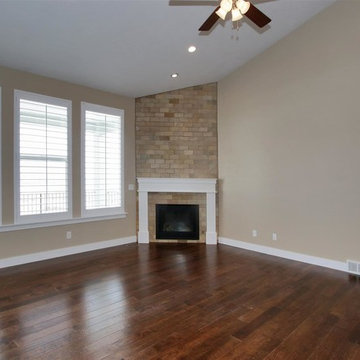
Family room and corner fireplace in the Verona II Plan. Kevin Nash of Tour Factory-photographer.
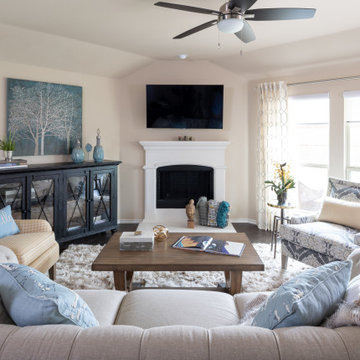
This cozy transitional family room invites relaxation. Its soft color scheme uses light blue, yellow, cream and grey. The light, airy space is very welcoming. Traditional touches, modern lines and industrial elements create a stimulating environment. The shag rug, mixed metals, multiple wood tones, and rope detailing add texture.
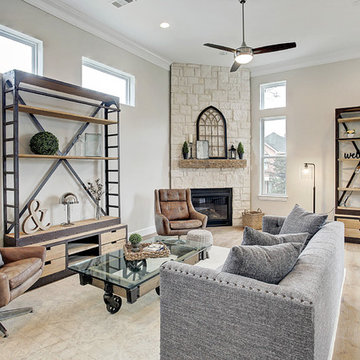
Large, open family room with corner, lighted fireplace. beautiful, light hardwood floors lead to an open kitchen
Credit: TK Images
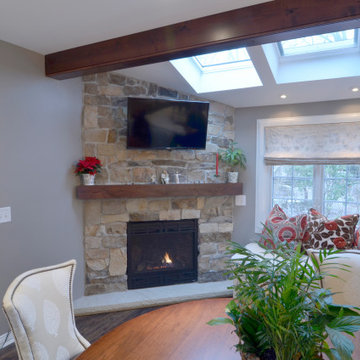
Architecture & Design by: Harmoni Designs, LLC.
Photography: Harmoni Designs, LLC.
At the end of the kitchen is an inviting sitting area with plenty of natural light from the overhead solar powered skylights and the windows. The homeowner can sit and enjoy the warm fire from the new stone clad fireplace or watch their favorite show on the wall mounted television.
391 Billeder af gråt alrum med hjørnepejs
6
