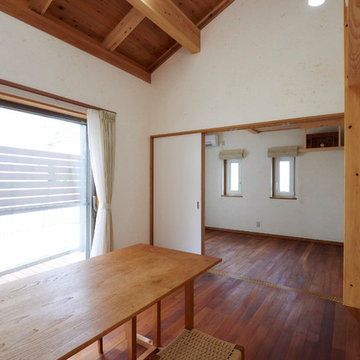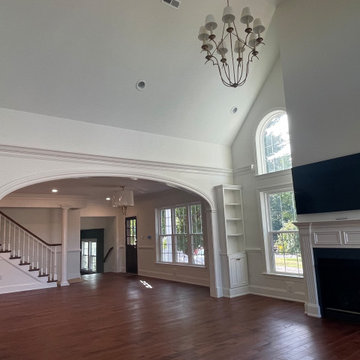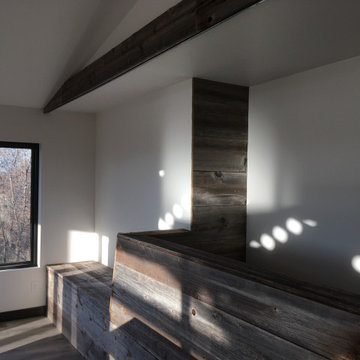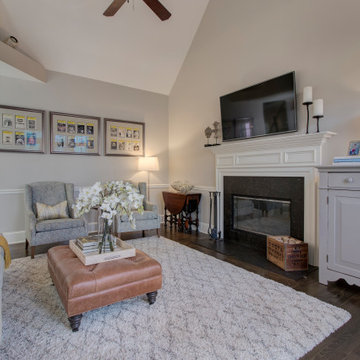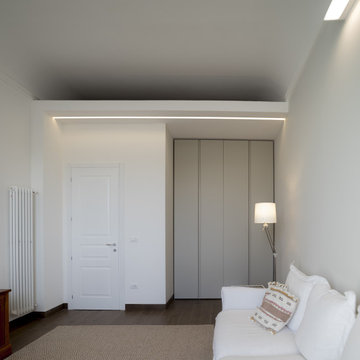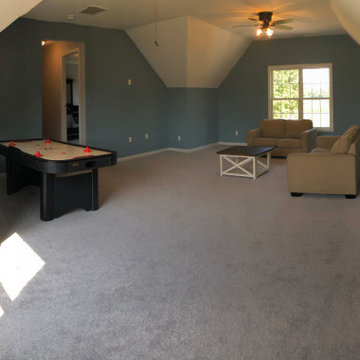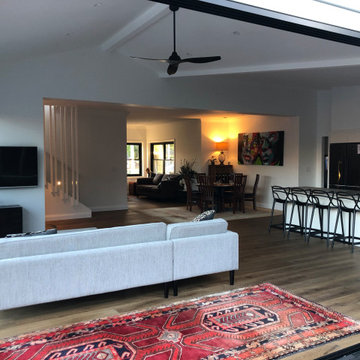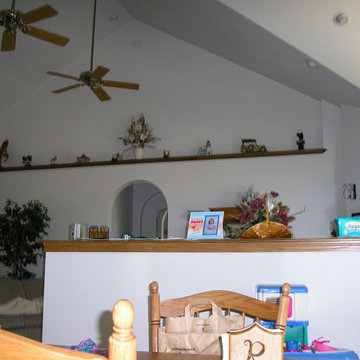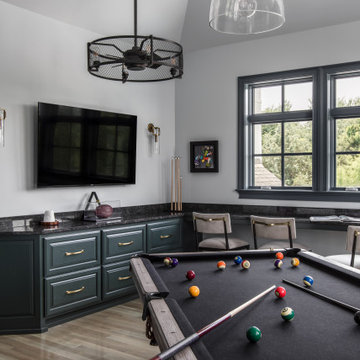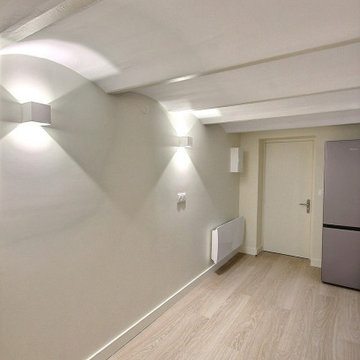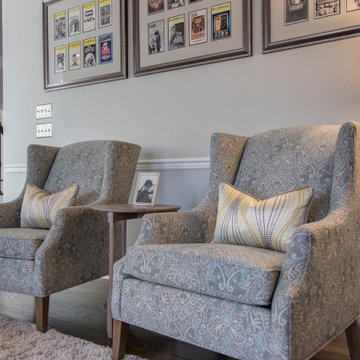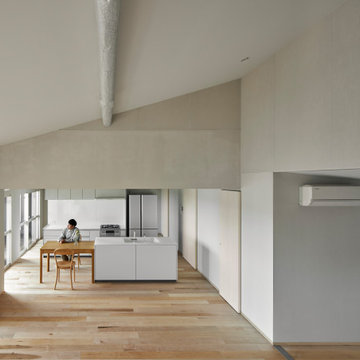260 Billeder af gråt alrum med hvælvet loft
Sorteret efter:
Budget
Sorter efter:Populær i dag
181 - 200 af 260 billeder
Item 1 ud af 3
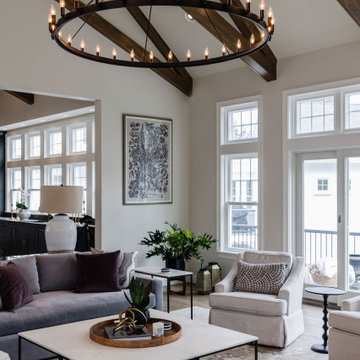
A brand new, light and bright family room makes for the perfect place to hang out with your loved ones! A smart art tv above the fireplace doubles as artwork when not in use, how clever! Surrounded by windows, you are bathed in sunshine!
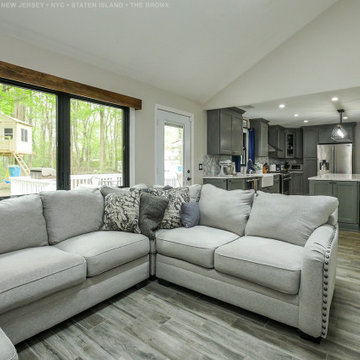
Gorgeous open family room with large new black double casement window combination we installed. These stylish black new windows look great in this bright family room with vaulted ceilings and grey wood-look ceramic floors. Find out more about replacing your windows with Renewal by Andersen New Jersey, New York City, The Bronx and Staten Island.
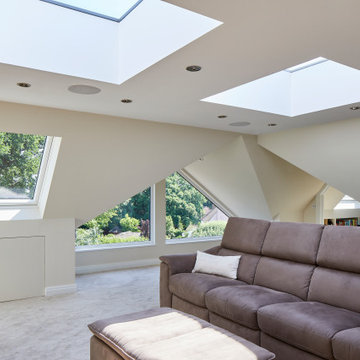
Stunning family room located in the loft, provides an area for the entire household to enjoy. A beautiful living room, that is bright and airy.
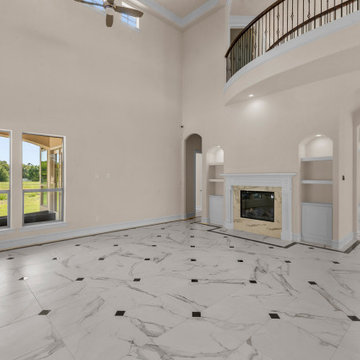
Located on over 2 acres this sprawling estate features creamy stucco with stone details and an authentic terra cotta clay roof. At over 6,000 square feet this home has 4 bedrooms, 4.5 bathrooms, formal dining room, formal living room, kitchen with breakfast nook, family room, game room and study. The 4 garages, porte cochere, golf cart parking and expansive covered outdoor living with fireplace and tv make this home complete.
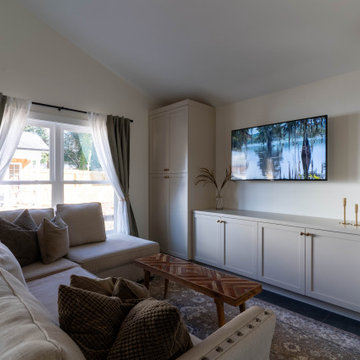
This once-closed haven now boasts vaulted ceilings, sleek modern finishes, and an open floor plan designed for hosting gatherings that leave a lasting impression. Skylights help drench the home in natural light, the home bar sets the stage for entertaining, while the unique bathroom floor tiles add that perfect touch of character. Every corner of this revamped space radiates a sense of newness, inviting you to experience a home reimagined.
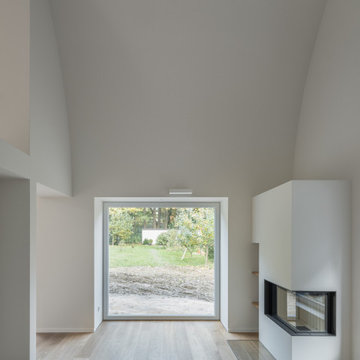
Wohnzimmer mit Eckkamin und Panoramafenster (Fotograf: Marcus Ebener, Berlin)
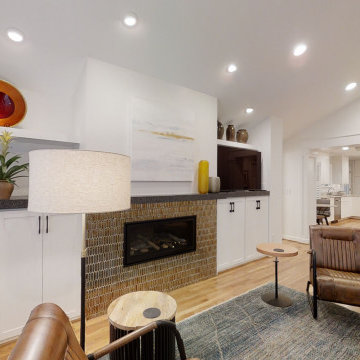
This first floor master suite addition has made it possible for this couple to remain in their home. Wood Wise aging-in-place specialist Kathy Walker carefully designed a comfortable sitting room and large accessible bathroom. The bedroom has a vaulted ceiling, transom windows, and opens to the outside. The outdoor living space includes a screened porch and deck.
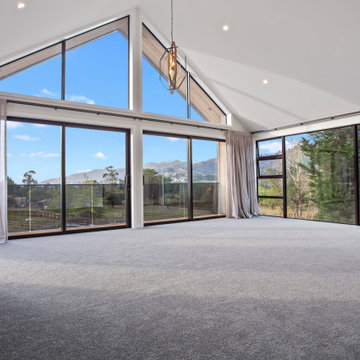
This is the main living area in this home, featuring high pitch celings, a gas fire, large sliding doors and high windows.
260 Billeder af gråt alrum med hvælvet loft
10
