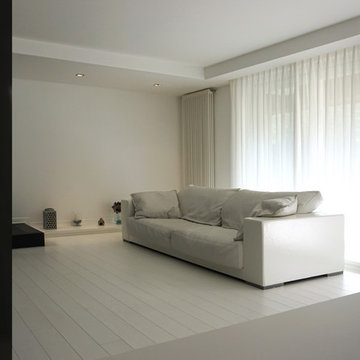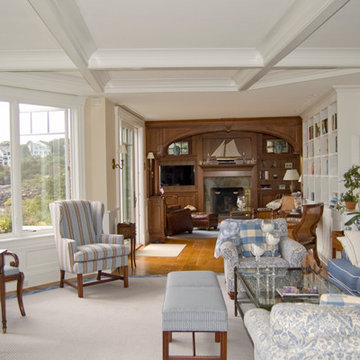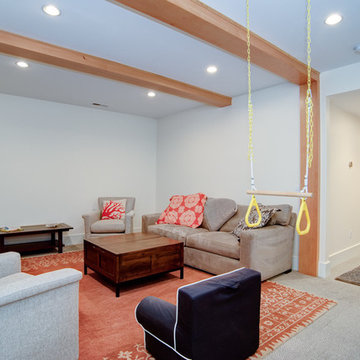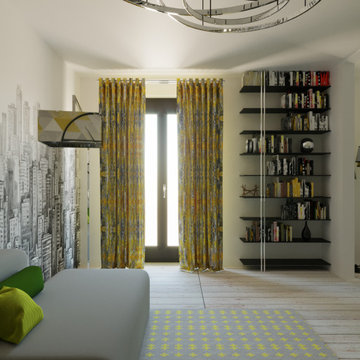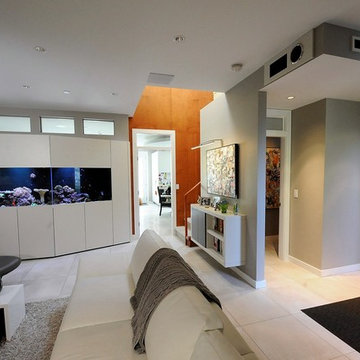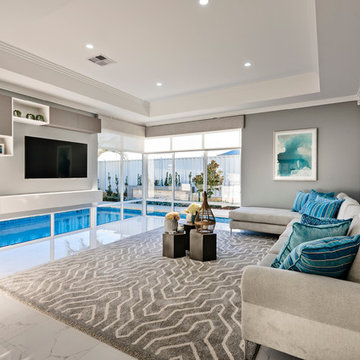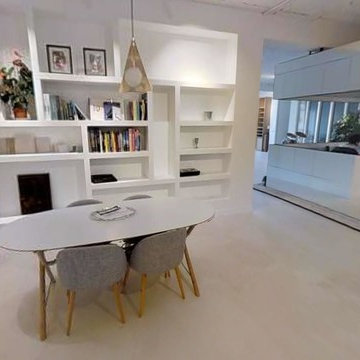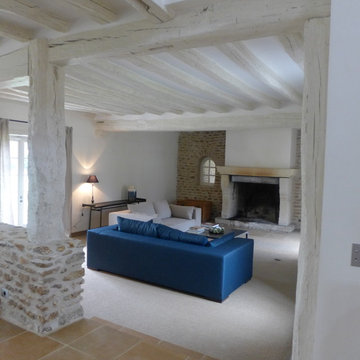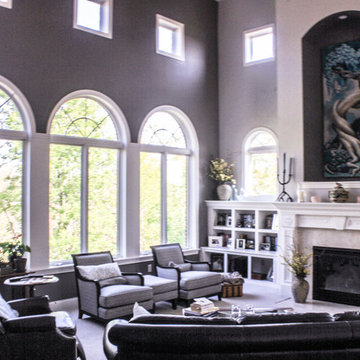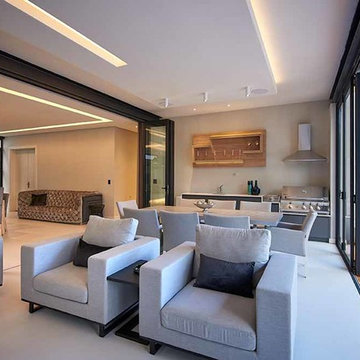302 Billeder af gråt alrum med hvidt gulv
Sorteret efter:
Budget
Sorter efter:Populær i dag
121 - 140 af 302 billeder
Item 1 ud af 3
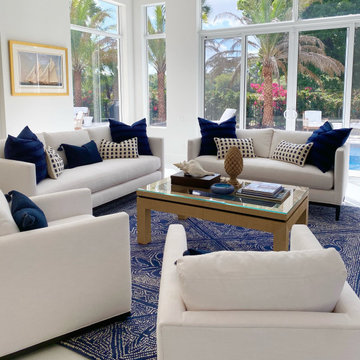
Inspired by Ralph Lauren, tailored, clean look with the use of higher seating for elderly couple to entertain their guests in their beautiful South Florida Getaway.
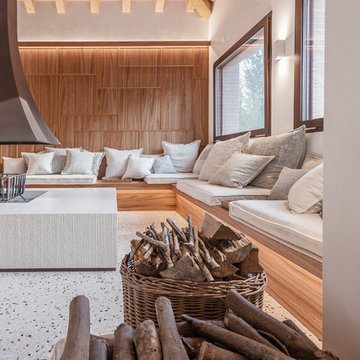
In questo progetto di dependance di lusso abbiamo curato tutte le superfici nel minimo dettaglio: il pavimento in legno di olmo Fiemme 3000 è stato scelto per la zona SPA mentre nella sala da ballo è protagonista il teak.
Il camino centrale fatto su misura è in metallo Corten mentre il suo basamento è in Pietra di Brera rigata di PibaMarmi, così come la scala.
Elegante è la doccia emozionale interamente rivestita in MicroMosaico.
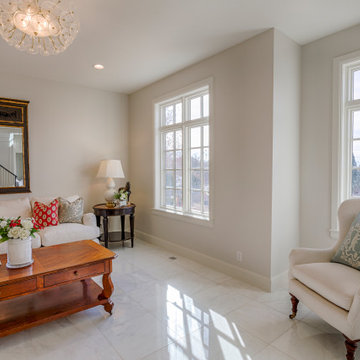
This wonderful home features traditional architecture with a French Mansard roof, a 30' tall grand entry, and many statement making fixtures throughout the home. Many clients ask us for a larger than normal window above the kitchen sink. On this home, we eliminated all of the cabinets on the sink wall to maximize the amount of light and view out the back. Very happy with how this home turned out!
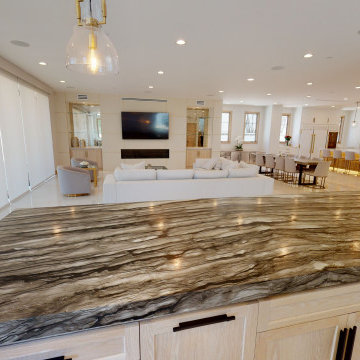
AFTER - Open Concept; walls removed, courtyard filled in, new location for kitchen and a wine room addition. New dirty kitchen
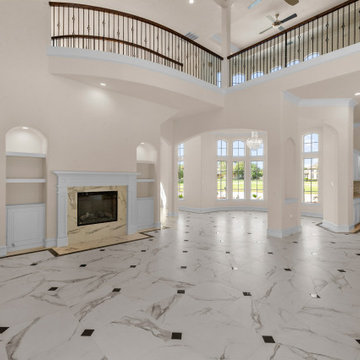
Located on over 2 acres this sprawling estate features creamy stucco with stone details and an authentic terra cotta clay roof. At over 6,000 square feet this home has 4 bedrooms, 4.5 bathrooms, formal dining room, formal living room, kitchen with breakfast nook, family room, game room and study. The 4 garages, porte cochere, golf cart parking and expansive covered outdoor living with fireplace and tv make this home complete.
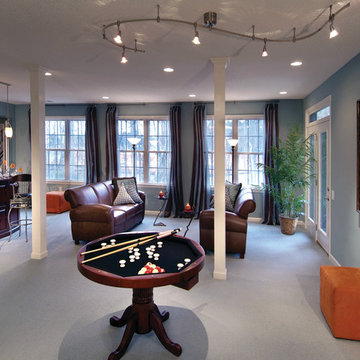
Homeowners can appreciate increased privacy while the natural light comes through when window film is installed Photo Courtesy of Eastman
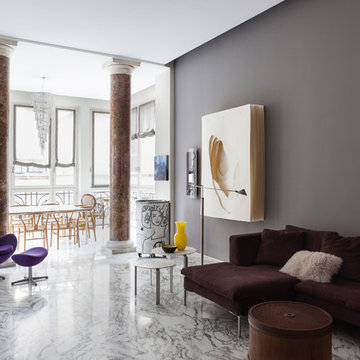
La casa si trova nel quartiere di Sant’Ambrogio a Milano.
Affaccia sui cortili della Milano storica, dove anche Alessandro Manzoni visse.
Si tratta di una casa d’epoca, ristrutturata con intervento moderno, all'interno di un palazzo signorile con giardino condominiale piantumato.
situata all'incrocio di tre vie, la casa si affaccia sulla via principale, animata dalla gente di quartiere.
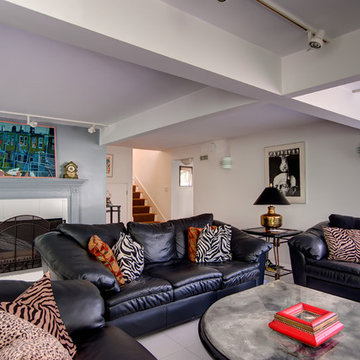
http://39walnutroad.com
A sophisticated open design with expansive windows overlook the beautiful estate property in this mid-century contemporary home. Soaring ceilings and a beautiful fireplace highlight the open great room and dining room. Bring your architect and update this thoughtfully proportioned floor plan to take this home to the next level. The first floor master bedroom is a special retreat and includes a signature fireplace, palatial master bathroom, sky lit walk-in closet and a seating/office area. The walk-out lower level is comprised of a family room with fireplace and provides ample room for all your entertainment needs. Enjoy arts-n-crafts, exercise or studying in the private den. Four additional window-filled bedrooms share a hall bathroom. Enjoy the convenience of this fabulous south-side neighborhood with easy access to transportation, restaurants and Wellesley town amenities.
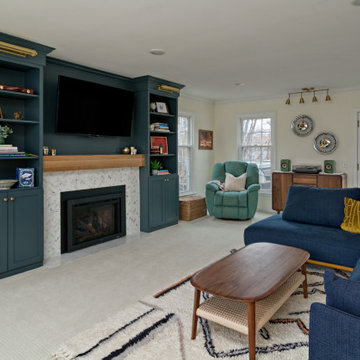
Fireplace surround with blue/green custom cabinetry, pull-down television, and white oak boxy mantle. Marble herringbone tile surround and marble hearth floor tile.
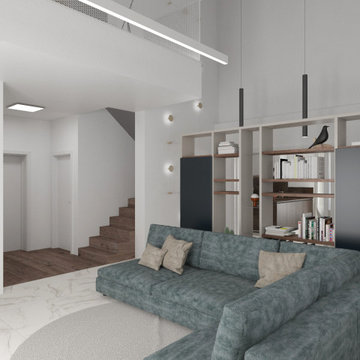
Il salotto viene circoscritto tramite una libreria bifacciale semi aperta, la zona TV minimale è composta da un pannello di cartongesso montato a 45° con nicchia sottostante. Il cambio di materiale per il pavimento crea uno stacco tra le zone.
302 Billeder af gråt alrum med hvidt gulv
7
